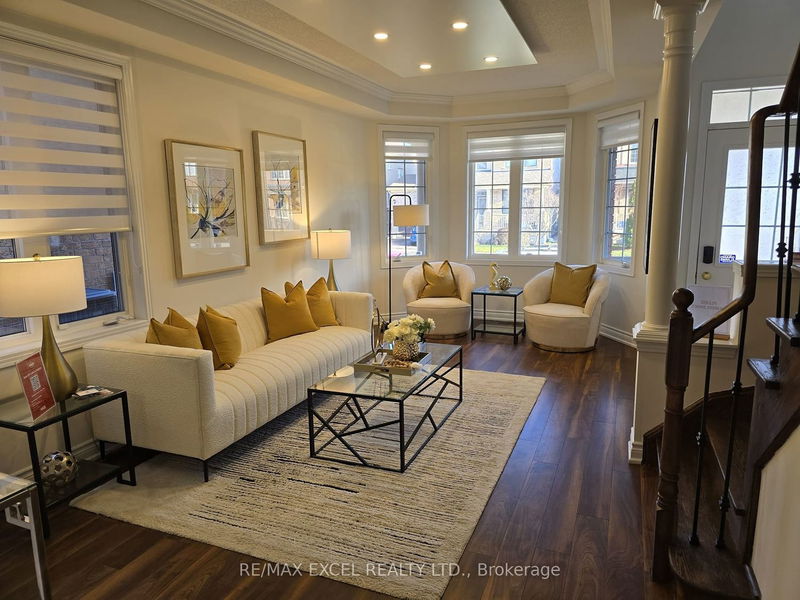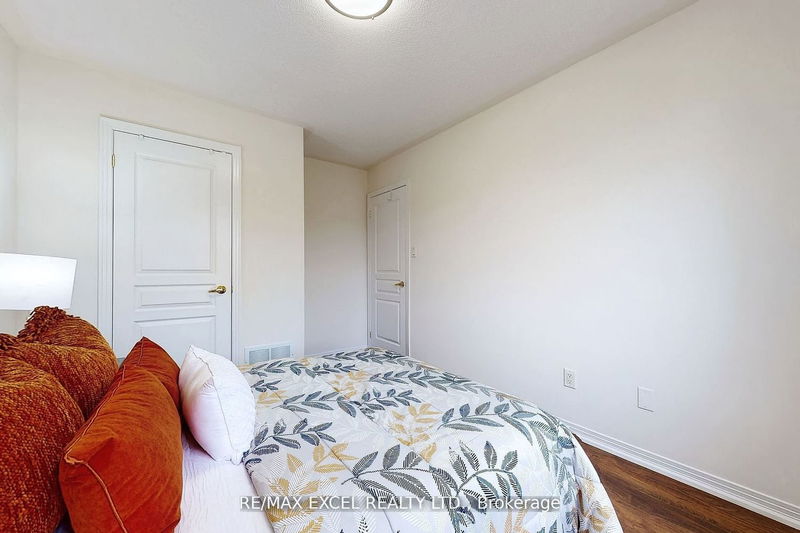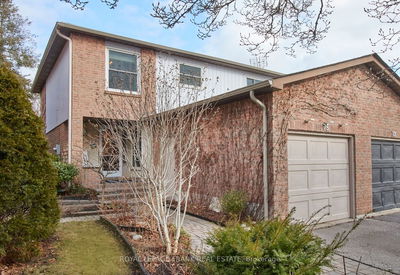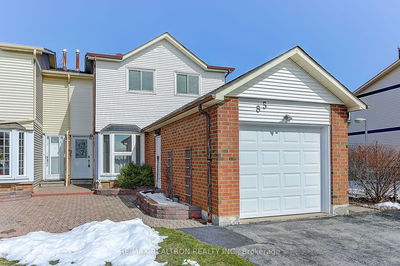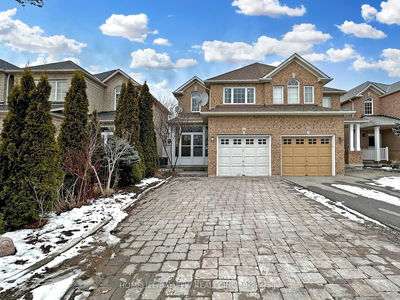Introducing this beautiful Aspen Ridge home, nestled in the coveted Cachet neighbourhood. It has recently undergone significant upgrades: freshly painted from top to bottom, it features upgraded kitchen appliances, complemented by a new waterfall-styled quartz countertop. The entire house is refreshed with laminate flooring and oak stairs with wrought iron pickets, enhancing its aesthetic appeal. New blinds (2023) dress all windows, adding to the home's fresh, modern look. The backyard and front yard boasts New interlocking (2023). Each bathroom is updated with vanities, and the home is illuminated with all-new light fixtures. Enhanced living comfort is provided by pot lights in the living room and throughout the house, including outdoor areas. Sun-filled and spacious, this home offers 3 large bedrooms, direct garage access, and a beautiful, practical layout. Its location affords quick access to Highway 404, parks, and shopping plazas, and within a top-ranking school zone.
Property Features
- Date Listed: Friday, April 19, 2024
- City: Markham
- Neighborhood: Cachet
- Major Intersection: Woodbine Ave/ Major Mackenzie
- Full Address: 68 Oakford Drive, Markham, L6C 2Y8, Ontario, Canada
- Living Room: Combined W/Dining, Window, Laminate
- Kitchen: Ceramic Floor, Window
- Listing Brokerage: Re/Max Excel Realty Ltd. - Disclaimer: The information contained in this listing has not been verified by Re/Max Excel Realty Ltd. and should be verified by the buyer.








