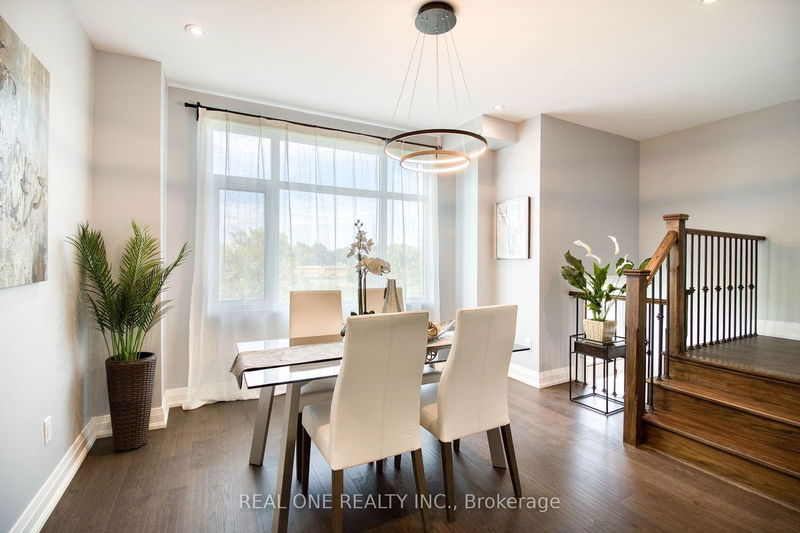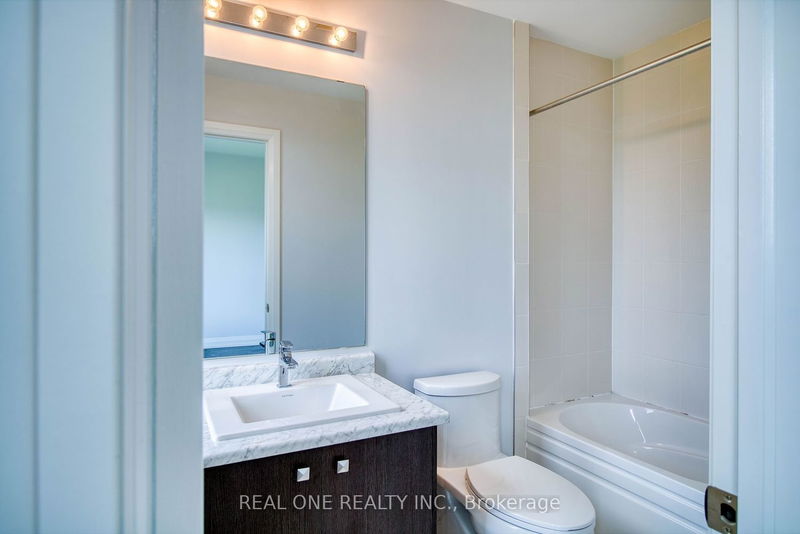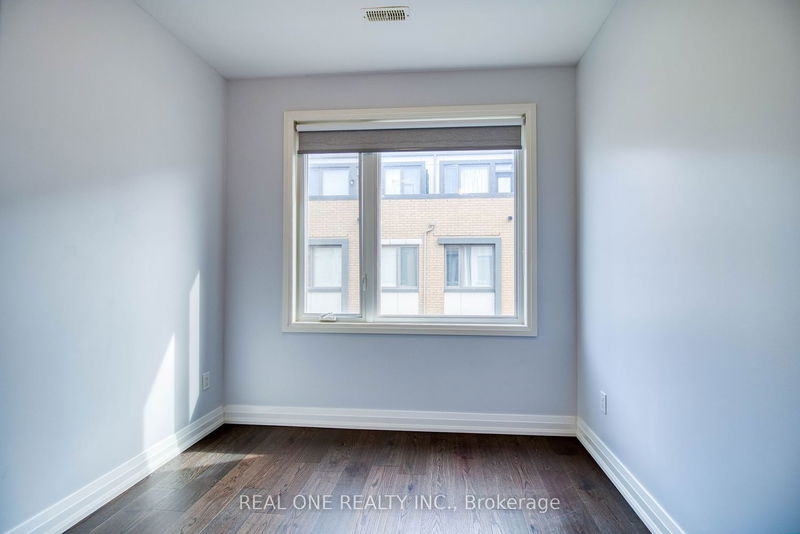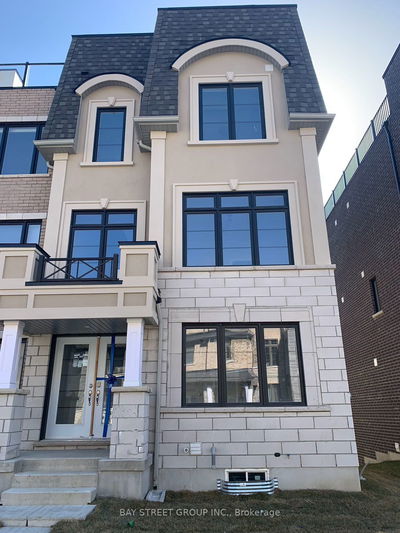Modern Luxurious ** Freehold** **Double Garage** ** End Unit Townhouse** In The Heart Of Unionville. **9' Ceiling Thru-Out Main, 2nd And 3rd Floor**, Lots Of Natural Lights, **All 4 Bedrooms Have Ensuite Bath**, Huge Master Bedroom W/O To Terrace, Modern Open Concept Kitchen W/ Backsplash/Quartz Countertop/Huge Island, New Painted and New Engineered Hardwood Floors Thru-Out Main, 2nd And 3rd Floor, Oak Stair W/ Iron Picket, Finished Den In Lower Floor. Walking Distance To Top School Zone: Unionville Hs & Coledale Ps, Future York University Campus. Wholefoods Across The Street. Close To Banks, Restaurants, Public Transit & All Amenities. Hwy404/407 Within 5 Mins Drive.
Property Features
- Date Listed: Sunday, April 21, 2024
- City: Markham
- Neighborhood: Unionville
- Major Intersection: Village Parkway/Highway 7
- Living Room: Hardwood Floor, Combined W/Dining, O/Looks Park
- Family Room: Hardwood Floor, Open Concept, Large Window
- Kitchen: Open Concept, Stainless Steel Appl, Breakfast Bar
- Listing Brokerage: Real One Realty Inc. - Disclaimer: The information contained in this listing has not been verified by Real One Realty Inc. and should be verified by the buyer.



















































