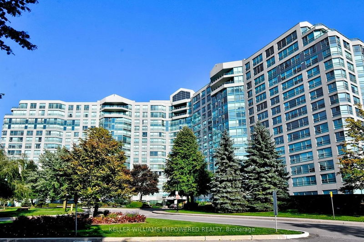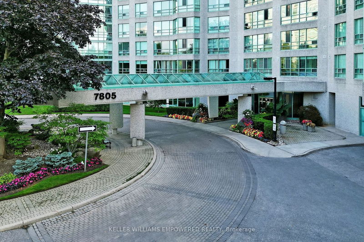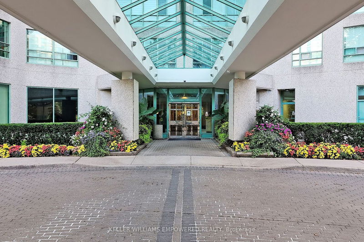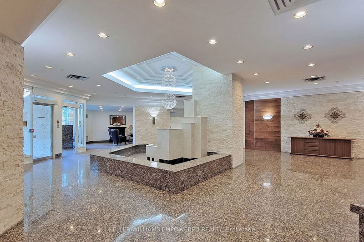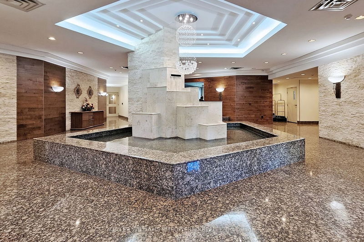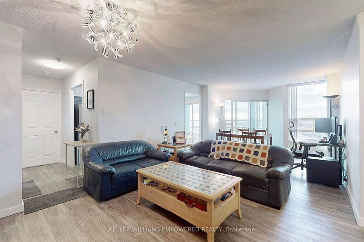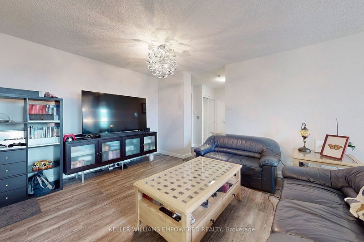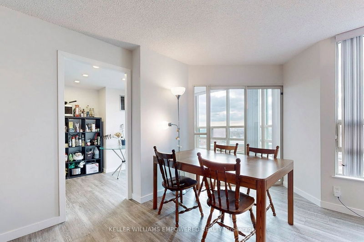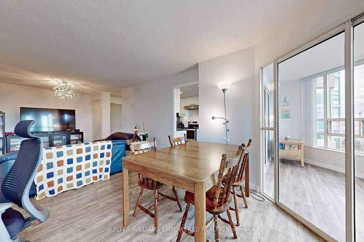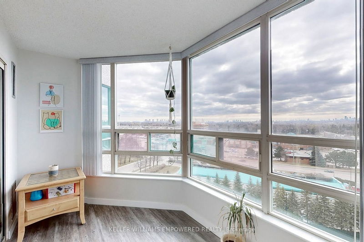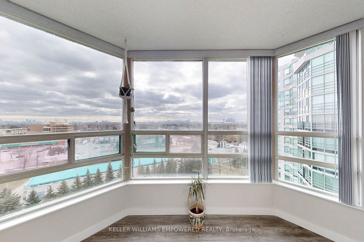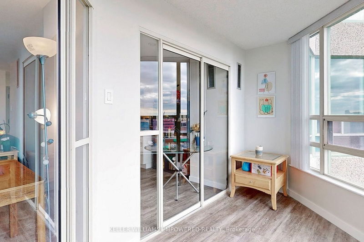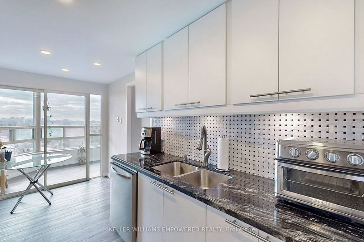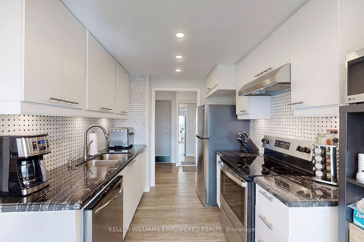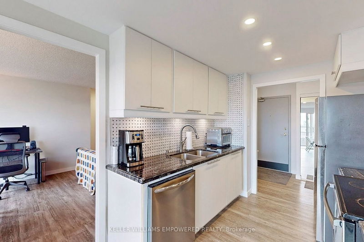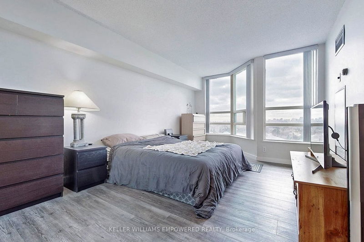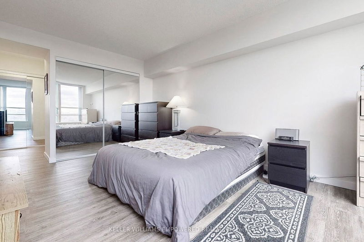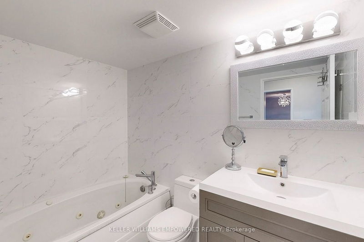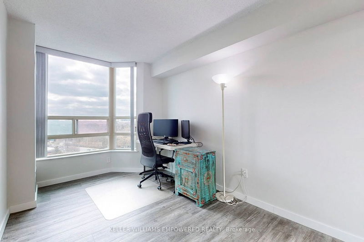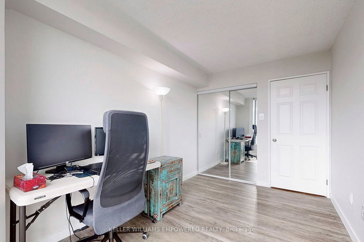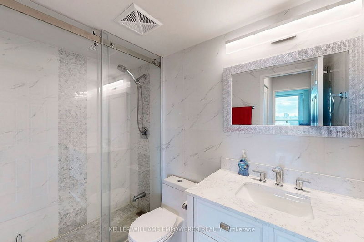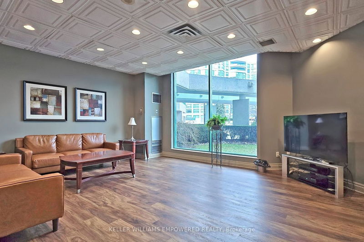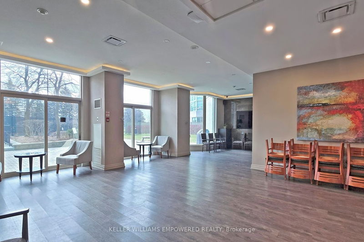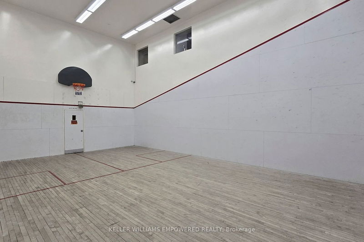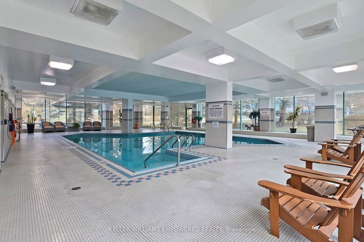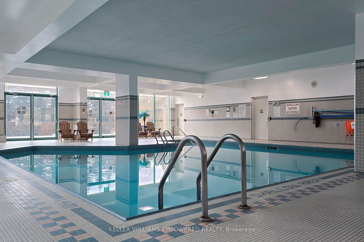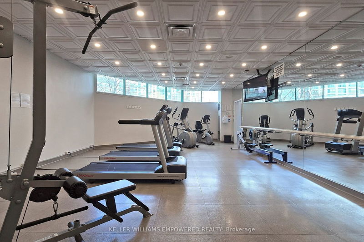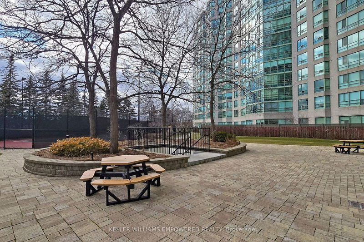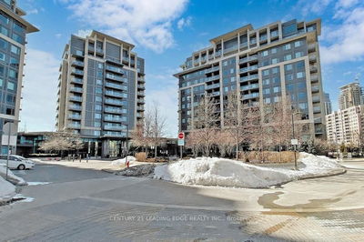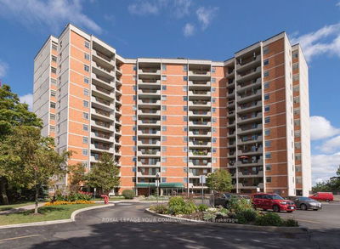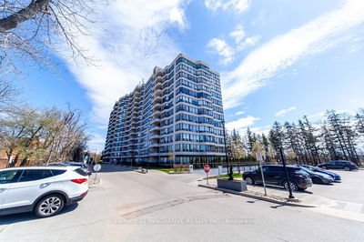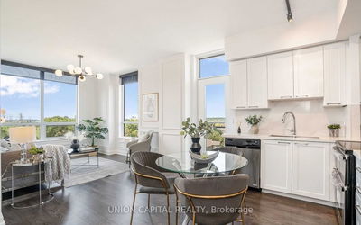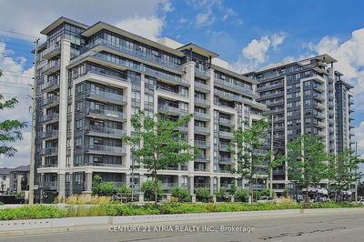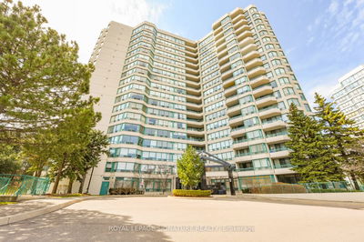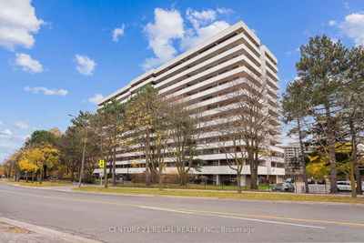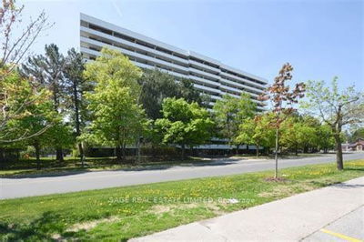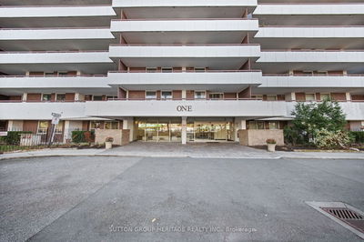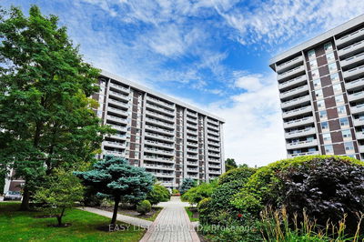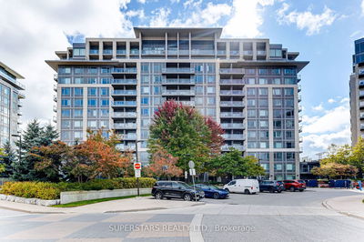SOLD CONDITIONAL, WAITING ON DEPOSIT. STILL SHOWING. This spacious and bright condo has recently been renovated with stunning upgrades throughout! With over 1,000 sq. ft. of interior living space, it's perfect for entertaining all of your guests and family. It is centrally located in Thornhill-Markham, close to endless shopping, dining and entertainment options. Commute in and out of the city with ease, with close access to TTC and Highway 407 & 404 series. Enjoy making your favourite meals in the stylish galley kitchen, complete with granite countertops and stainless steel appliances. Have breakfast in the cozy and bright breakfast area flooded with natural light from floor to ceiling windows, ft. stunning panoramic views of the city. Ample storage space in primary bdrm with 2 closets, each with built-in hanging and storage, and complete with a 3 piece ensuite fitted with a relaxing jetted bathtub. Second bedroom features a partially walk-in closet, built-in hanging and shelves.
Property Features
- Date Listed: Monday, April 22, 2024
- City: Markham
- Neighborhood: Aileen-Willowbrook
- Major Intersection: Bayview Ave & John St.
- Full Address: 1016-7805 Bayview Avenue, Markham, L3T 7N1, Ontario, Canada
- Living Room: Laminate, Picture Window, Open Concept
- Kitchen: Galley Kitchen, Pot Lights, Stainless Steel Appl
- Listing Brokerage: Keller Williams Empowered Realty - Disclaimer: The information contained in this listing has not been verified by Keller Williams Empowered Realty and should be verified by the buyer.

