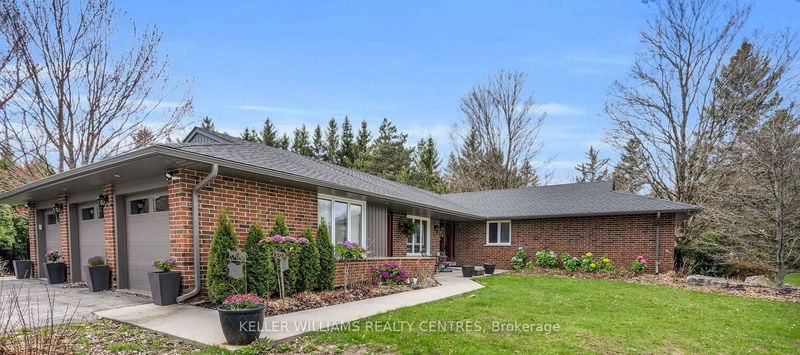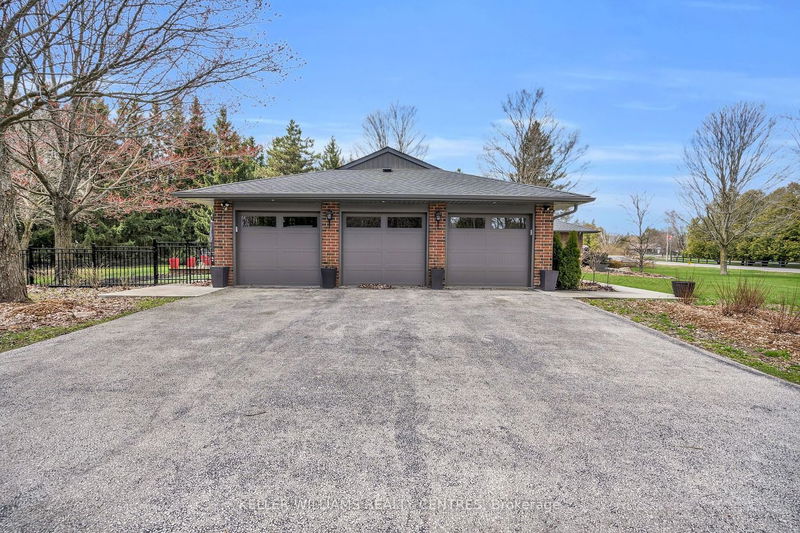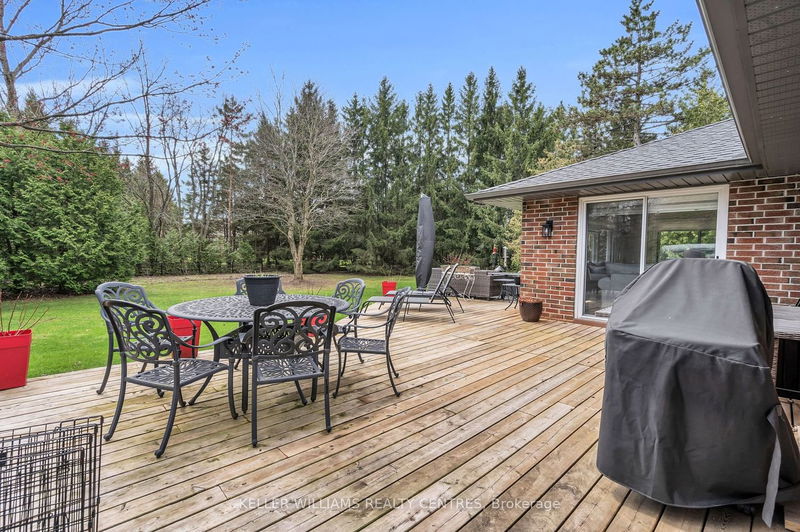Absolute Stunner!Rare 4 Bedroom Bungalow On Private 2+ Acres In Executive Community Of Innisfil Heights!Lovely Location Just Minutes To 400 And South Barrie Amenities*Hundreds of Thousands Spent Recently On High-End Renovations Throughout*Fresh Hickory Hardwood Floors Throughout Main Living Level Under Custom Lighting And Pots*Lovely Gourmet Kitchen w/Quartz Counters/Backsplash,Custom Cabinetry W/Glass Inserts And High-End S/S Appliances*Custom Main Floor Laundry w/Matching Cabinetry,Quartz,Laundry Sink,Folding Counter And Tons Of Storage*Open Concept Great Room With Field Stone Fireplace And Efficient Wood Insert*Formal Dining With Picture Window,Custom Wainscotting And Lighting*Beautiful Sunroom With Upgraded Insulation Boasts Multiple Walkouts To Deck With Hot Tub Overlooking 2+ Acres Of Combined Wooded And Groomed Landscape..All Fully Fenced*Freshly Planted Trees And A New Wood Shed Are Lovely Additions To This Magnificent Piece Of Property*Newer Hardwood Stairs And Wrought Iron Spindles Lead To Fully Renovated Basement With 2nd Primary Bedroom(Ensuite And Large Closets),Gorgeous Custom Hardwood Bar With Fully Lit Builtins/Multiple Wine Refrigerators,Feature Wall With Gas Fireplace/Mantle,Games And Theatre Areas All Over Updated Broadloom*Newer Gas Fireplace And Tons Of Storage*Oversized Triple Car Garage With Newer Doors/Openers*Outdoor Soffit Lighting*Generac 22kW Generator*Custom Window Coverings Throughout Including Motorized Blinds In Sun And Living Rooms*
Property Features
- Date Listed: Tuesday, April 23, 2024
- Virtual Tour: View Virtual Tour for 2066 Innisfil Heights Crescent
- City: Innisfil
- Neighborhood: Rural Innisfil
- Major Intersection: Innisfil Beach/Innisfil Heights
- Full Address: 2066 Innisfil Heights Crescent, Innisfil, L9S 4A9, Ontario, Canada
- Kitchen: Hardwood Floor, Quartz Counter, Stainless Steel Appl
- Family Room: Hardwood Floor, Stone Fireplace, Pot Lights
- Living Room: Hardwood Floor, W/O To Deck, Coffered Ceiling
- Listing Brokerage: Keller Williams Realty Centres - Disclaimer: The information contained in this listing has not been verified by Keller Williams Realty Centres and should be verified by the buyer.














































