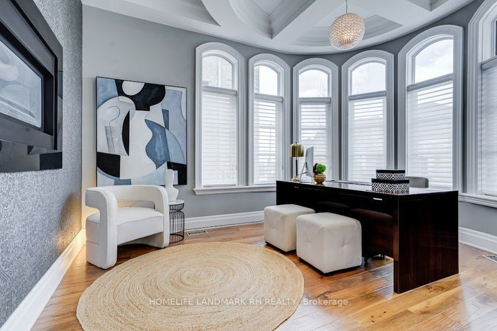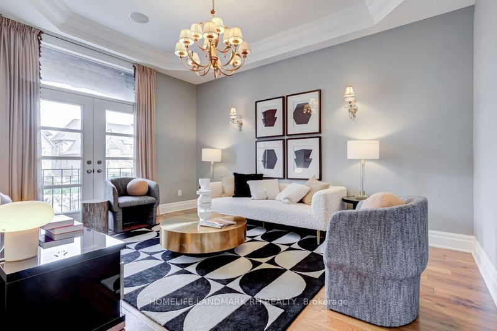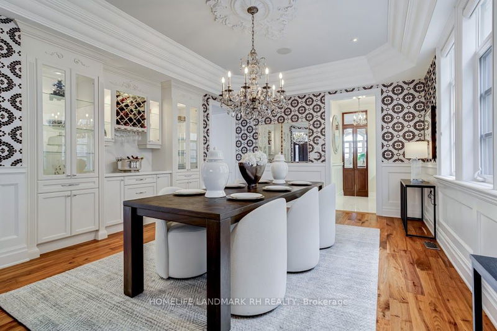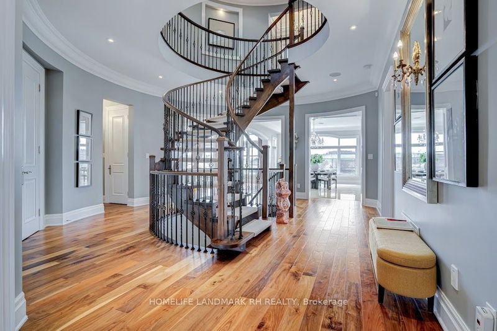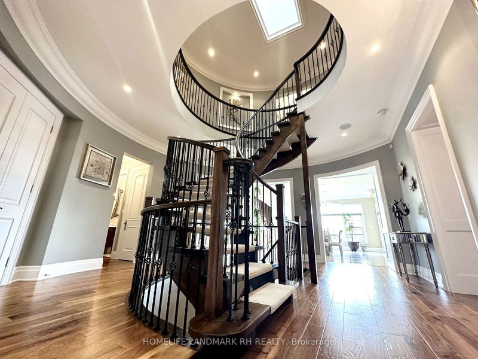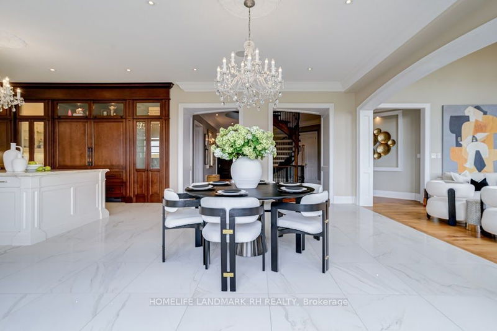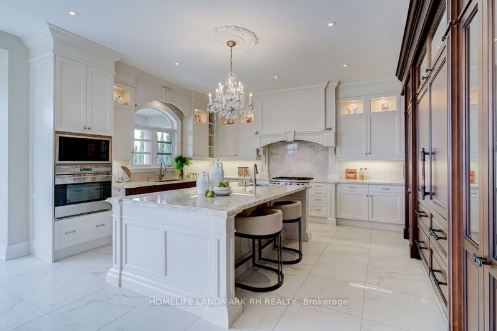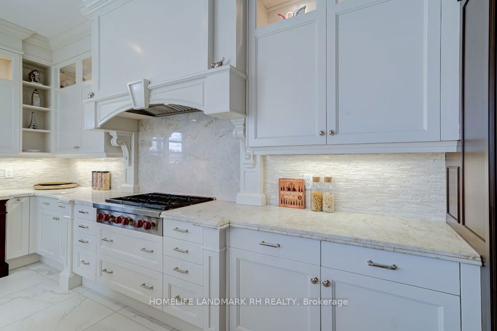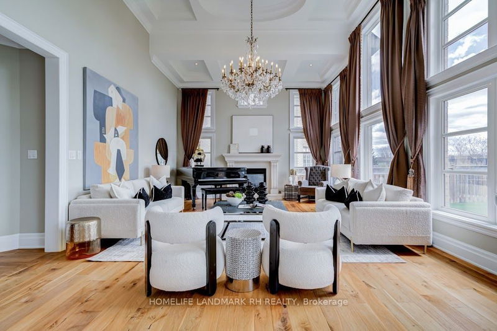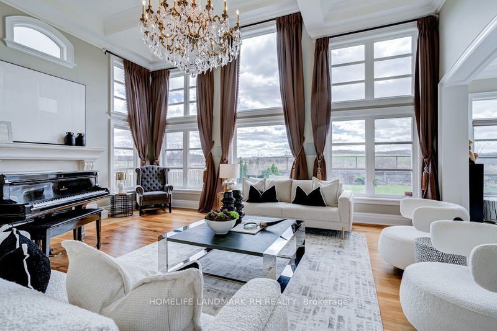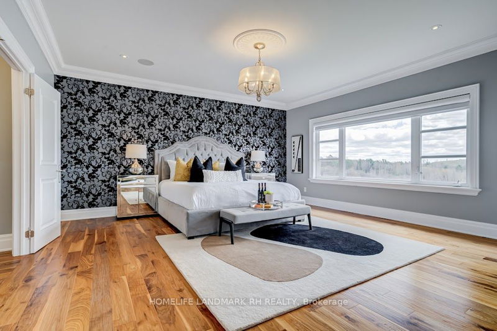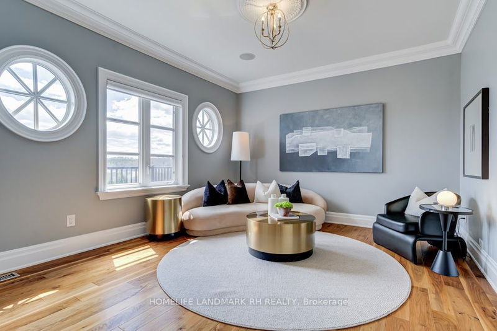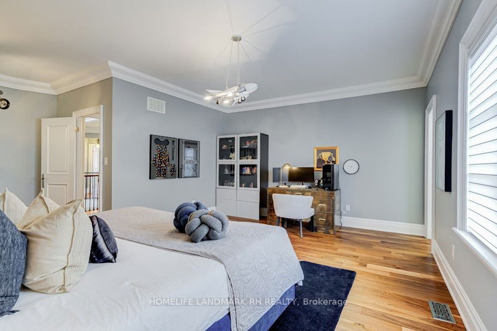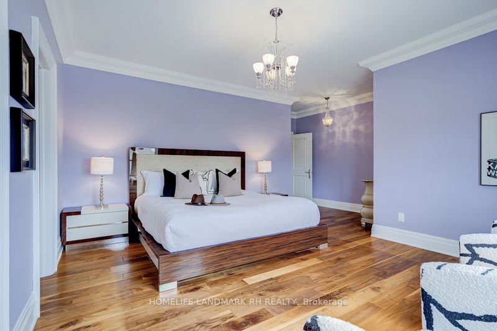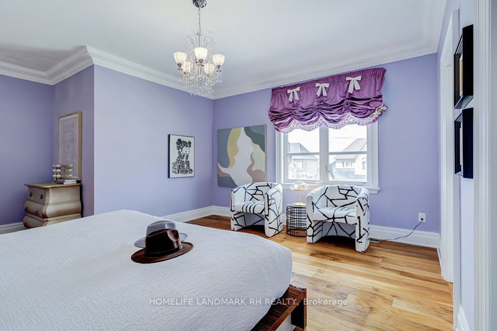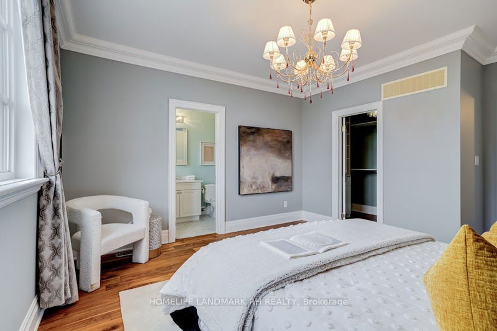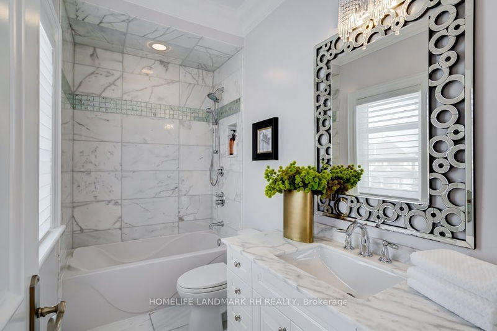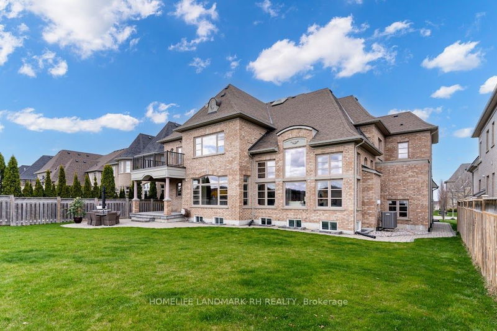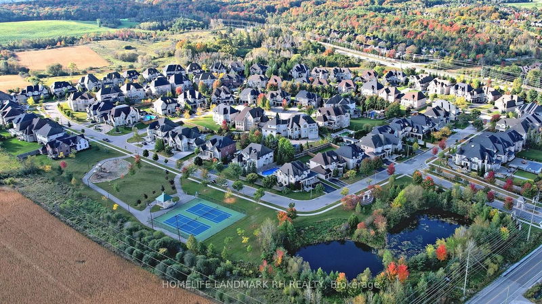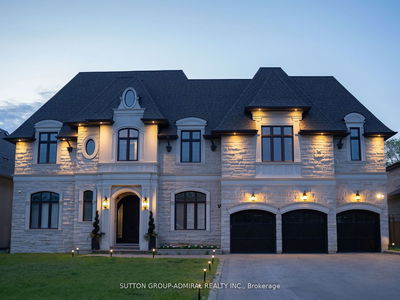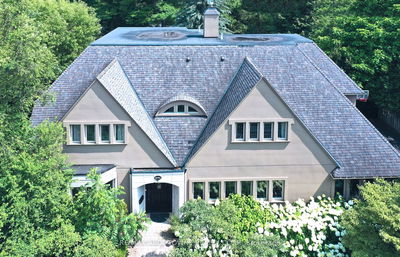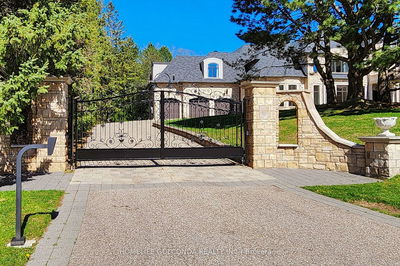Wellcome to 116 Carisbrooke Circle - A Magnificent, Spacious, Custom Mansion 6295 Sq. Ft W/impeccable Design. All 5 Bedrooms W/En-suite Bathrooms; Circular Staircase, Skyline, Built In Speakers; Double Sided Linear Fireplace; Soaring 15 FT Ceiling in Family Rm; Picture Windows; Hunter Douglas Blinds, American Brass & Crystal Chandeliers; Gourmet Kitchen W/Top-Of-The-Line Downsview Kitchens, Natural Slab Marble Countertop & Backsplash, Double Subzero Fridges, Wolf Gas Stove & Oven; Wall Panelling & Wall Paper; Coffered Ceiling, Finest Crown Moulding; 4 Car Tandem Garage; Unobstructed Panoramic Ravine View, All Stone Exterior Wall; Professional Landscaping & Interlocking , Covered Loggia Porch; 75X150 Ft.
Property Features
- Date Listed: Thursday, April 25, 2024
- Virtual Tour: View Virtual Tour for 116 Carisbrooke Circle
- City: Aurora
- Neighborhood: Bayview Southeast
- Major Intersection: Bayview/Vandrof
- Full Address: 116 Carisbrooke Circle, Aurora, L4G 0K4, Ontario, Canada
- Living Room: Hardwood Floor, Double Doors, Crown Moulding
- Kitchen: Centre Island, Marble Counter, B/I Appliances
- Family Room: Gas Fireplace, Coffered Ceiling, Picture Window
- Listing Brokerage: Homelife Landmark Rh Realty - Disclaimer: The information contained in this listing has not been verified by Homelife Landmark Rh Realty and should be verified by the buyer.



