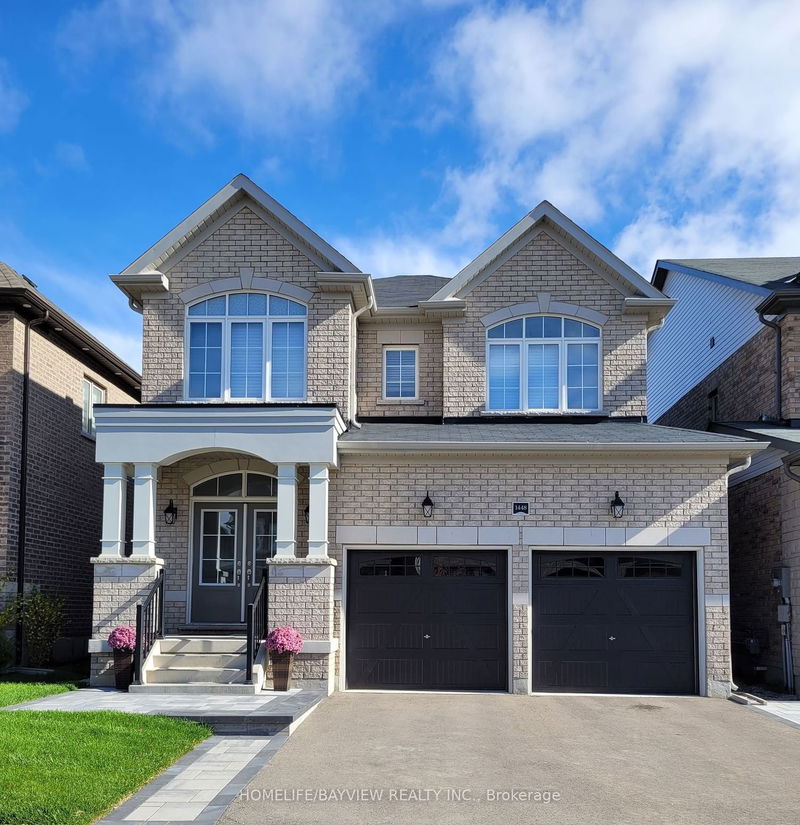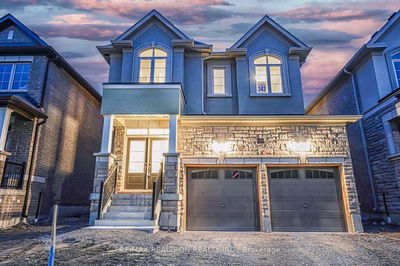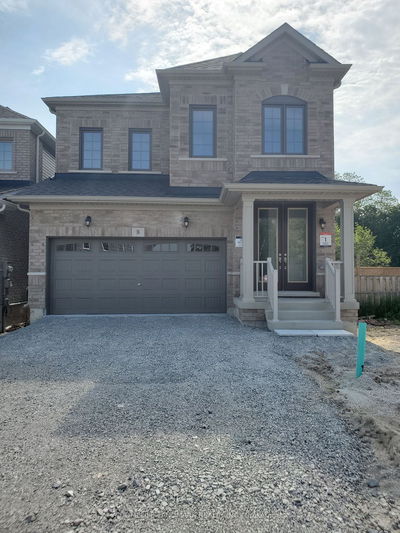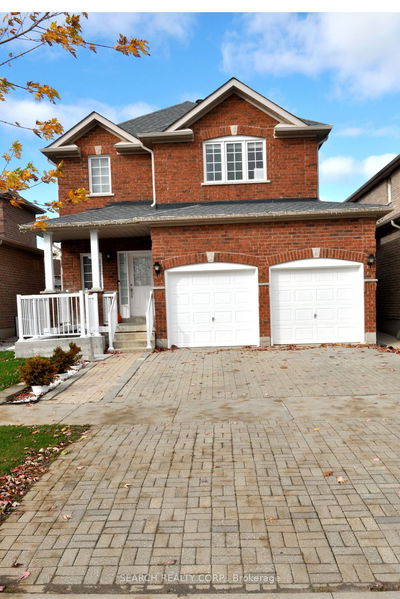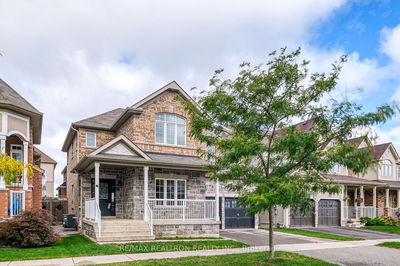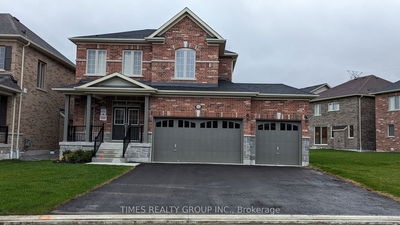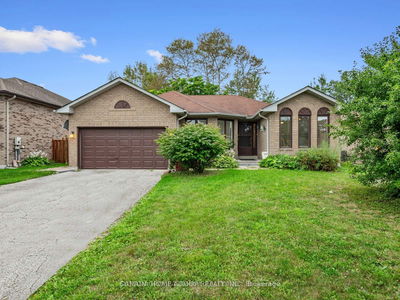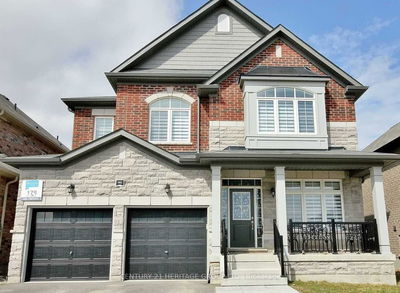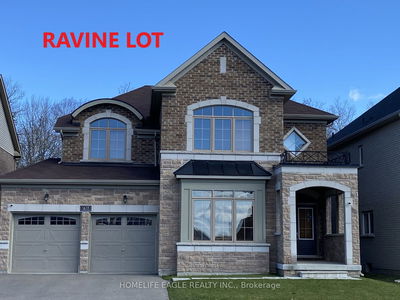Perfect Opportunity To Move Into A Beautiful Open Concept 4 Bedroom, 4 Bathroom, Double Car Garage, Detached Home! Great Layout With approximately 2,300 Sq. Ft. Bright Eat-In Kitchen With Granite Countertop, S/S Appliances, Open Concept, Inside Access To Garage. Windows Roller Blinds, Garage Door Openers, Central Vacuum. Massive Principle Rooms, 5 Pc Master Ensuite With Luxurious Glass Enclosed Shower, Large Walk-In Closet. 2nd Floor Laundry With Sink. Professional Landscaping, Front and Backyard Interlock. Walking Distance To Parks, Lake Simcoe. Close To Shopping, Dining, Transit, Schools, Hwy 400.
Property Features
- Date Listed: Thursday, April 25, 2024
- City: Innisfil
- Neighborhood: Alcona
- Major Intersection: 6th Line And 20th Sideroad
- Full Address: 1448 Farrow Crescent E, Innisfil, L9S 0L6, Ontario, Canada
- Living Room: Hardwood Floor, Window, Open Concept
- Kitchen: Ceramic Floor, Granite Counter, Stainless Steel Appl
- Listing Brokerage: Homelife/Bayview Realty Inc. - Disclaimer: The information contained in this listing has not been verified by Homelife/Bayview Realty Inc. and should be verified by the buyer.

