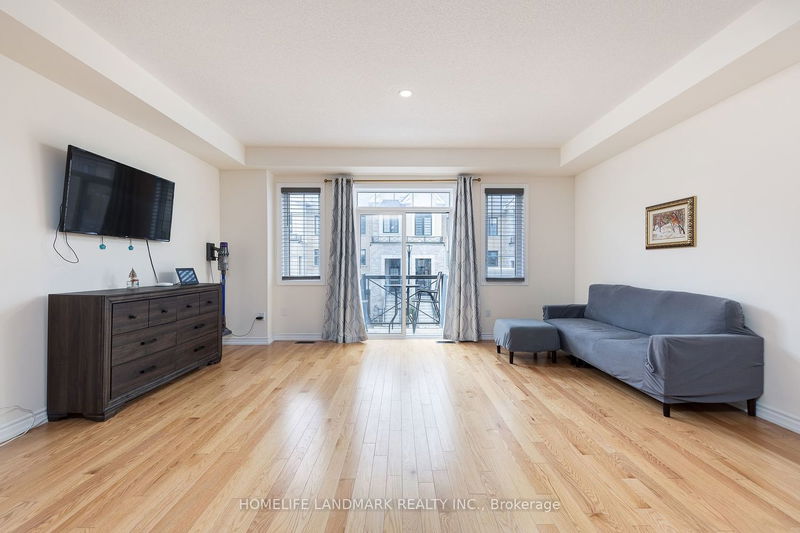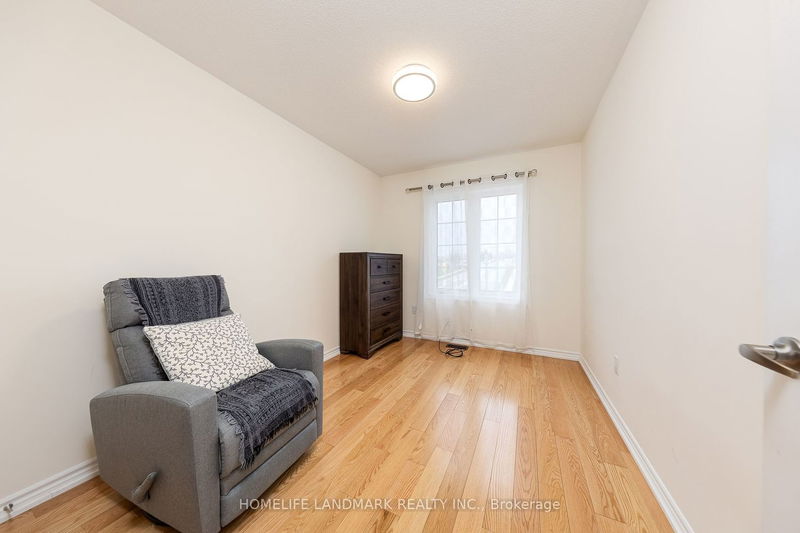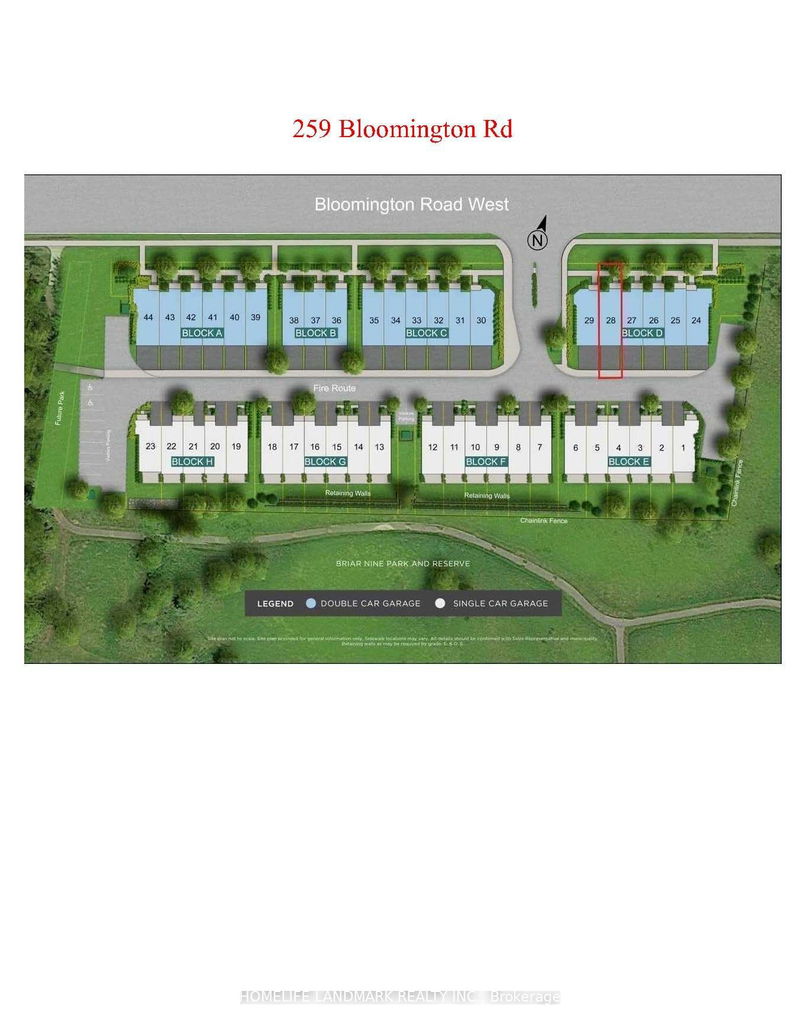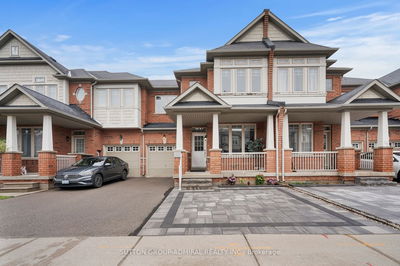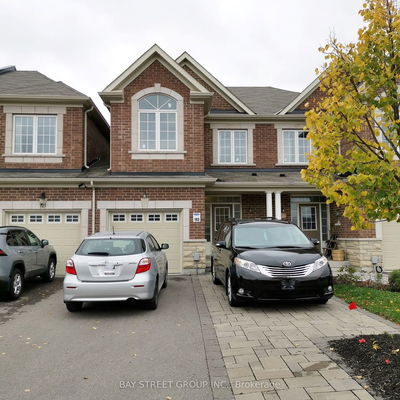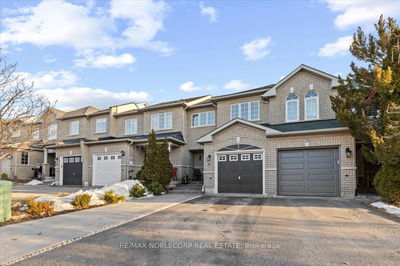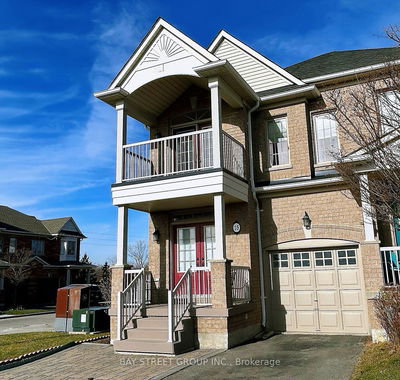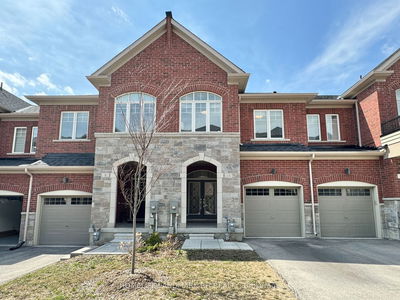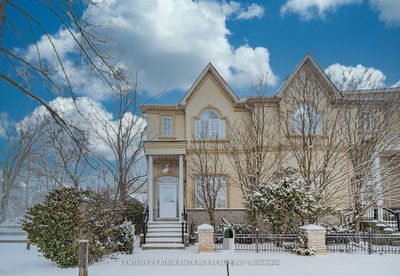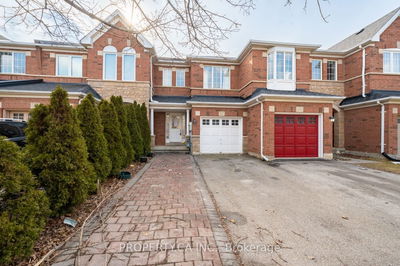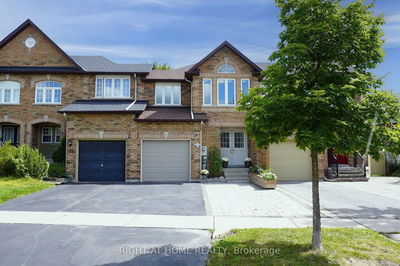Amazing opportunity to purchase Freehold Townhouse with double garage. About1885 sqft as a Builder's Plan. Finished Basement With W/O To Double Garage and you can use as a extra Bedroom & Office space. 9' Ceiling & Hardwood Flooring. Granite Counter & Centre Island In Kitchen. Walk Out To Open Balcony From Living Room. Double Driveway able to park extra 2 Cars. Steps To Bus Stop & Trail- Briar Nine Park & Reserve.
Property Features
- Date Listed: Friday, April 26, 2024
- Virtual Tour: View Virtual Tour for 259 Bloomington Road W
- City: Richmond Hill
- Neighborhood: Oak Ridges
- Full Address: 259 Bloomington Road W, Richmond Hill, L4E 1G4, Ontario, Canada
- Living Room: Large Window, W/O To Balcony, Hardwood Floor
- Kitchen: Granite Counter, Centre Island, Backsplash
- Listing Brokerage: Homelife Landmark Realty Inc. - Disclaimer: The information contained in this listing has not been verified by Homelife Landmark Realty Inc. and should be verified by the buyer.







