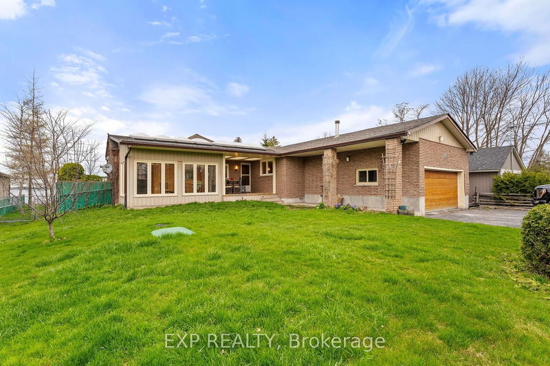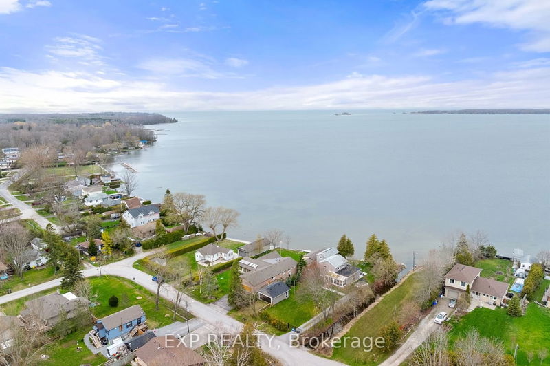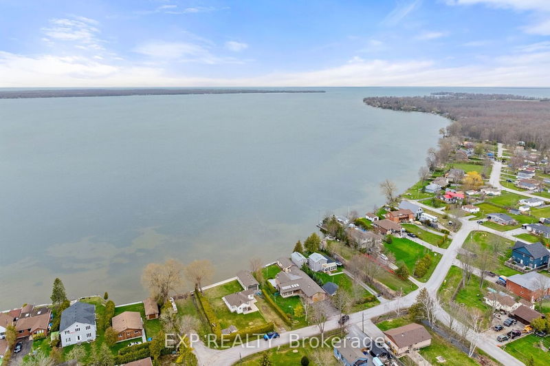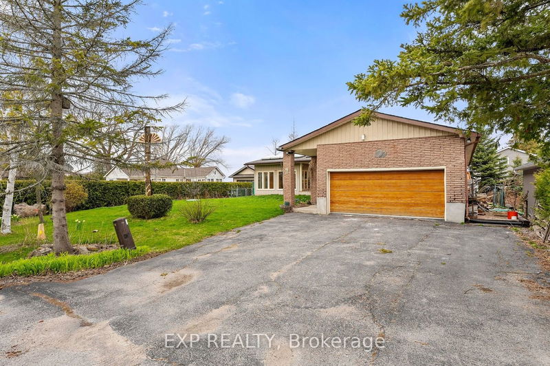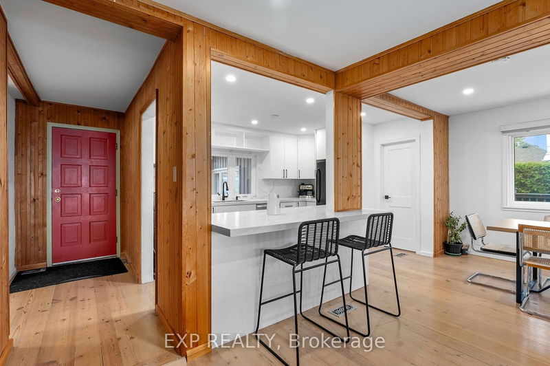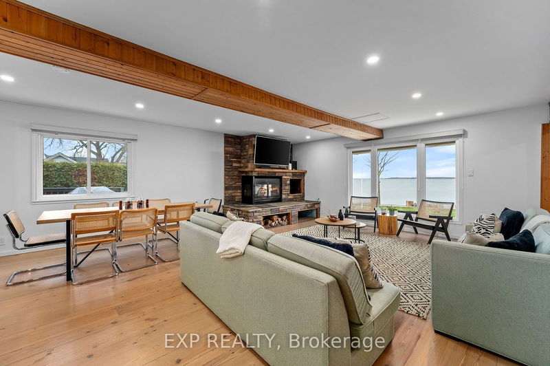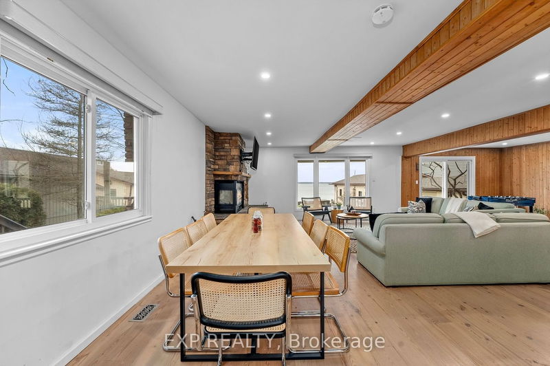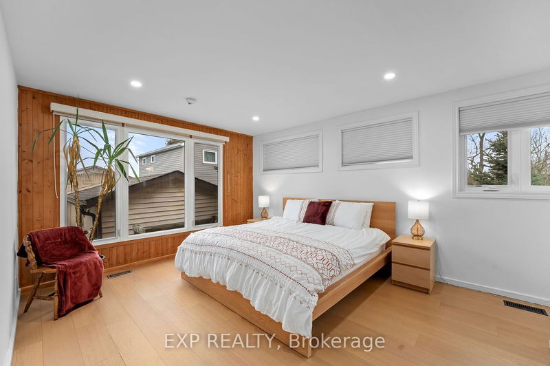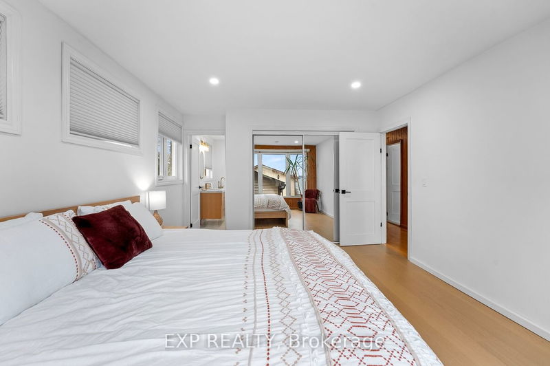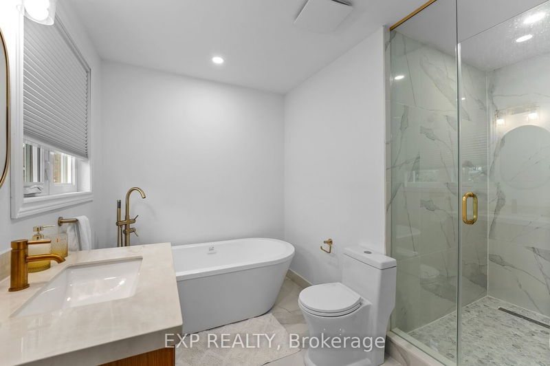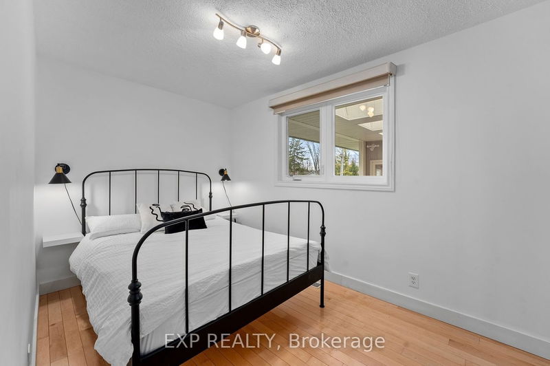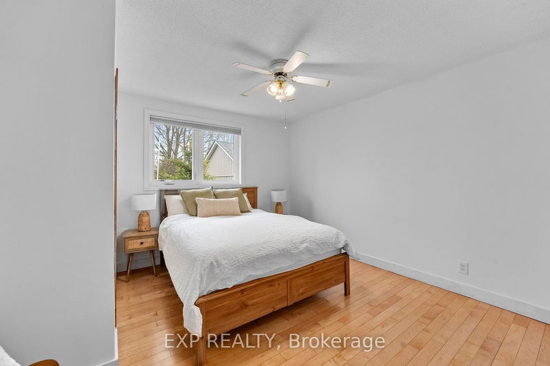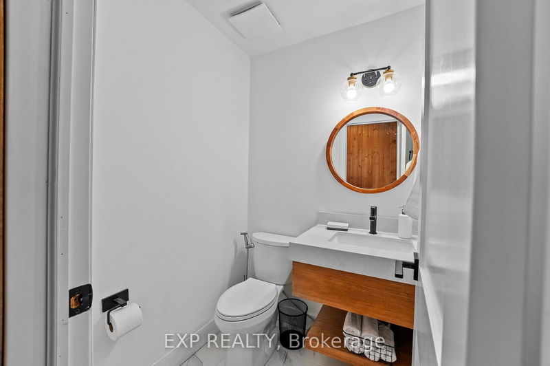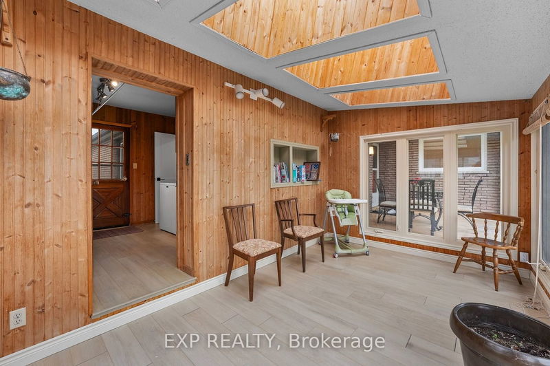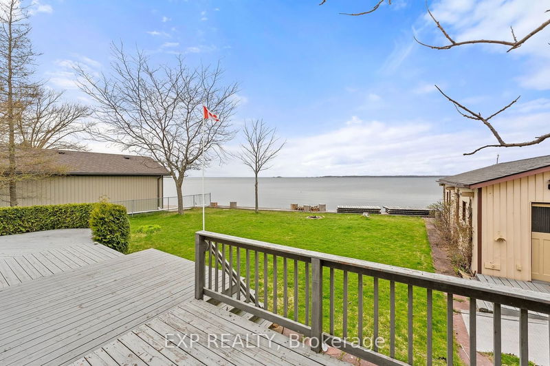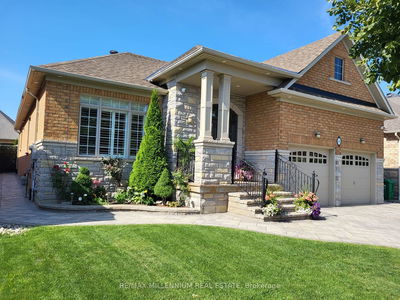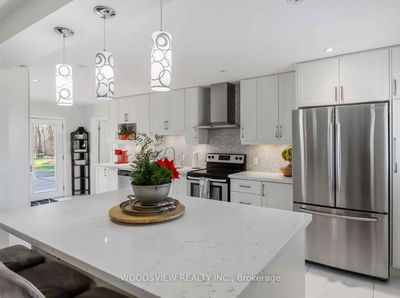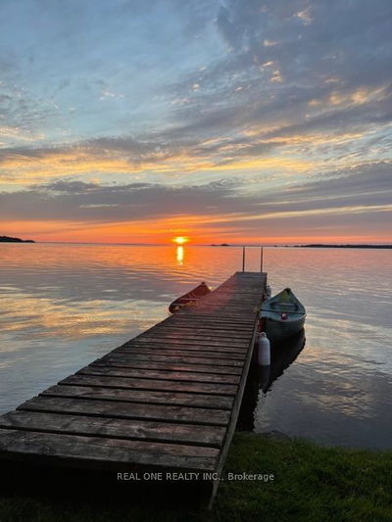Discover The Perfect Retreat With This Stunning Lakefront Home, Featuring Approximately 80 Ft Of Private Lake Simcoe Shoreline On A Peaceful, No-Exit Street. The Home Boasts Panoramic Lake Views. The Open Concept Living Space Features Multiple Walk-Outs To Expansive Deck And A Private Fenced Yard - Ideal For All-Season Waterfront Enjoyment. Designed For Comfort And Entertainment, This 4 Bedroom, 3 Bathroom Bungalow Includes A Bright Kitchen With A Large Island And Quartz Counters Perfect For Hosting And Daily Enjoyment. Multiple Wood-Burning Fireplace/Stoves Add A Cozy Atmosphere Throughout. The Primary Bedroom Overlooks The Water And Comes With A Luxurious 4-Piece Ensuite, Providing A Private Escape With Stunning Views. Additional Features Include An Attached Two-Car Garage And A Dry Boathouse With Marine Railway. The Perfect Location For Year-Round Fun Including Swimming, Fishing, Boating, Kayaking, Snowmobiling, Ice Fishing & More. Only 2 Minutes To Hwy 48 & 20 Min To Hwy 404. 10 Minutes To All Necessary Amenities.
Property Features
- Date Listed: Friday, April 26, 2024
- Virtual Tour: View Virtual Tour for 6 Burnie Road
- City: Georgina
- Neighborhood: Virginia
- Major Intersection: Sunkist Rd & Highway 48
- Full Address: 6 Burnie Road, Georgina, L0E 1N0, Ontario, Canada
- Living Room: Fireplace, Overlook Water, Large Window
- Family Room: Wood Stove, W/O To Deck, Laminate
- Kitchen: Centre Island, Quartz Counter, Pot Lights
- Listing Brokerage: Exp Realty - Disclaimer: The information contained in this listing has not been verified by Exp Realty and should be verified by the buyer.

