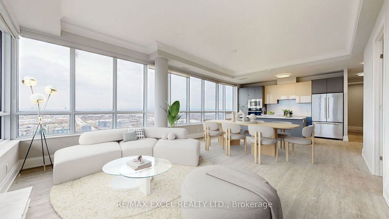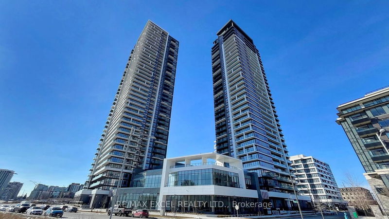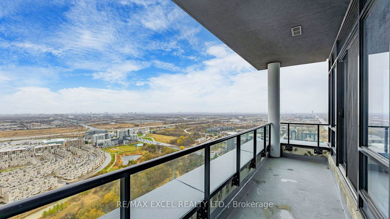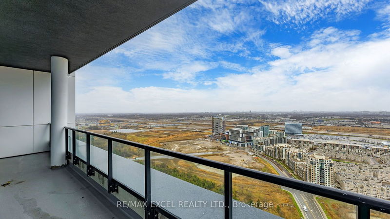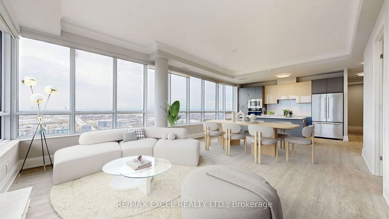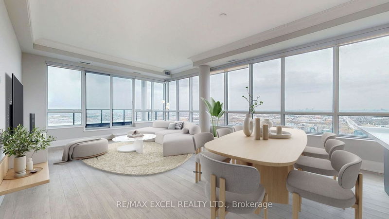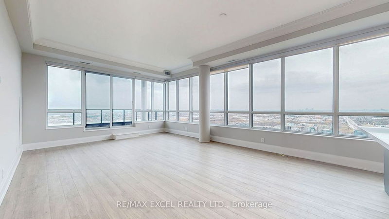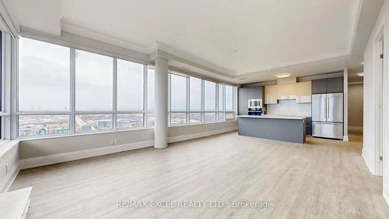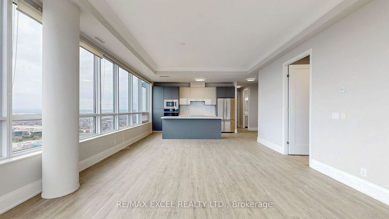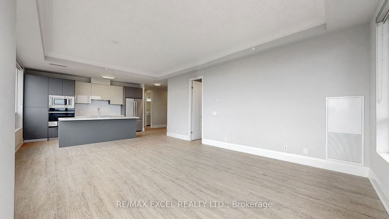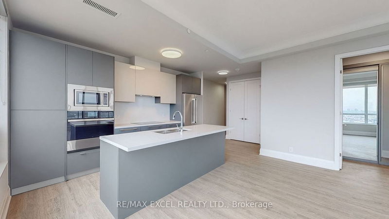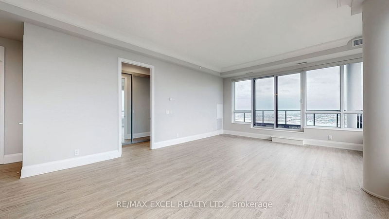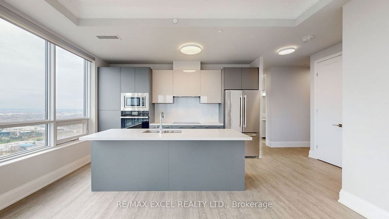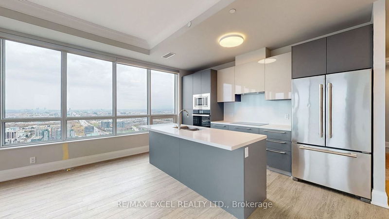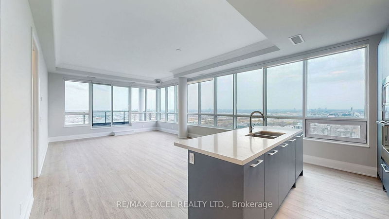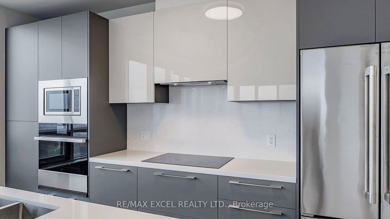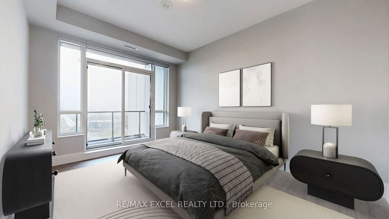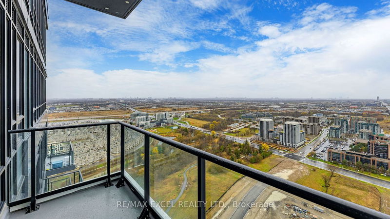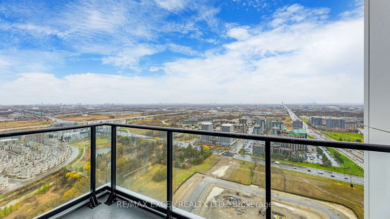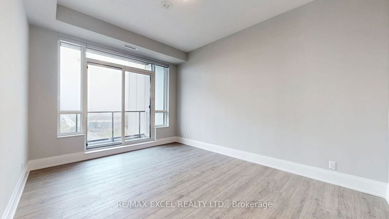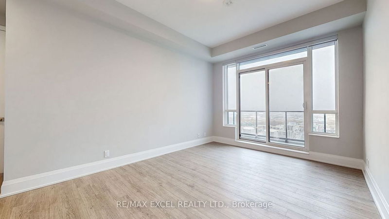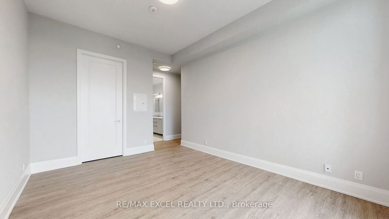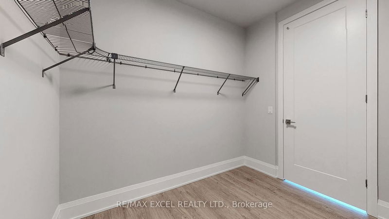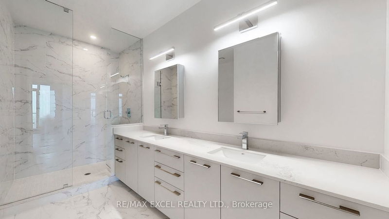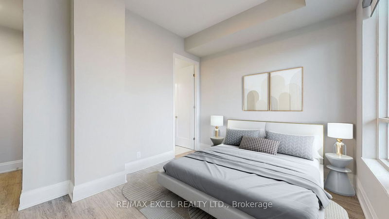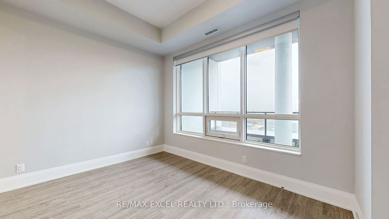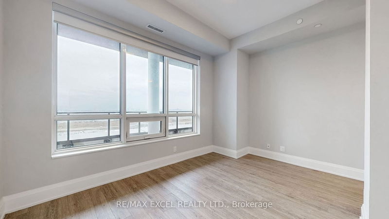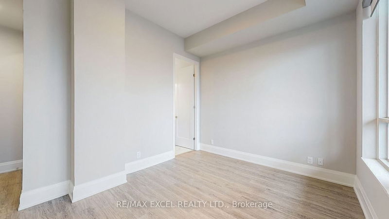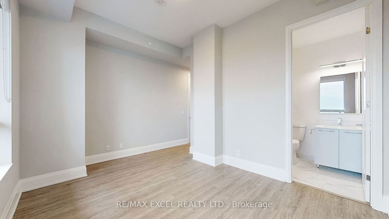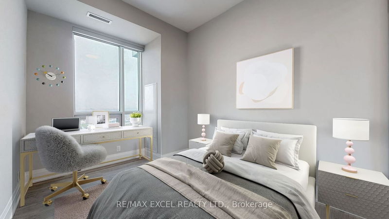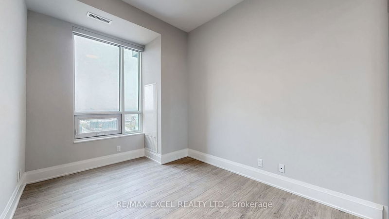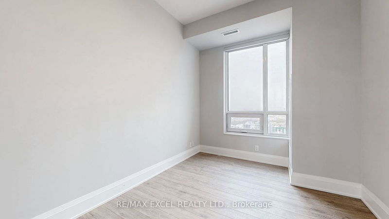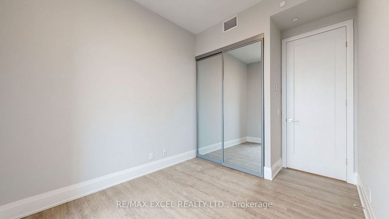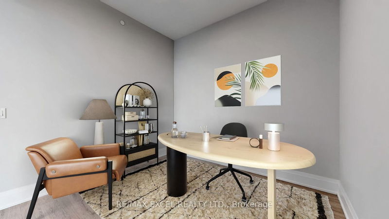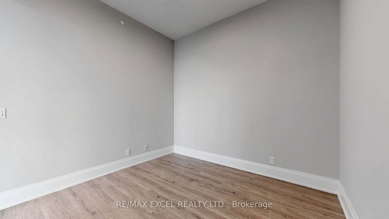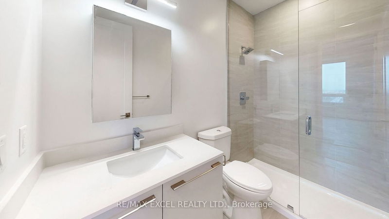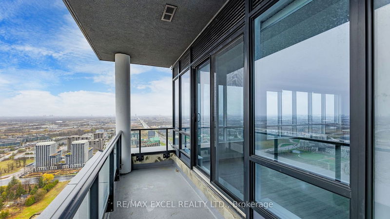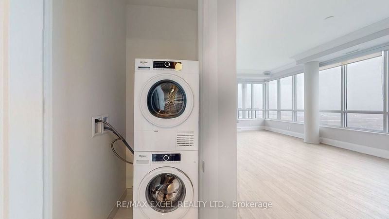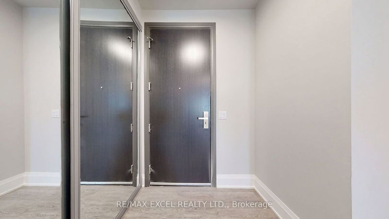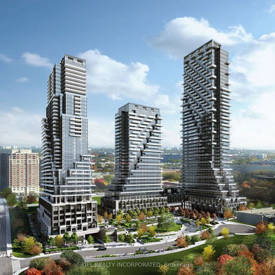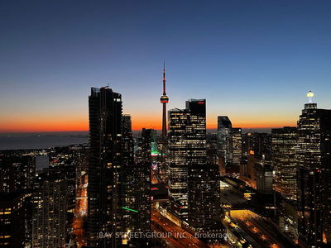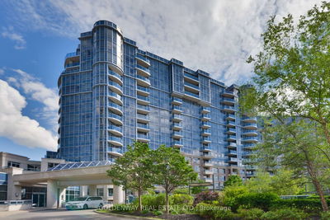Welcome to the Height of Sophistication in the Heart of Markham. This Stunning Lower Penthouse on the 47/F Offers Approx. 1700 sq ft of Space and Boasts Breathtaking 270-Degree Panoramas Overlook Downtown and Uptown Markham. With 10 Ft Ceilings and Corner-to-Corner Windows Flooding the Space with Natural Light, Every Corner Feels Inviting. Step onto the 192 sq ft Southwest-Facing Balcony to Indulge in the Breathtaking Views. The Airy Open-Concept Living Area Seamlessly Flows into a Sleek Modern Kitchen Featuring an Extra-Large Quartz Island, Two-Tone Cabinets, and Top-of-the-Line Built-In Appliances. The Master Bedroom Is a True Retreat with Its Private Balcony, Walk-In Closet, and Luxurious 4 pcs Ensuite Bath. 2nd Bedroom Upgraded to 4 pcs Ensuite. Huge Den with French Doors Perfect for a Home Office or Extra Bedroom. Includes 2 Parking and 1 Locker. The Building Features Smart System, Automated Parcel Pick Up, 24/7 Security, 2-Storey Amenity Pavilion and a Rooftop Terrace. Walking Distance of Whole Foods Market, Downtown Markham, Restaurants, and Cinema. Every Convenience is at Your Doorstep. Close to Go Station, Highways 407 & 404. Move in and Experience Luxury Living at its Finest!
Property Features
- Date Listed: Friday, April 26, 2024
- Virtual Tour: View Virtual Tour for Lph03-8 Water Walk Drive
- City: Markham
- Neighborhood: Unionville
- Full Address: Lph03-8 Water Walk Drive, Markham, L3R 6L4, Ontario, Canada
- Living Room: W/O To Balcony, Window Flr To Ceil, Combined W/Dining
- Kitchen: Quartz Counter, Stainless Steel Appl, Open Concept
- Listing Brokerage: Re/Max Excel Realty Ltd. - Disclaimer: The information contained in this listing has not been verified by Re/Max Excel Realty Ltd. and should be verified by the buyer.

