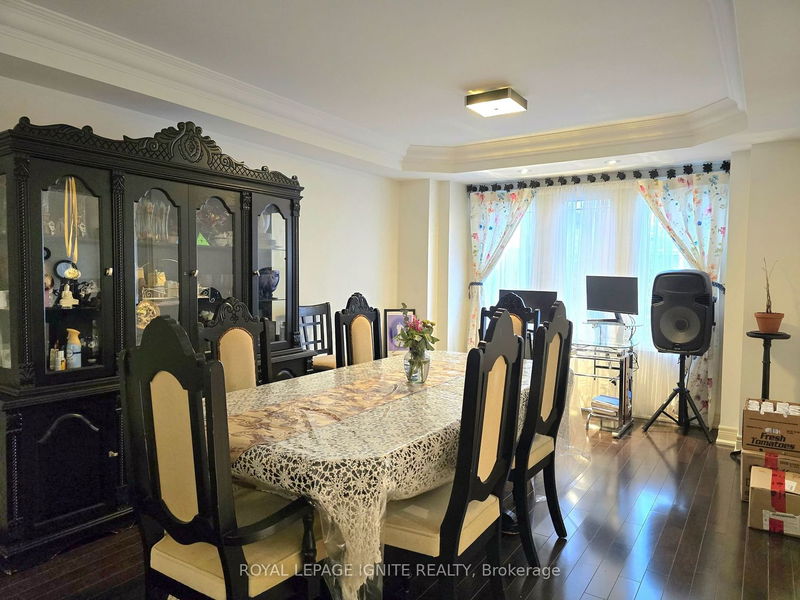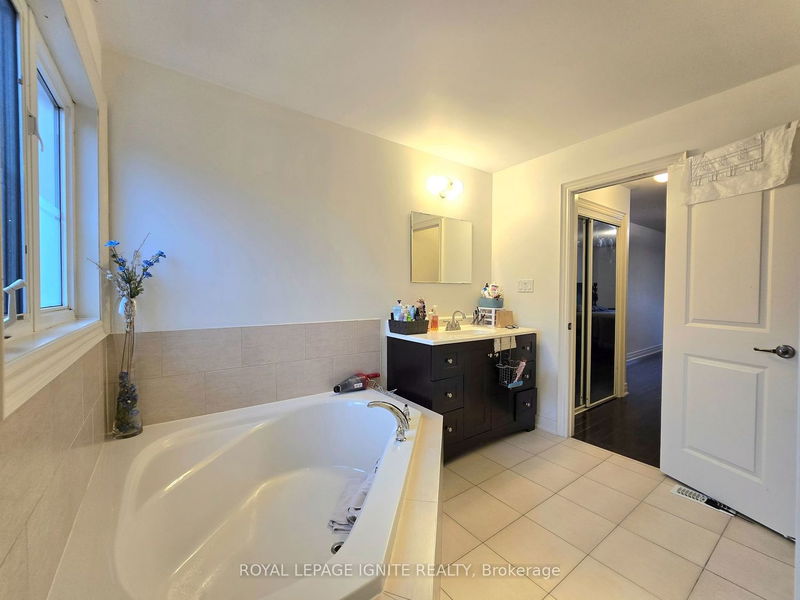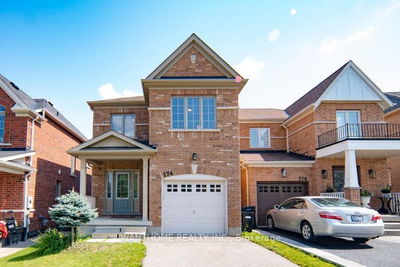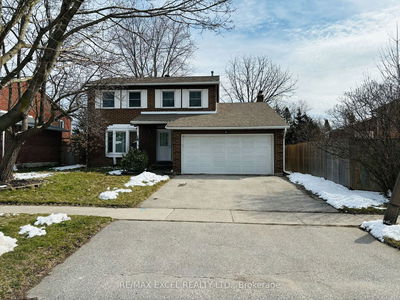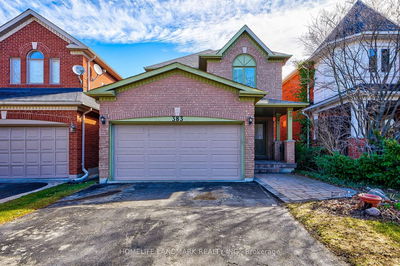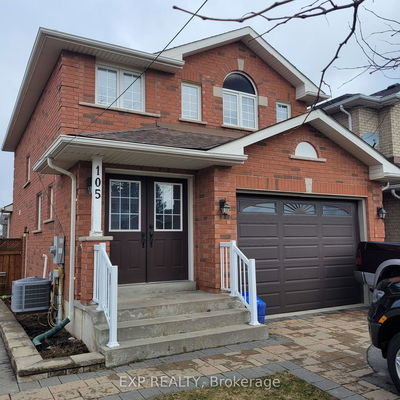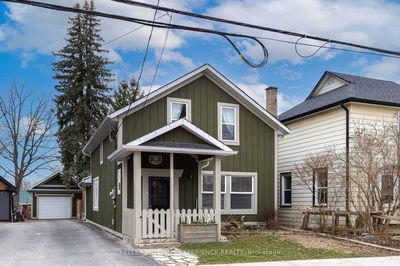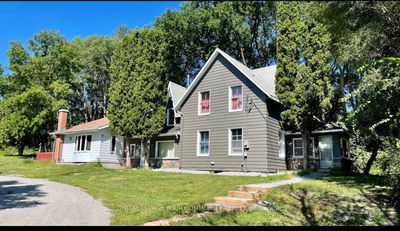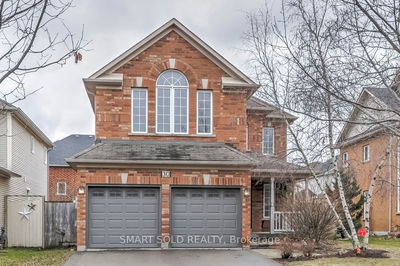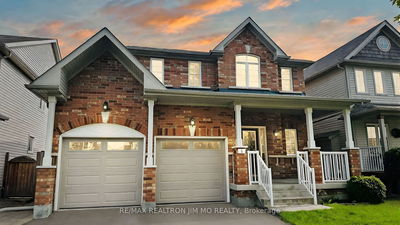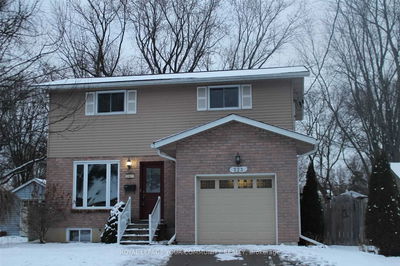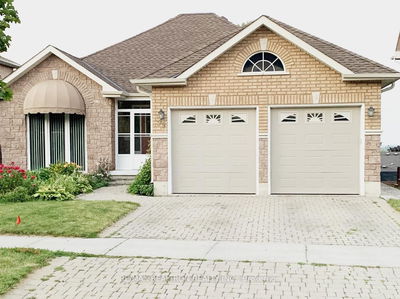Stunning Home In Great Family Neighborhood. Upgraded Kitchen W/granite countertop, Professionally Designed Cabinet Layout, Backsplash &Industrial Sink. Sun Drenched Brkfst Area W/ Garden Door To PatioOverlooking Huge Fully Fenced Private Yard. Elegant Staircase W/ WroughtIron Pickets To 3 Exquisite Bedrooms,Showcased By Beautiful Master SuiteW/ Luxurious 4Pc Ensuite W/ Sep Shower W/ Glass Door. Main & 2nd FloorOnly.
Property Features
- Date Listed: Saturday, April 27, 2024
- City: Bradford West Gwillimbury
- Neighborhood: Bradford
- Major Intersection: 6th Line/ West Park
- Full Address: 20 Gwillimbury Drive, Bradford West Gwillimbury, L3Z 0B3, Ontario, Canada
- Living Room: Hardwood Floor, Pot Lights, Window
- Kitchen: Granite Counter, Backsplash, Window
- Listing Brokerage: Royal Lepage Ignite Realty - Disclaimer: The information contained in this listing has not been verified by Royal Lepage Ignite Realty and should be verified by the buyer.




