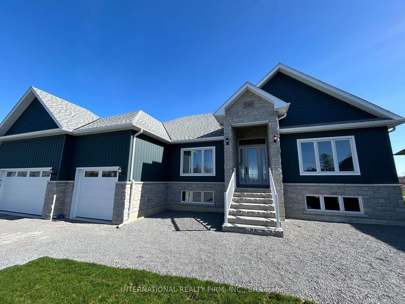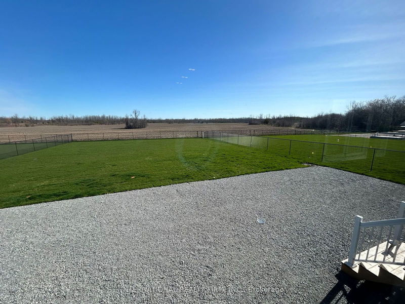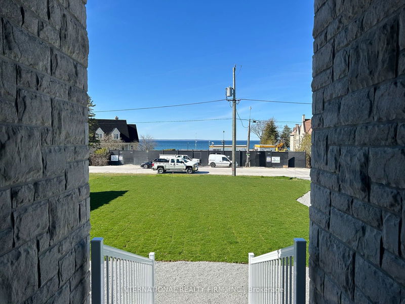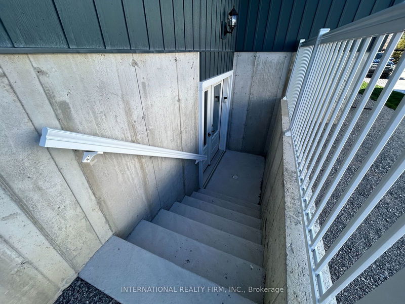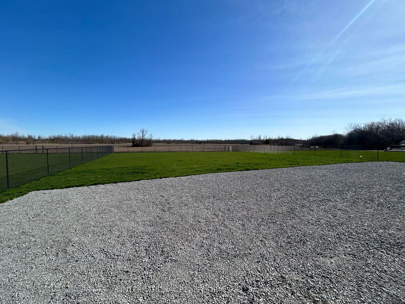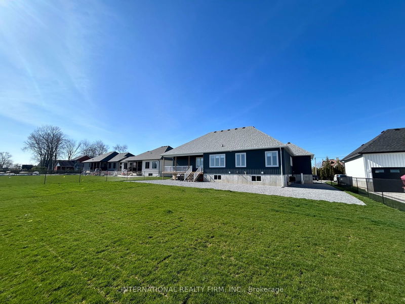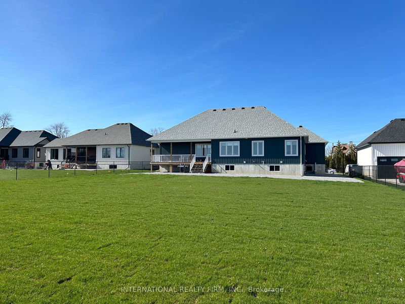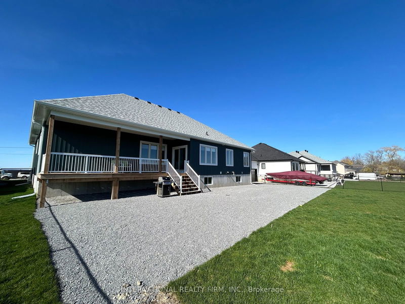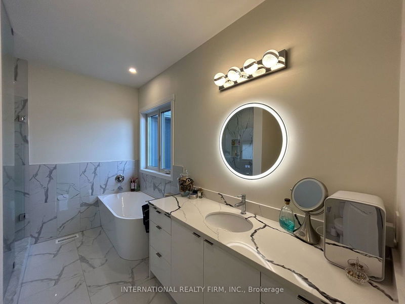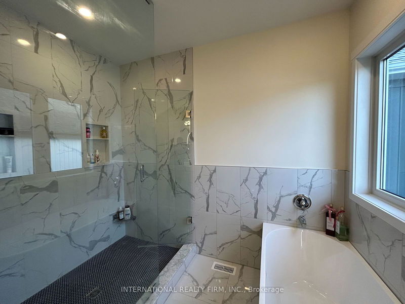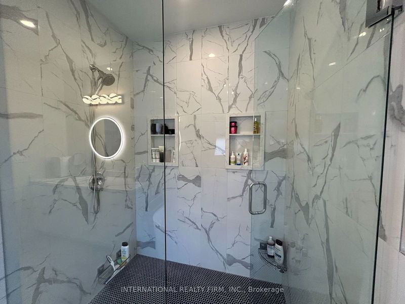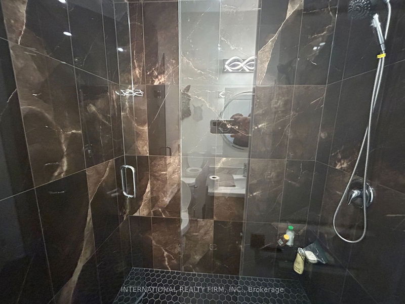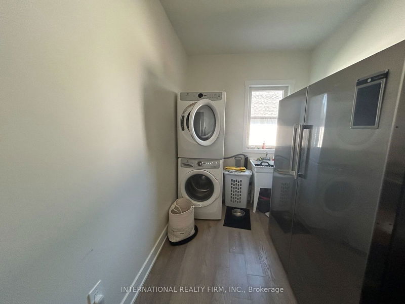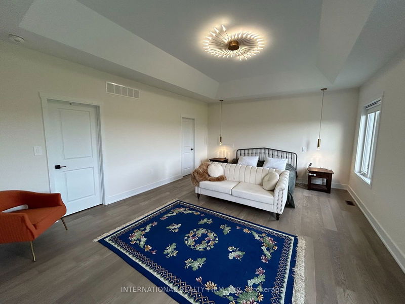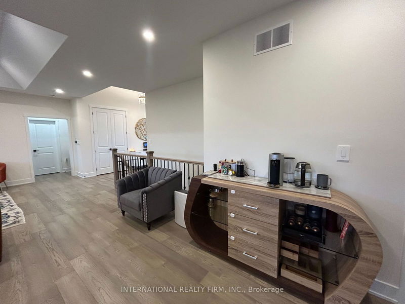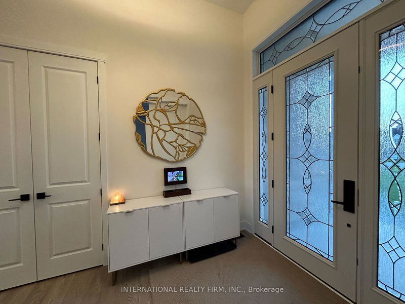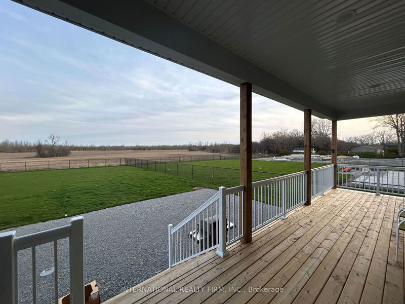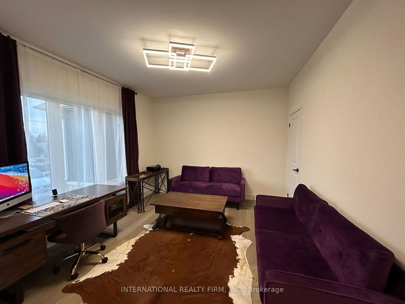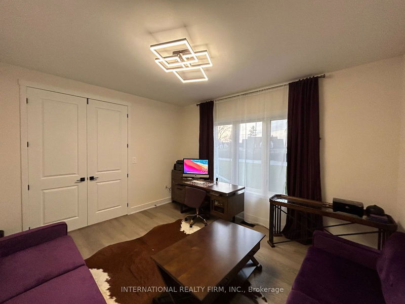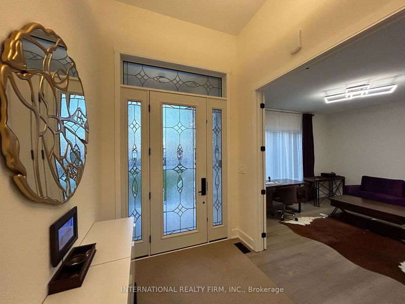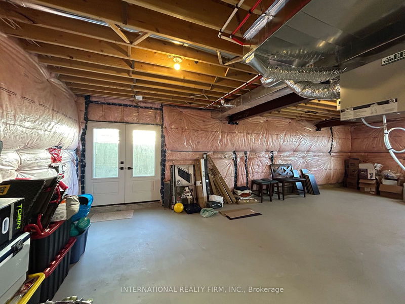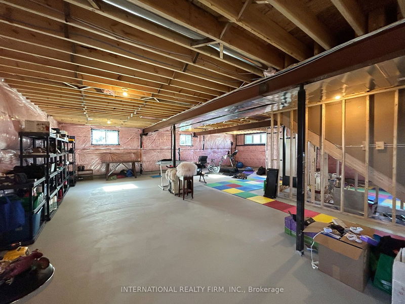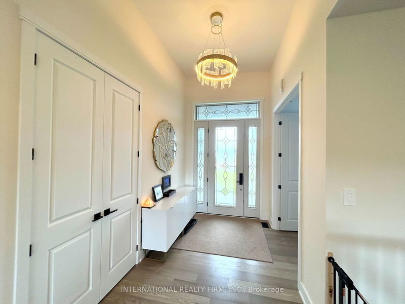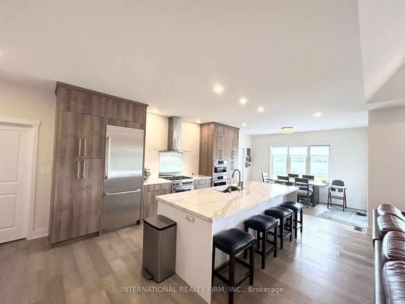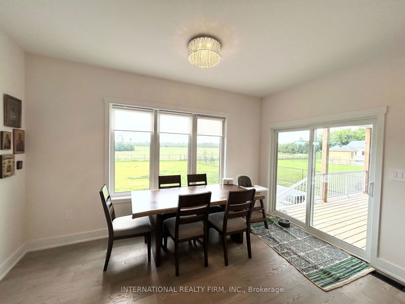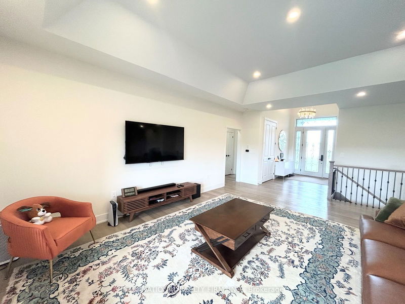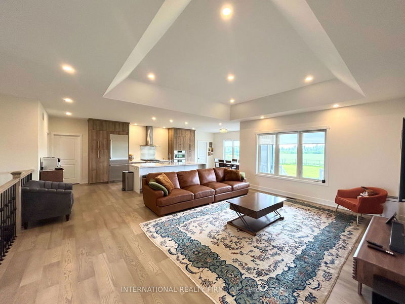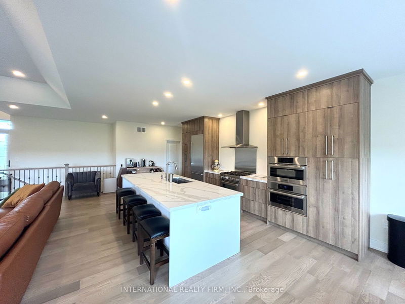Prestigious Lake Drive address! Welcome to your lakeside sanctuary on Lake Drive! This newly built bungalow boasts over $175K in upgrades, including a modern galley kitchen and sleek design throughout. Enjoy open-concept living with tray ceilings, a fenced yard on 1/2 acres, and a spacious main bedroom with an extra-large walk-in closet. Stay comfortable year-round with air conditioning and an upgraded furnace.Indulge in luxury with built-in appliances from top brands such as Bosch, Bertazzoni, and others, including a sleek built-in fridge and a sophisticated steam oven, elevating your culinary experience.Large showers in both the main bathroom and powder room add to the indulgence. Plus, the home features 9ft ceilings throughout the first floor, a 3-car insulated and finished garage, and a large wooden covered deck, perfect for outdoor entertaining and relaxation.With 9-ft ceilings in the basement and a separate entrance, there's potential for future expansion or rental income. Don't miss out on this opportunity for lakeside living at its finest!
Property Features
- Date Listed: Friday, April 26, 2024
- City: Georgina
- Neighborhood: Historic Lakeshore Communities
- Full Address: 141 Lake Drive E, Georgina, L4P 3E9, Ontario, Canada
- Kitchen: Hardwood Floor, Galley Kitchen, B/I Appliances
- Listing Brokerage: International Realty Firm, Inc. - Disclaimer: The information contained in this listing has not been verified by International Realty Firm, Inc. and should be verified by the buyer.

