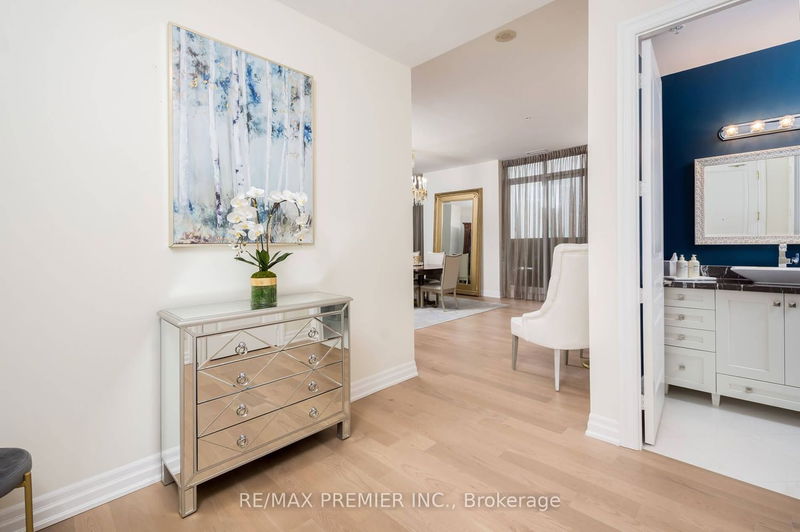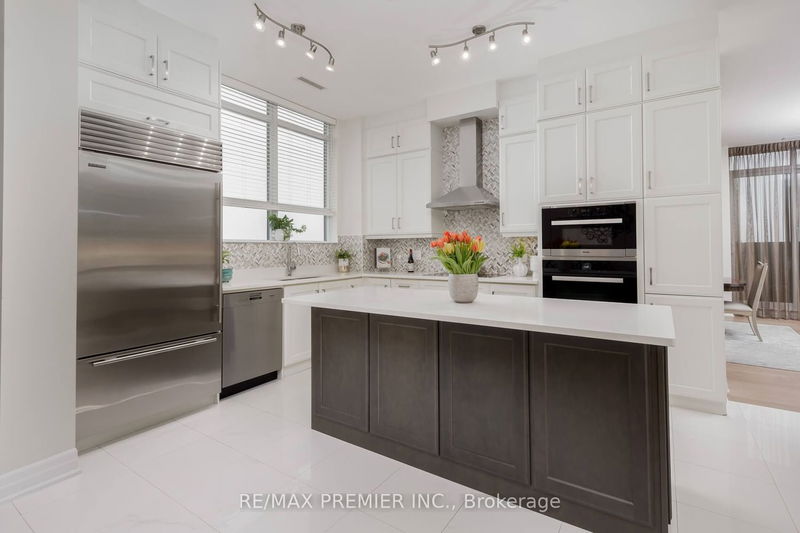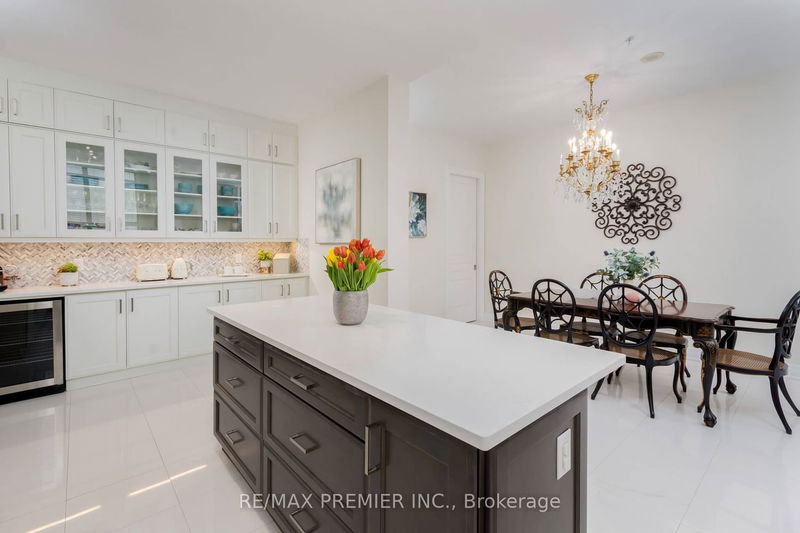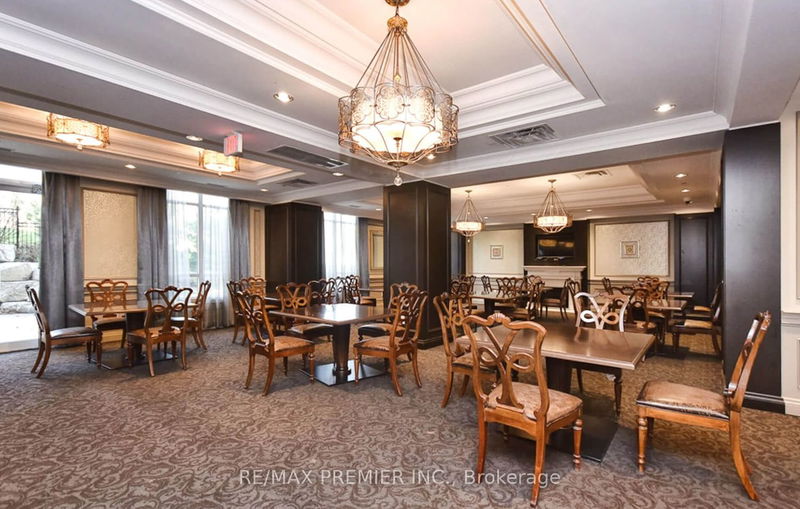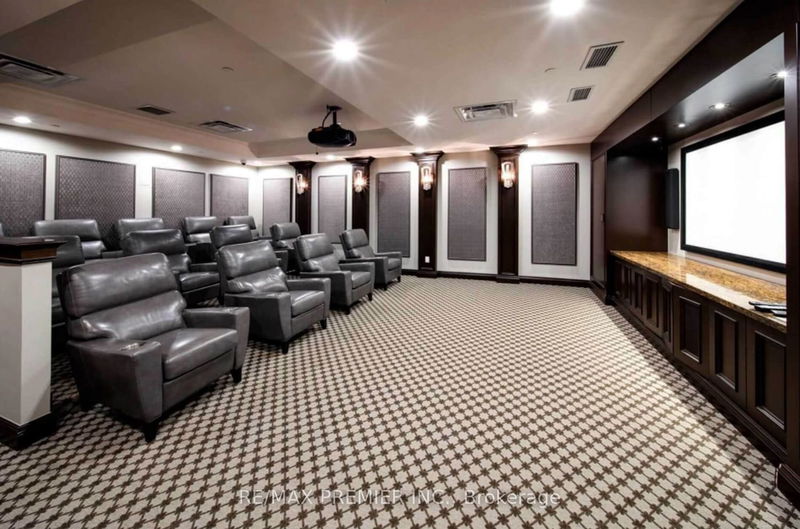This Approx 2394 Sq Ft Corner Unit Penthouse Is Like A Bungalow Without Land Mtce, Having 2 Balconies With 4 Walk Outs, Open Concept Layout With Huge Rooms, Each Bedroom With Ensuite, Possible 3rd Bedroom You Will Be Amazed From The Moment You Enter, Upgrades Galore From 8ft Solid Doors To Newly Installed Hardwood Floors, A Cooks Dream Kitchen With Top Of The Line Appliances, Walk In Pantry With Pocket Doors, Fantastic Colour Scheme Everything White & Bright No Quality Spared One Of Most Desirable Locations Within Minutes To Highways, Vaughan Mills Mall, Restaurants, A Must See, Shows 10+++
Property Features
- Date Listed: Saturday, April 27, 2024
- Virtual Tour: View Virtual Tour for Ph 04-9255 Jane Street
- City: Vaughan
- Neighborhood: Maple
- Major Intersection: Jane/Rutherford
- Full Address: Ph 04-9255 Jane Street, Vaughan, L6A 0L1, Ontario, Canada
- Living Room: Hardwood Floor, Open Concept, Window
- Family Room: Hardwood Floor, Window
- Kitchen: Ceramic Floor, Stainless Steel Appl, Pantry
- Listing Brokerage: Re/Max Premier Inc. - Disclaimer: The information contained in this listing has not been verified by Re/Max Premier Inc. and should be verified by the buyer.




