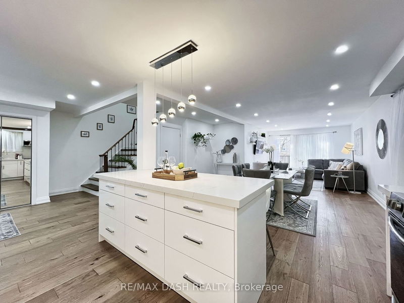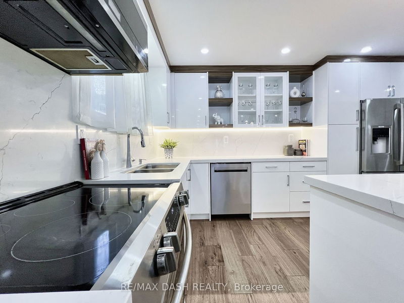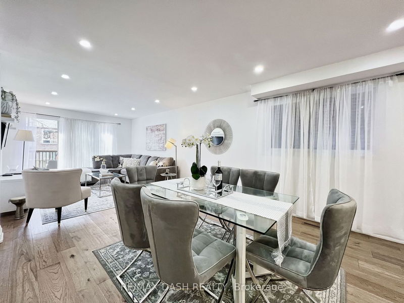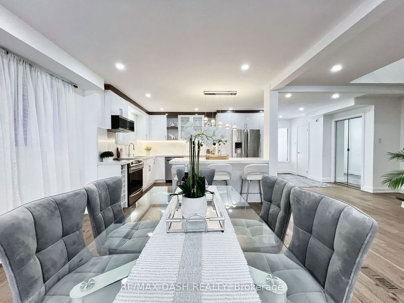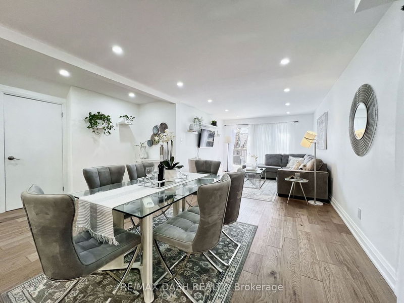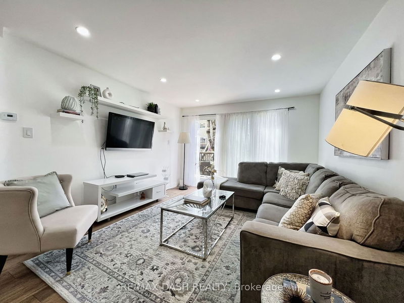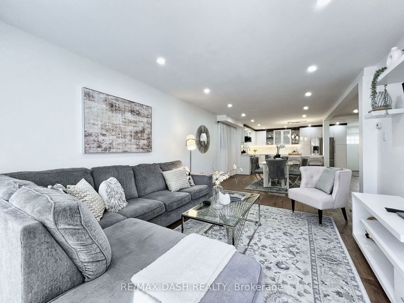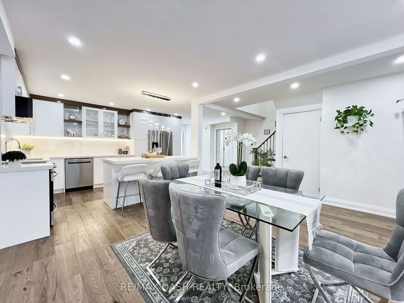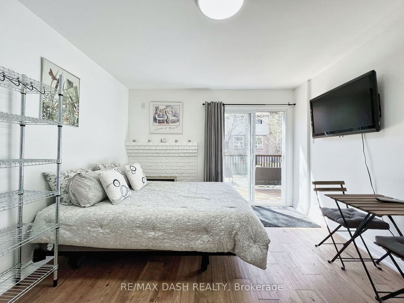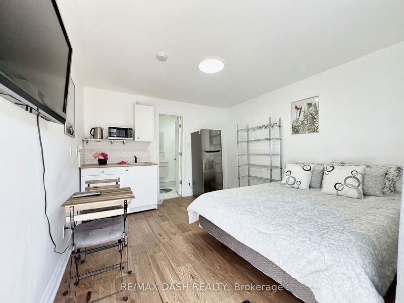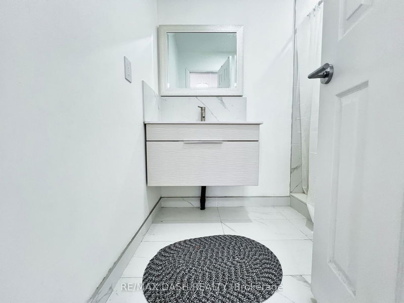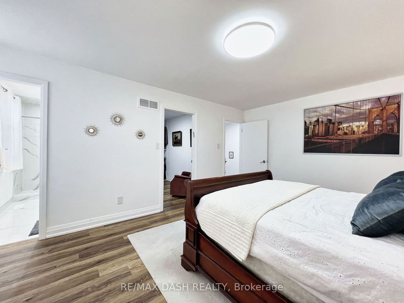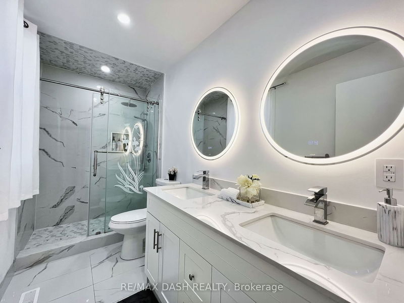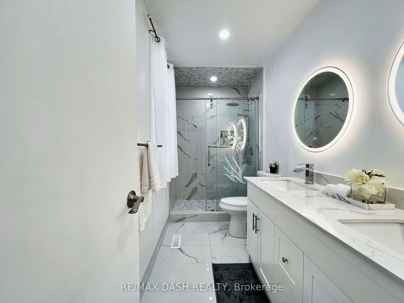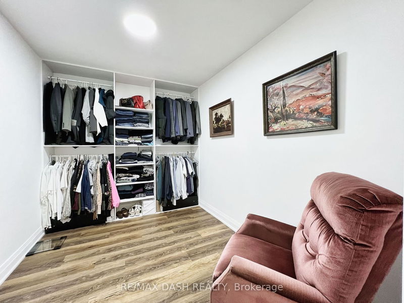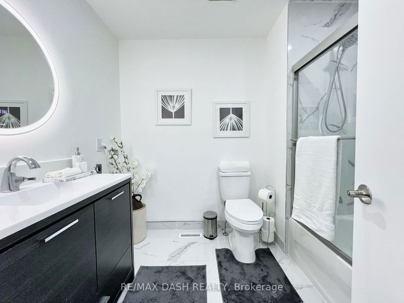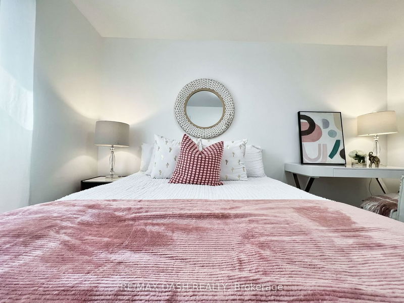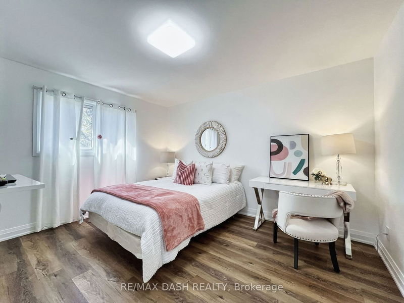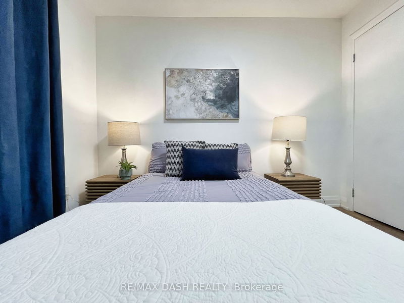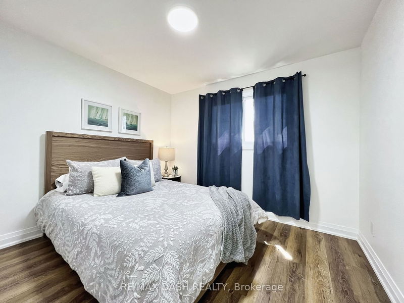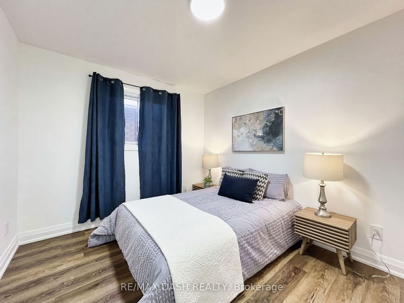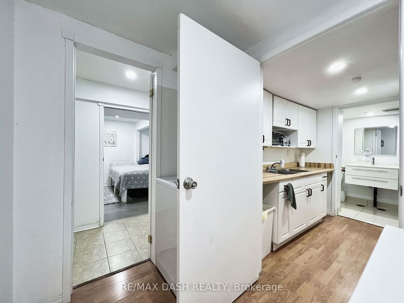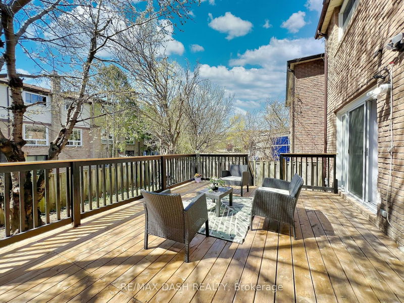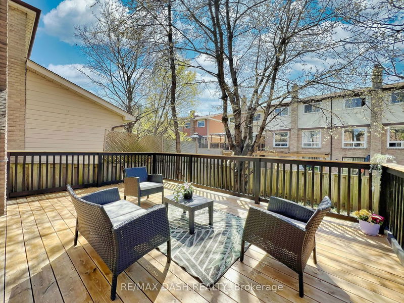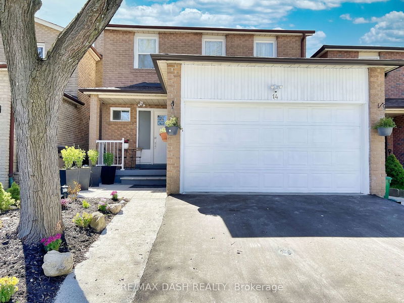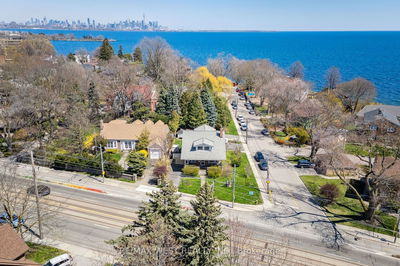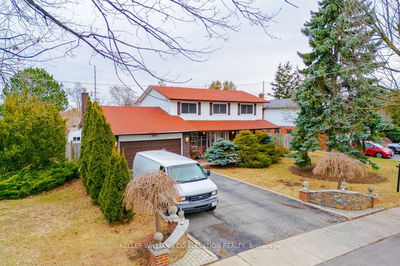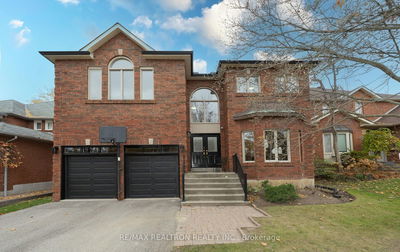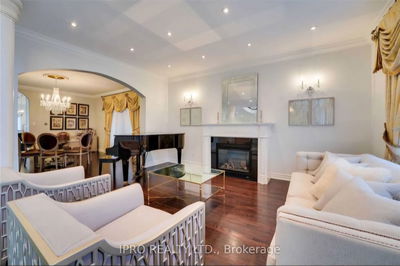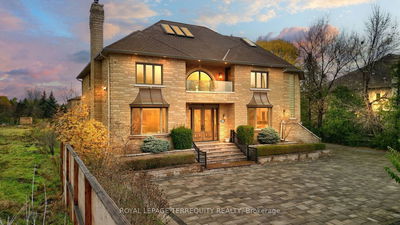Nestled in a premium court in Thornhill's vibrant heart, this 4+3 bedroom, 6 bath detached home is captivated by the sophisticated design and the seamless flow, with high-quality finishes that highlight the home's modern elegance. The well-appointed kitchen features state-of-the-art appliances and ample space for culinary exploration, making it perfect for family gatherings and entertaining guests. The main floor has a large bedroom with a 3-piece bathroom to assist a person in need. 2nd-floor laundry rough-in Primary bathroom. The Master Bedroom Features A Walk-in Closet & 5pc Ensuite. The Master walk-in closet is roughed in for another 3-pc bathroom. The private backyard has a large deck for entertaining and BBQing. The finished basement features the home's thoughtful layout, including a separate entrance to the lower level, providing a versatile space for tenants or multi-generational living, ensuring privacy and comfort for everyone. Separate kitchens, laundry, ample space for 3 bedrooms and a recreation area perfect for extended family. Steps to Synagogues, Schools, Garnet A Williams Community Center, Parks, Shopping & Public Transit!
Property Features
- Date Listed: Tuesday, April 30, 2024
- Virtual Tour: View Virtual Tour for 14 Mortimer Court
- City: Vaughan
- Neighborhood: Crestwood-Springfarm-Yorkhill
- Full Address: 14 Mortimer Court, Vaughan, L4J 2P8, Ontario, Canada
- Kitchen: Main
- Living Room: Main
- Listing Brokerage: Re/Max Dash Realty - Disclaimer: The information contained in this listing has not been verified by Re/Max Dash Realty and should be verified by the buyer.

