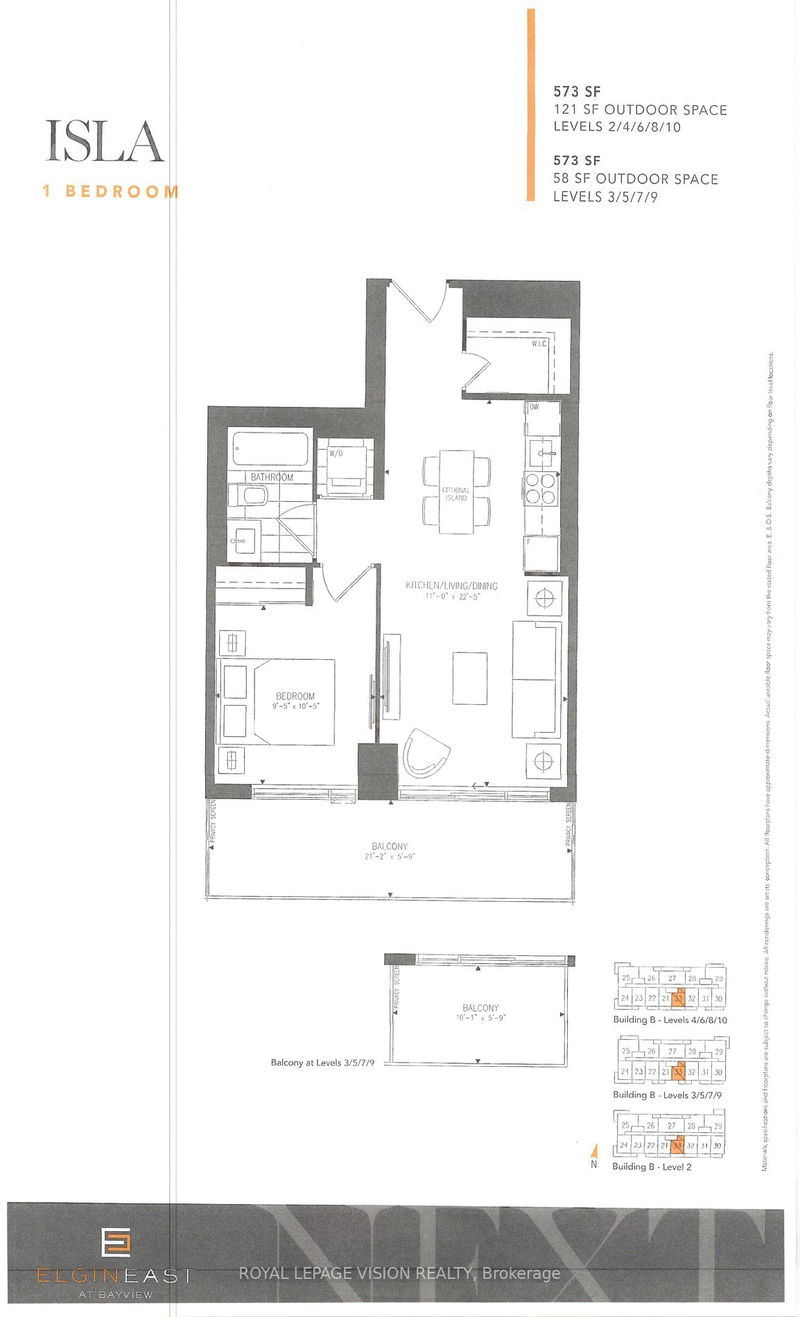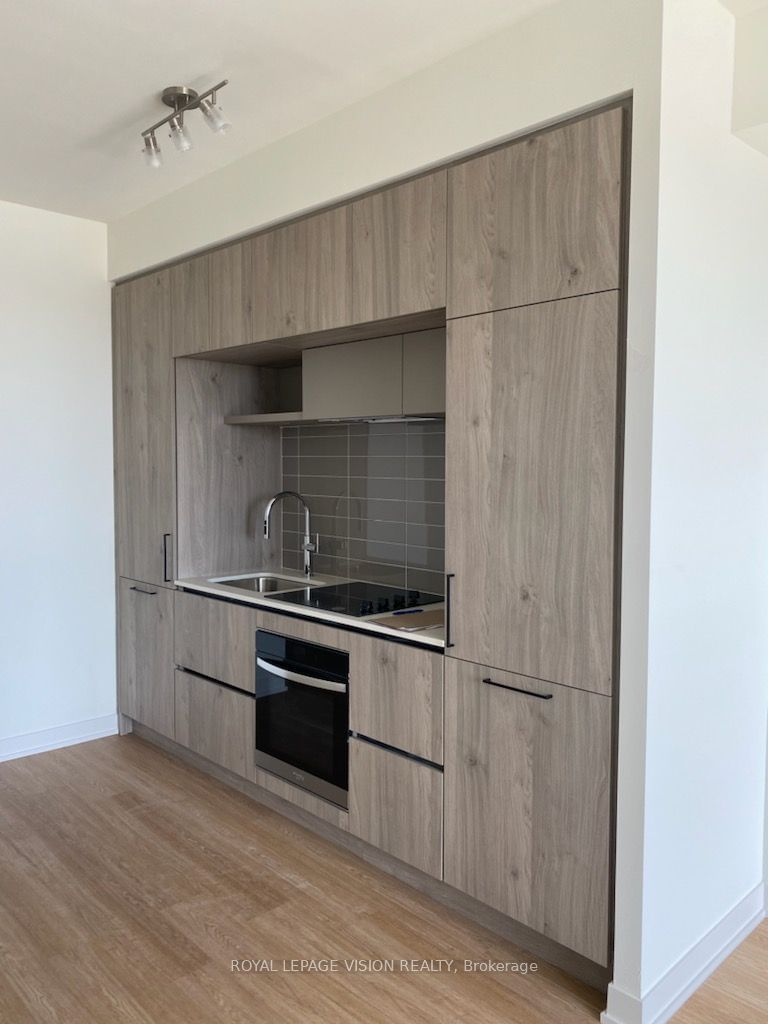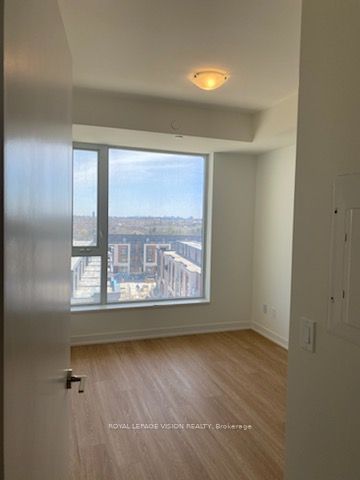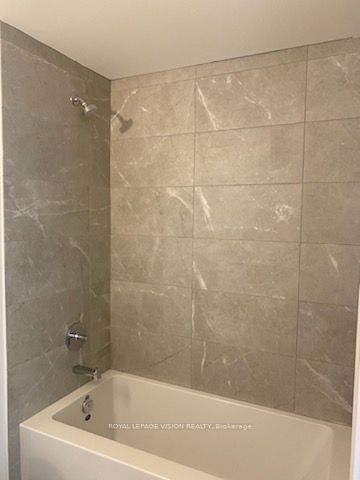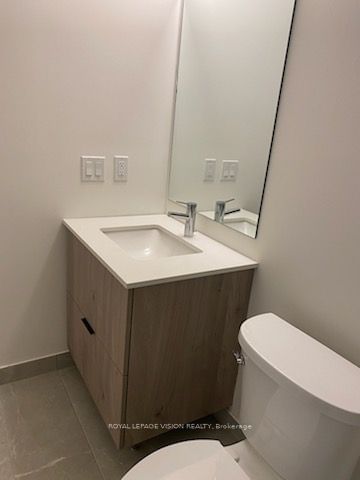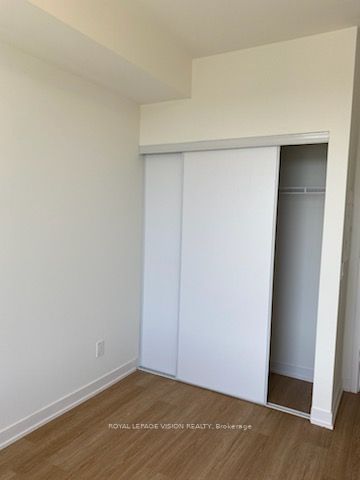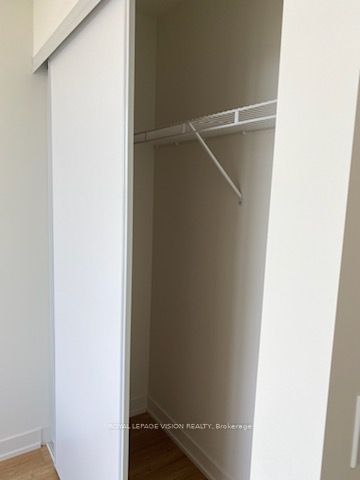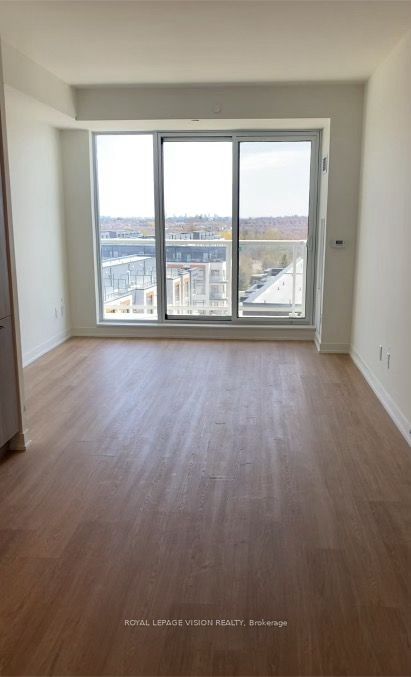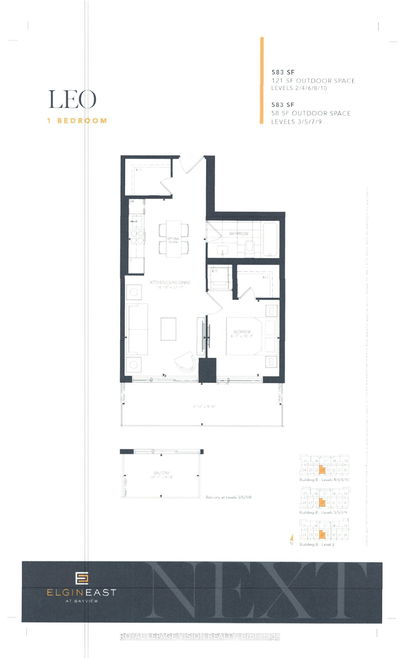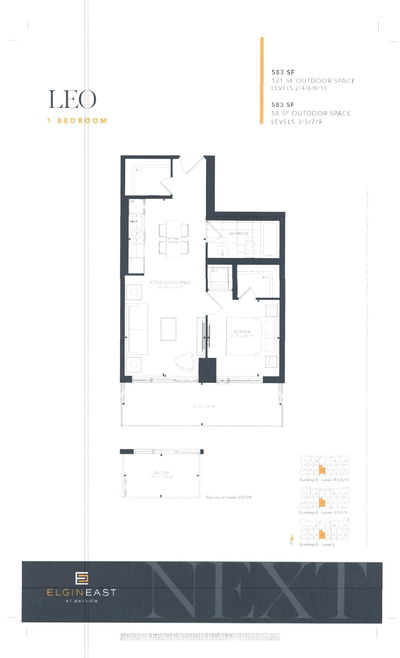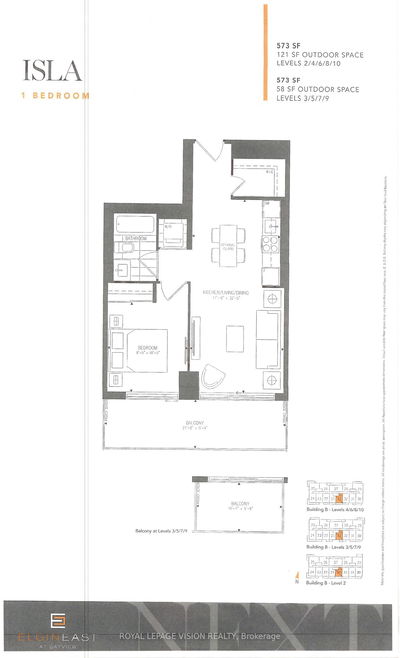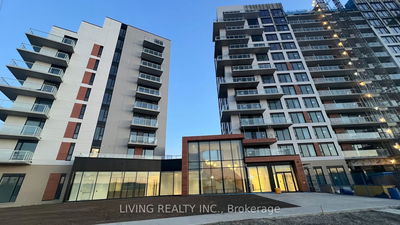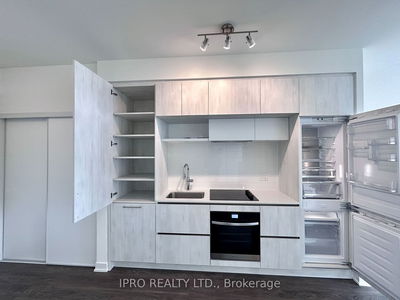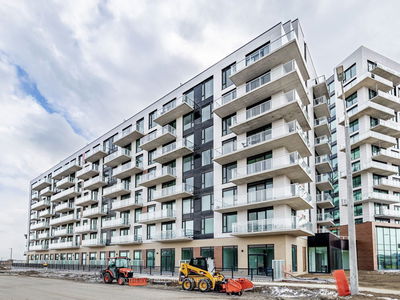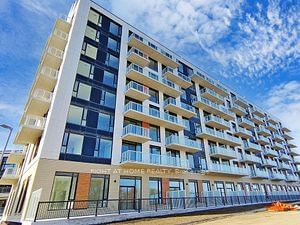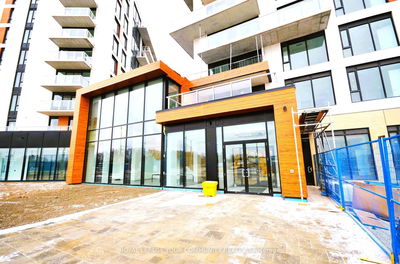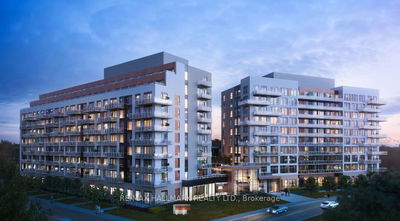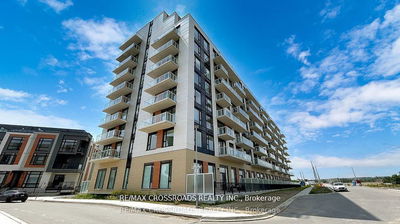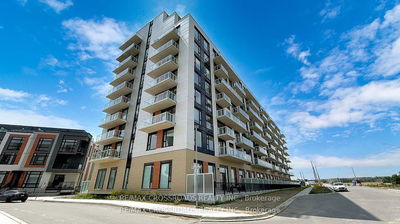Rent from floorplan and pics builder keys to Landlord May 13 earliest tenant possession May 15. New never lived in Isla Model 573 sq ft per builders floorplan plus 58 sq ft balcony, building and amenities under construction, very spacious one bed with all vinyl plank / ceramic flooring no carpet, 9 feet ceilings, walk in closet rare to condos, sunny south west clear views. 5 mins drive to hwy 404, Costco, TD bank, Home Depot all near Leslie st next to Richmond Green community center, site is located between Leslie and Bayview just north of Elgin Mills visible when driving on Elgin Mills rd.
Property Features
- Date Listed: Tuesday, April 30, 2024
- City: Richmond Hill
- Neighborhood: Rural Richmond Hill
- Major Intersection: Bayview / Elgin Mills
- Full Address: 733-2 David Eyer Road, Richmond Hill, L4S 1M4, Ontario, Canada
- Living Room: Combined W/Dining, Vinyl Floor, W/O To Balcony
- Kitchen: Combined W/Living, Vinyl Floor, Modern Kitchen
- Listing Brokerage: Royal Lepage Vision Realty - Disclaimer: The information contained in this listing has not been verified by Royal Lepage Vision Realty and should be verified by the buyer.

