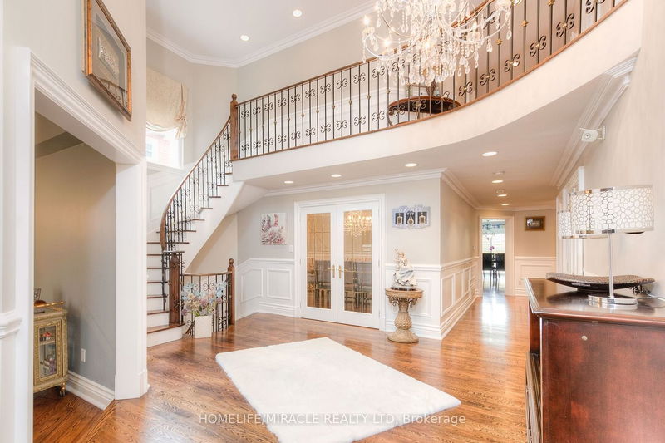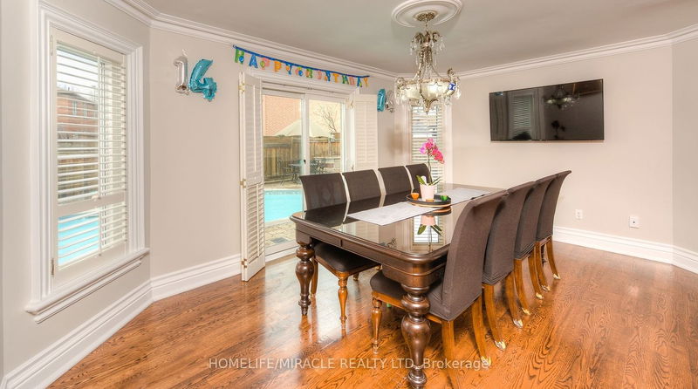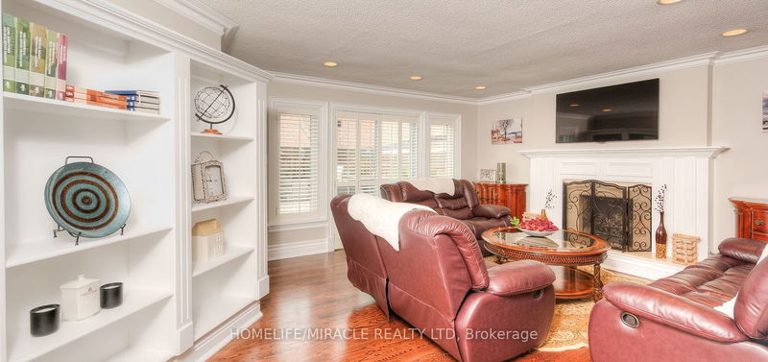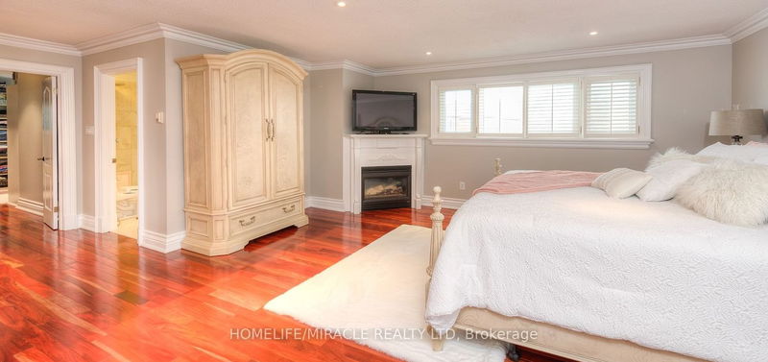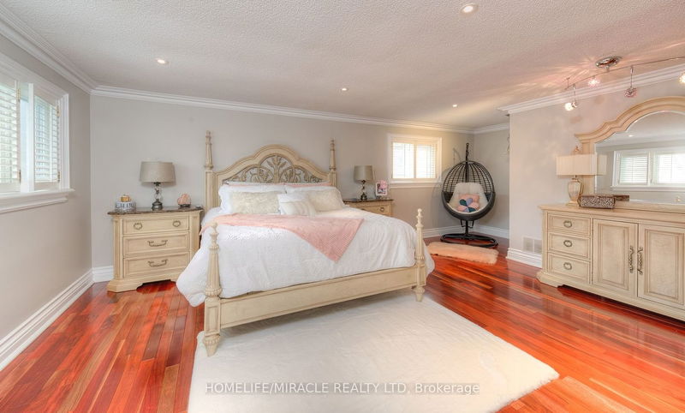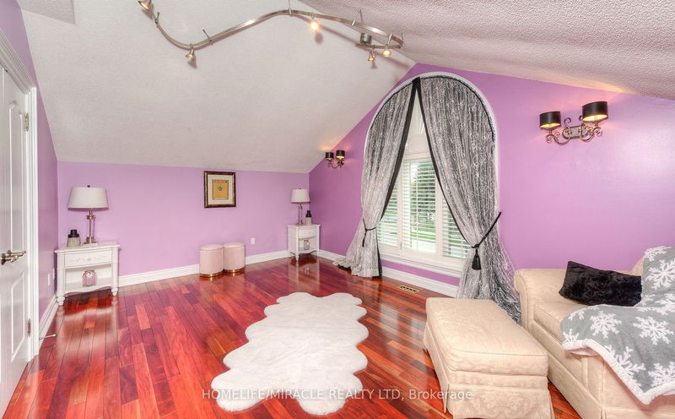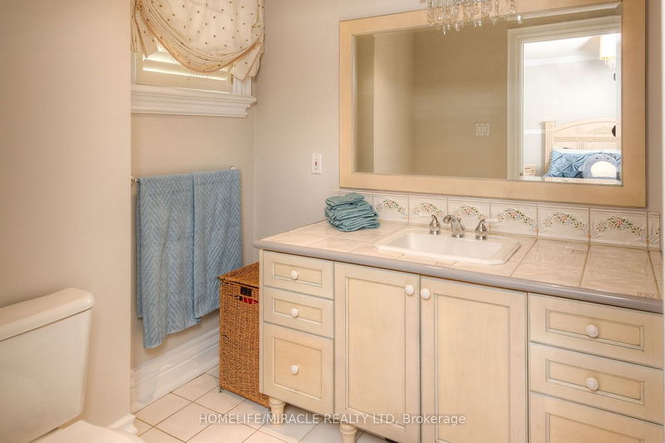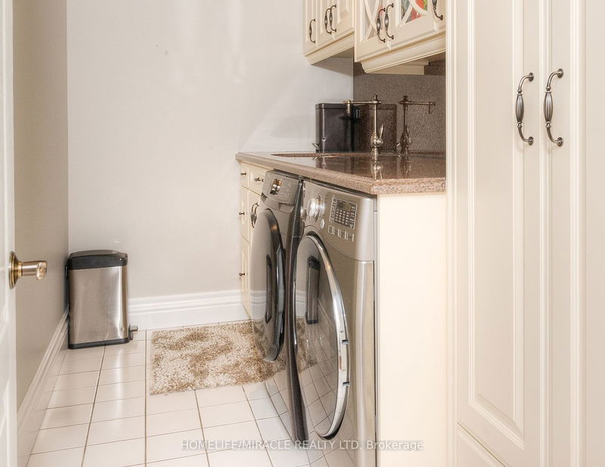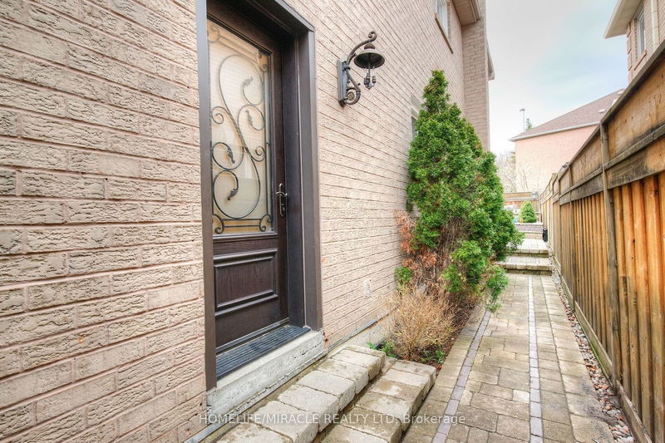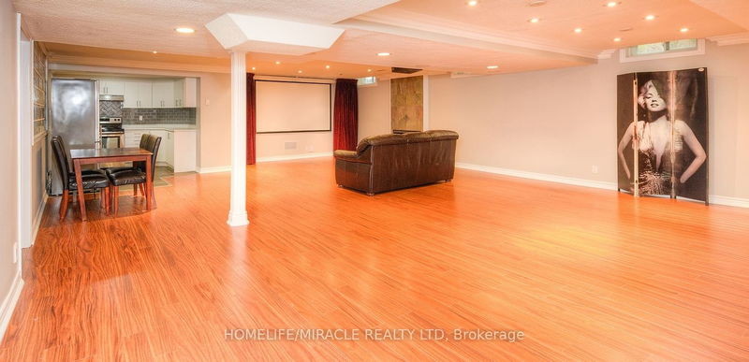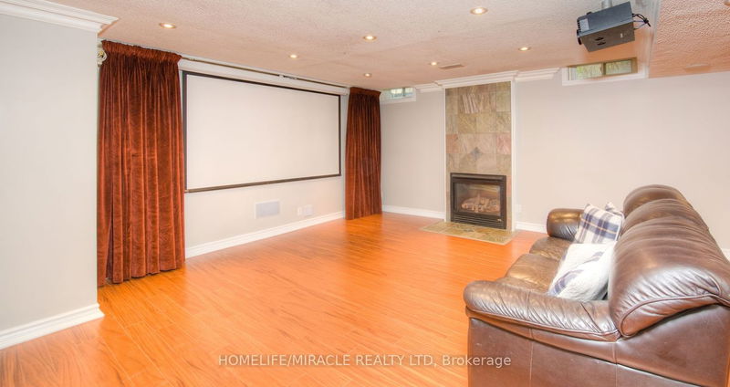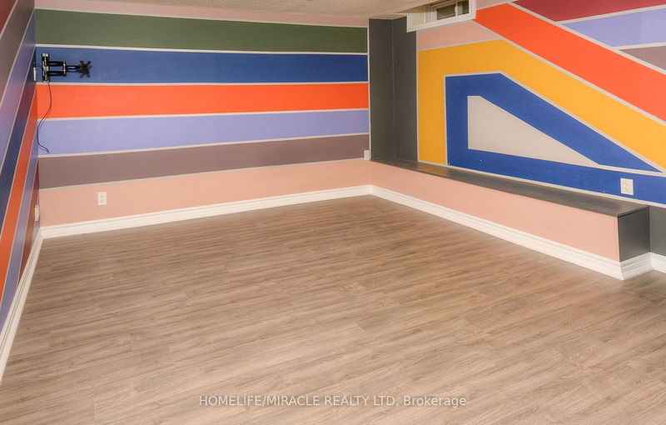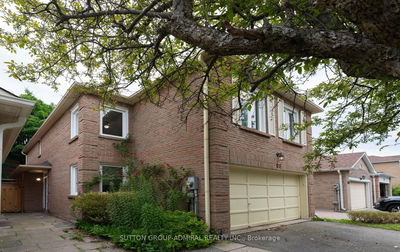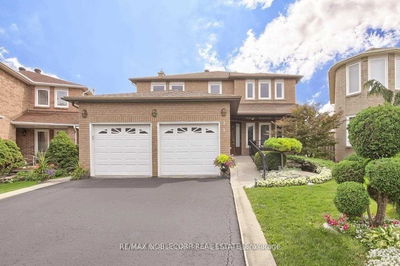Beautiful Executive Home Located In Desirable Beverley Glen Subdivision. 4300 sf Luxurious living space. Converted To 4 Bdrm From 5 Bdrms. Meticulously Maintained With Many Upgrades. Lengthy Foyer Features Beautiful Circular Staircase W/ Oak Steps Leading To Large Bedrooms W/ Stunning Ensuite Off Master Bedroom. Entertainers kitchen W/ Centre Island And B/I App. Loads Of Custom Built-Ins And Storage Space. Main Floor Office, Family Room With Fireplace and B/I Bookcase And Walkout to Backyard. Spacious Finished Basement W/ Separate entrance complete suite with full kitchen. Potlights thru-out. Large Rec Rm, Gym. Home movie Theater speaker/projector system. Upgraded Sauna with access to shower. Beautiful In Ground Salt Pool w/Brand new 2024 filter system. Viking Profess Outdoor B/I BBQ W/Fridges. House Freshly painted 2024. Roof replaced Oct 2023. Close To Great Schools, Transit, Parks, Shops and more.
Property Features
- Date Listed: Tuesday, April 30, 2024
- City: Vaughan
- Neighborhood: Beverley Glen
- Major Intersection: Bathurst And Beverley Glen Blvd
- Living Room: Hardwood Floor, Sunken Room, Picture Window
- Kitchen: Hardwood Floor, B/I Appliances, Granite Counter
- Family Room: Hardwood Floor, Crown Moulding, B/I Bookcase
- Listing Brokerage: Homelife/Miracle Realty Ltd - Disclaimer: The information contained in this listing has not been verified by Homelife/Miracle Realty Ltd and should be verified by the buyer.


