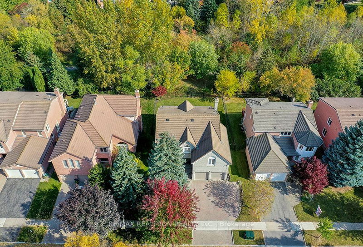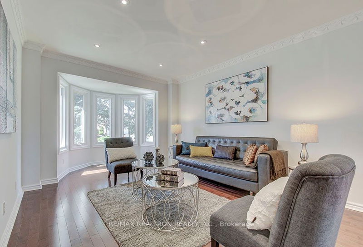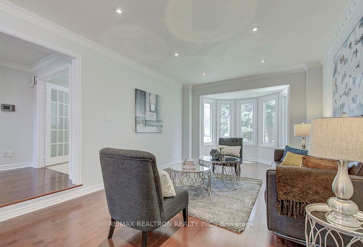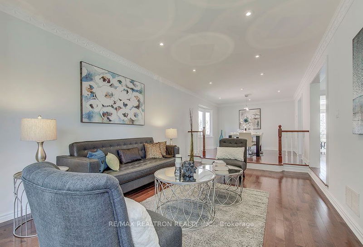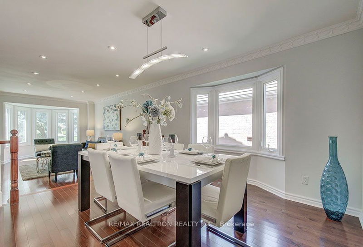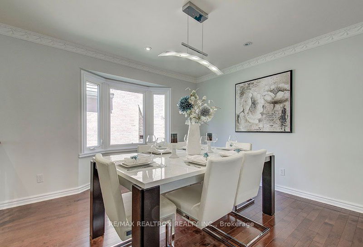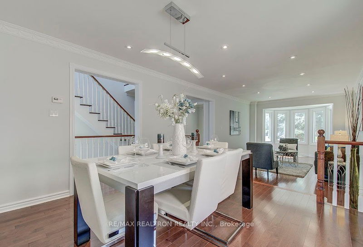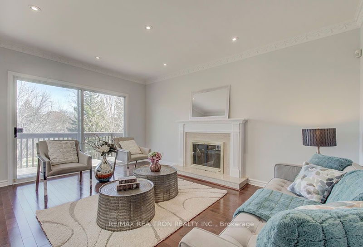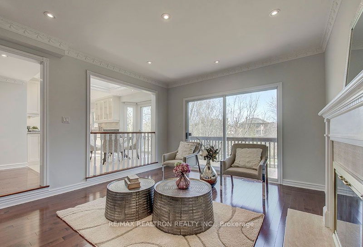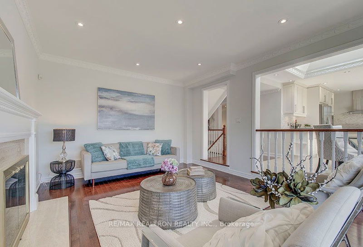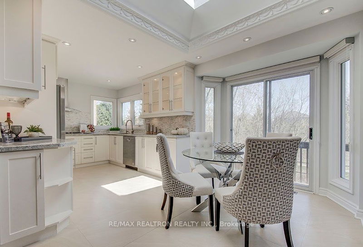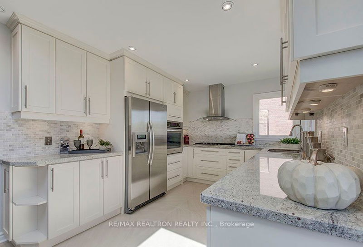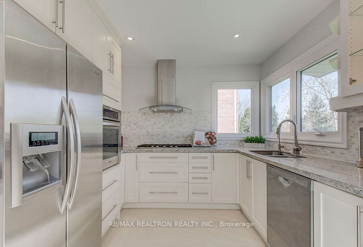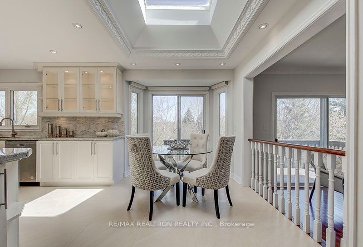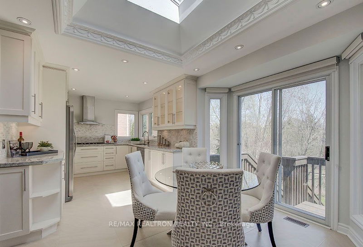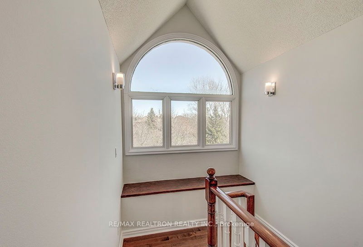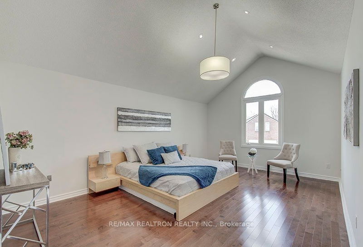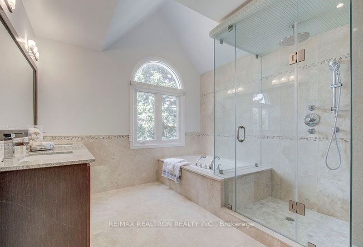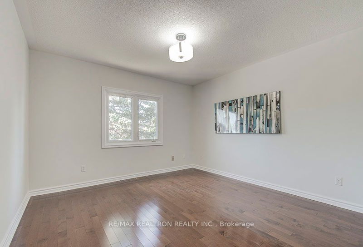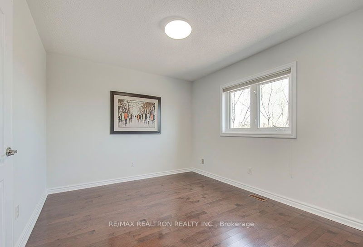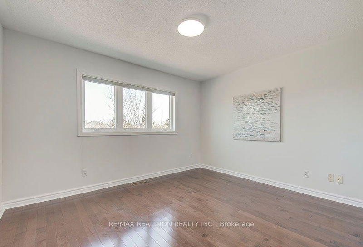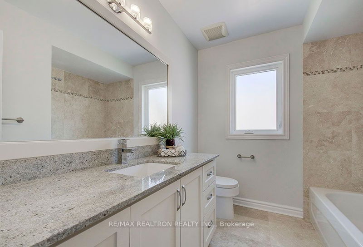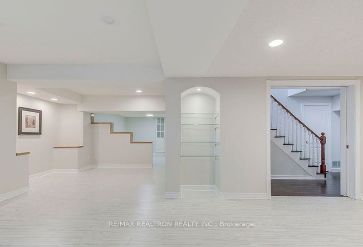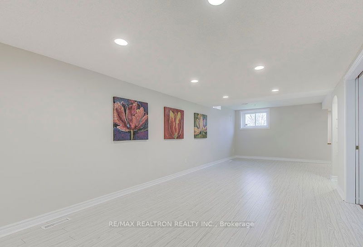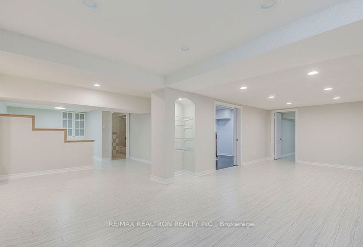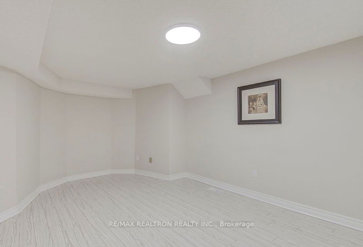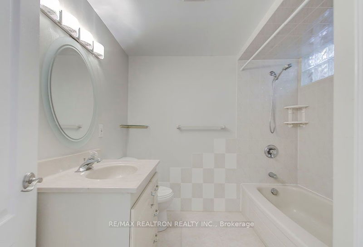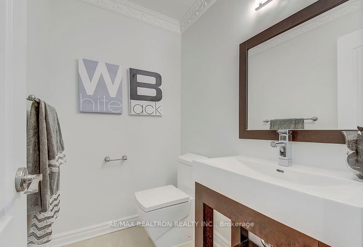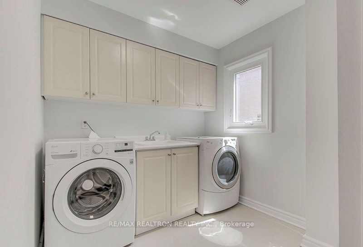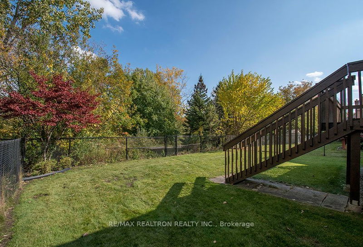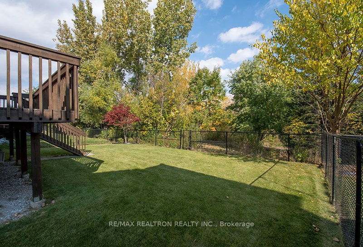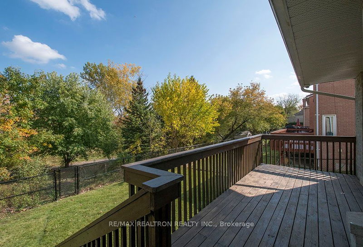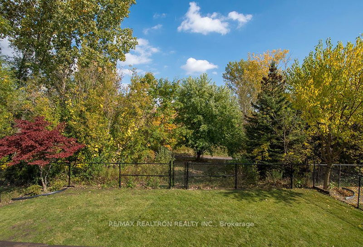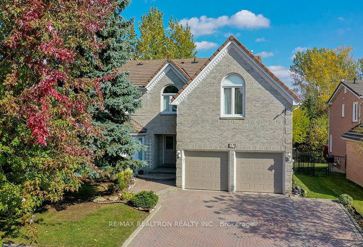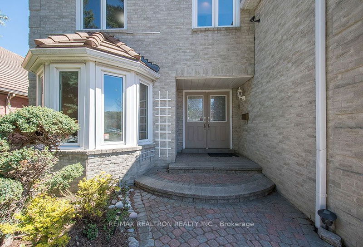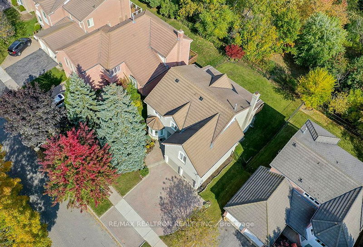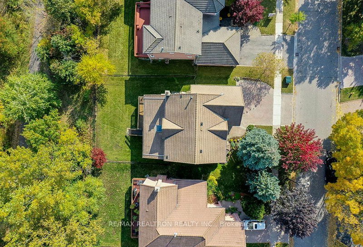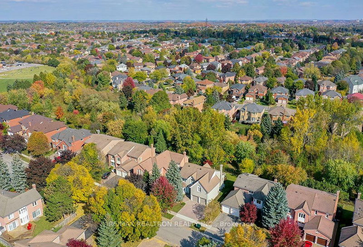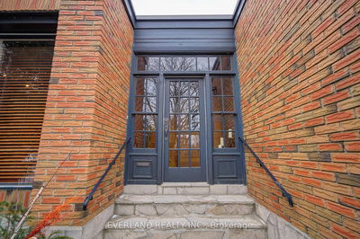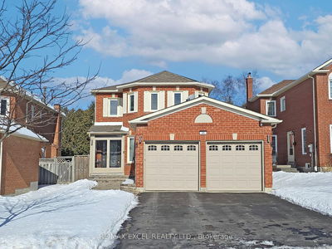Beautifully Updated Home Featuring Unique Marley Roofing Situated On A 54 Ft Lot With A Coveted Ravine-Like Exposure In The Sought-After Buttonville Neighborhood. The Breakfast Room And Family Room Walk Out Onto A Spacious Deck, Offering Captivating Views Of The Park-Like Surroundings. Inside, Discover A Functional And Spacious Layout Complemented By Numerous Upgrades And Improvements, Including A Custom Kitchen With Skylight, Granite Countertops, And Stainless Steel Appliances. Indulge In The Luxury Of A Spacious Primary Suite Featuring A Renovated 5-Piece Ensuite Bathroom. The Professionally Finished Basement Offers Additional Space With A Spacious Recreation Room For Relaxation, And A 4-Piece Bath, Shows Beautifully Like A Model Home, Immaculately Maintained And Reflecting The Pride Of Ownership
Property Features
- Date Listed: Tuesday, April 30, 2024
- Virtual Tour: View Virtual Tour for 27 John Stiver Crescent
- City: Markham
- Neighborhood: Buttonville
- Major Intersection: Woodbine / Apple Creek/ Warden
- Full Address: 27 John Stiver Crescent, Markham, L3R 9A9, Ontario, Canada
- Living Room: Bay Window, Pot Lights, Hardwood Floor
- Family Room: W/O To Deck, Fireplace, Pot Lights
- Kitchen: Modern Kitchen, Stainless Steel Appl, Pot Lights
- Listing Brokerage: Re/Max Realtron Realty Inc. - Disclaimer: The information contained in this listing has not been verified by Re/Max Realtron Realty Inc. and should be verified by the buyer.

