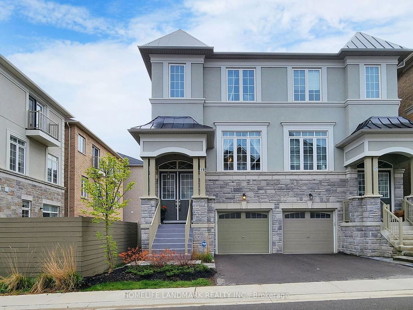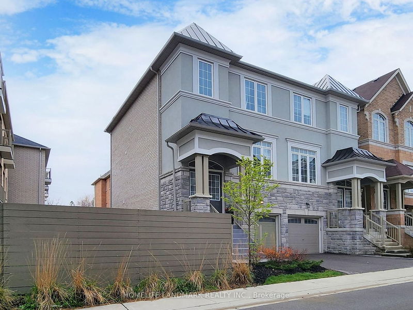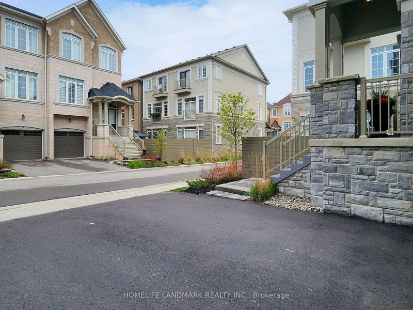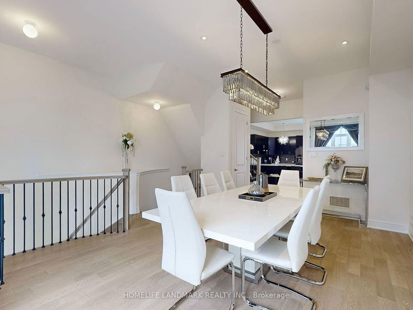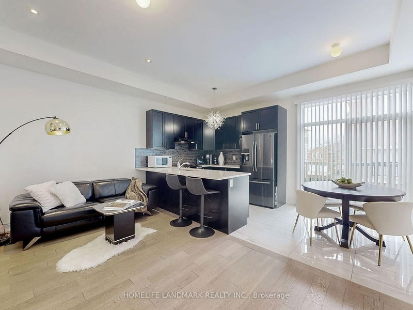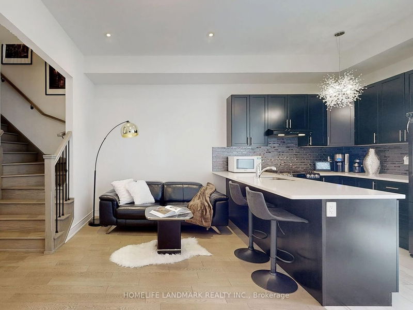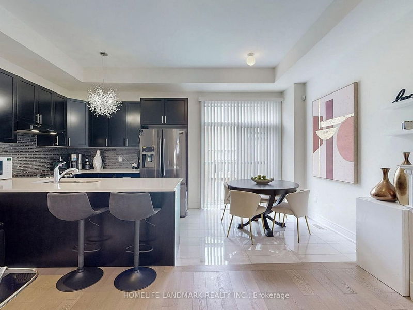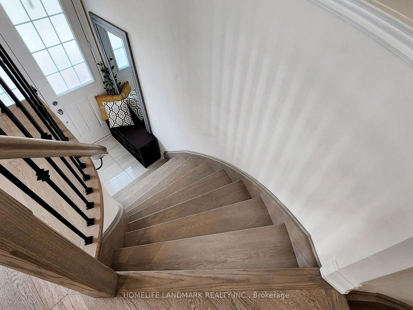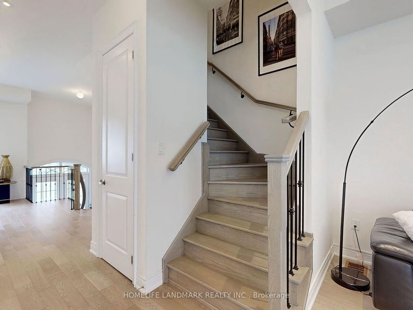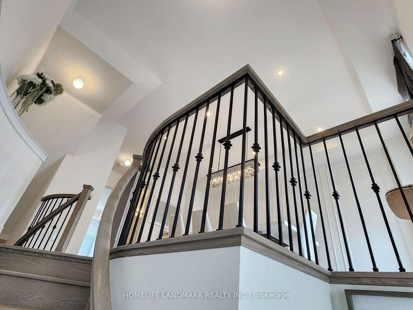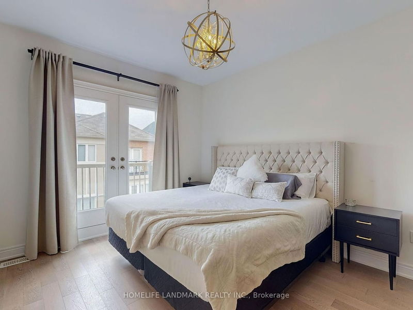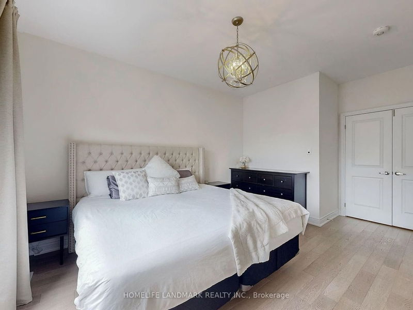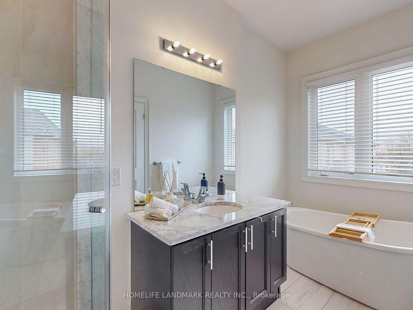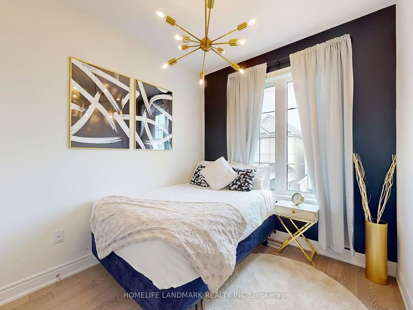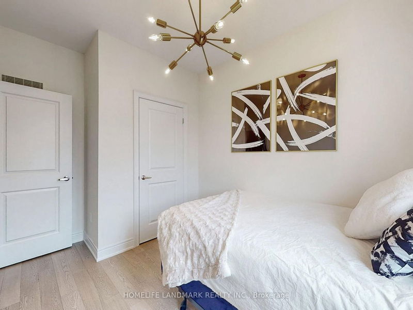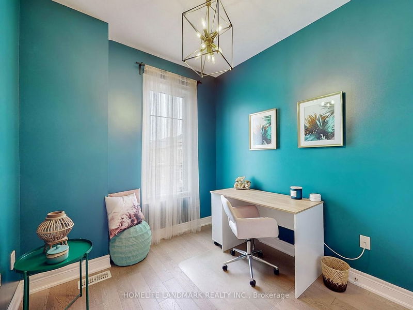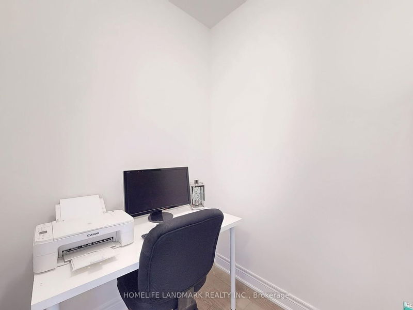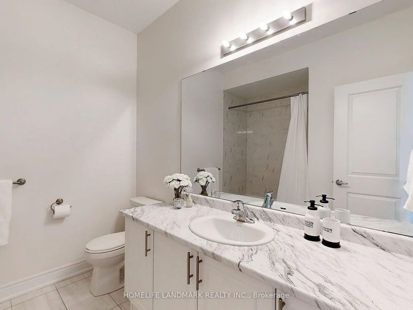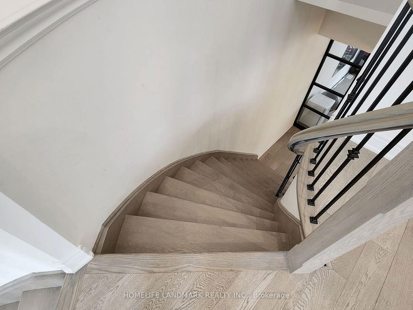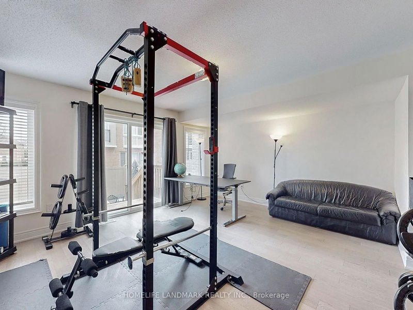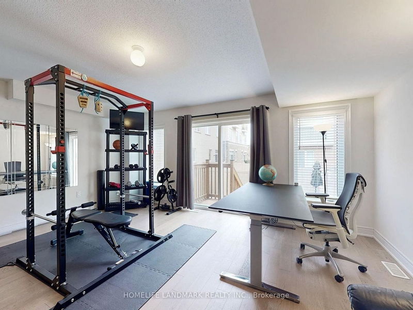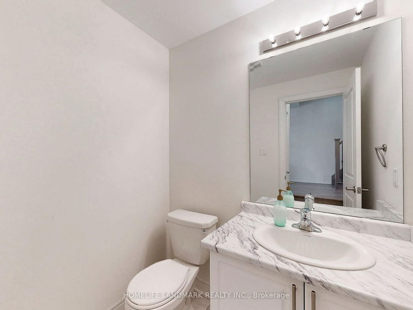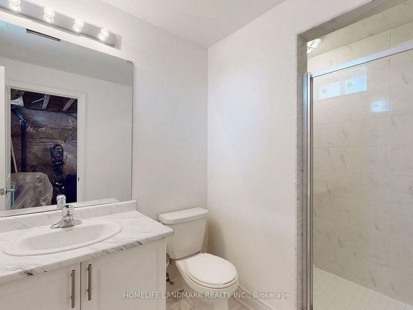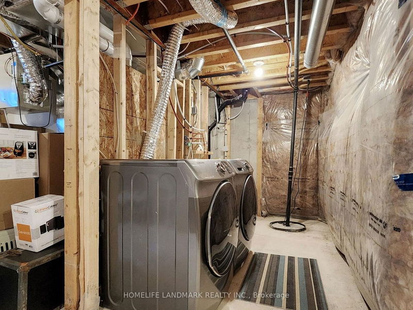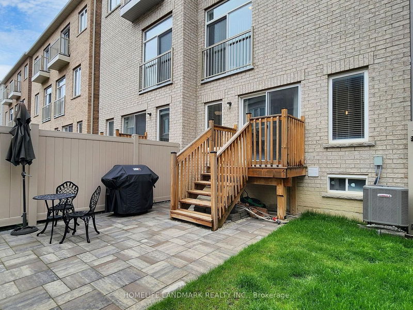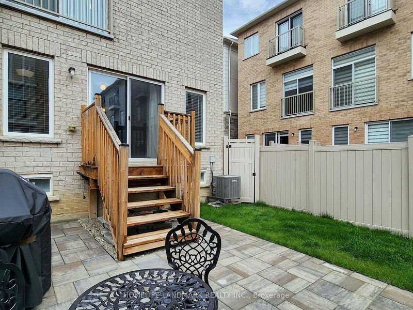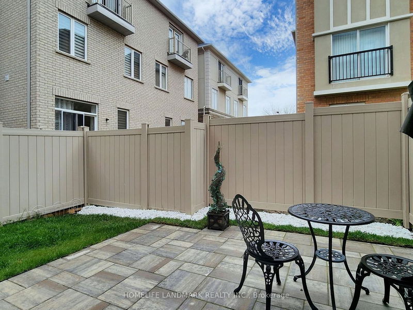Luxurious Semi-Detached In The Desirable Mill Pond area. Main Floor 10' Ceilings. Second Floor 9'Ceilings. $$$ Spend On Upgrades & Top-Of-The-Line Finishes. Manhattan Style Molding In the Living/dining Room. Hardwood flooring & Smooth Ceilings Throughout. Upgraded Kitchen W/ white Quartz Counters, Matching Black S/S Gas Stove and Appliances, New $6K Custom Glass Modern French Sliding Doors in Rec Room ,Cold Cellar, Extra 3Pc Bathroom in Basement. New Patio Landscaping. Close To Great Schools, Shops, Restaurants and Major Highways. Truly a Gem That You Can Call home!
Property Features
- Date Listed: Wednesday, May 01, 2024
- Virtual Tour: View Virtual Tour for 19 Lasalle Lane
- City: Richmond Hill
- Neighborhood: Mill Pond
- Major Intersection: Bathurst/Elgin Mills
- Full Address: 19 Lasalle Lane, Richmond Hill, L4C 7V6, Ontario, Canada
- Living Room: Hardwood Floor, Large Window, Combined W/Dining
- Kitchen: Stainless Steel Appl, Granite Counter, Balcony
- Family Room: Hardwood Floor, Fireplace, Pot Lights
- Listing Brokerage: Homelife Landmark Realty Inc. - Disclaimer: The information contained in this listing has not been verified by Homelife Landmark Realty Inc. and should be verified by the buyer.

