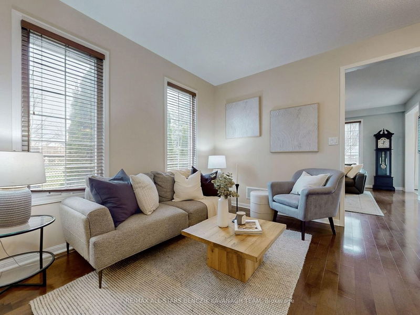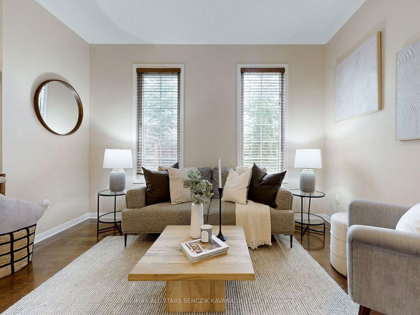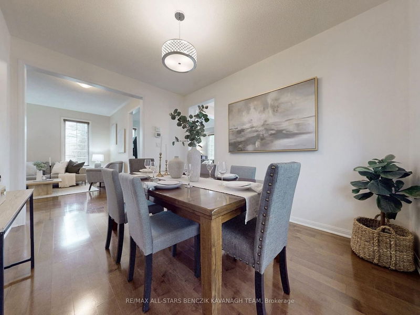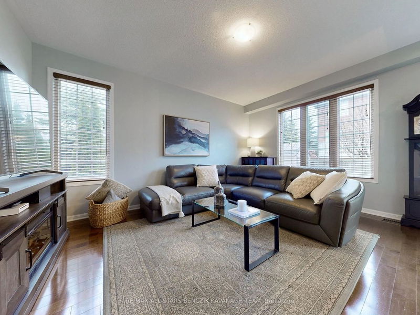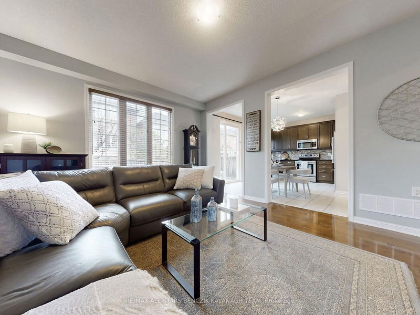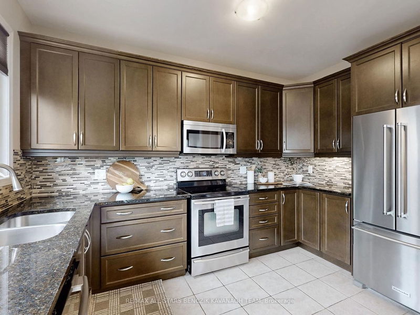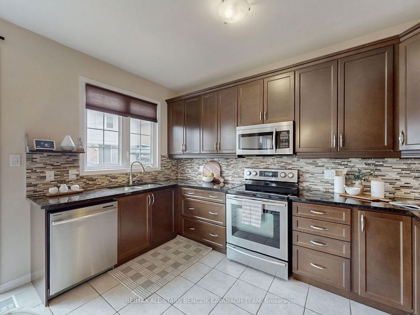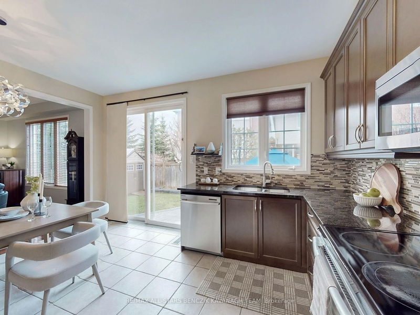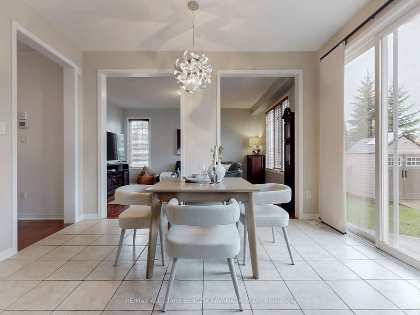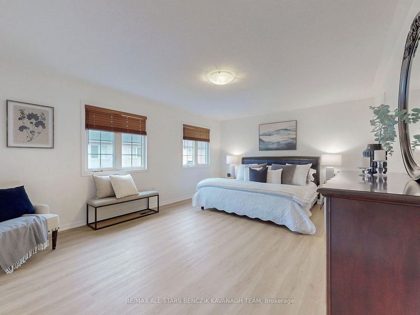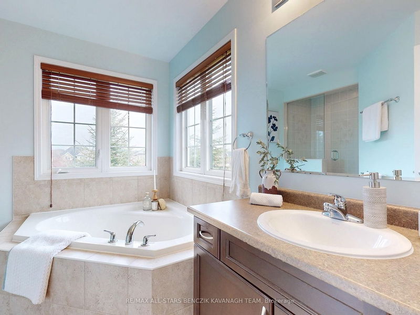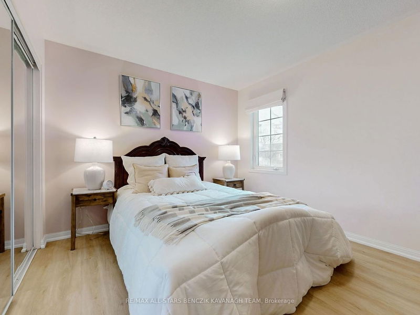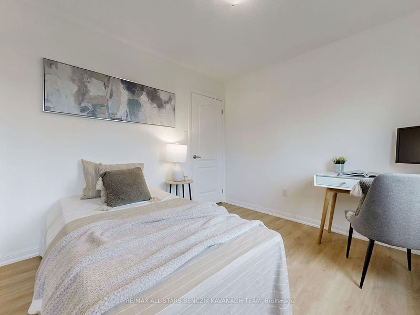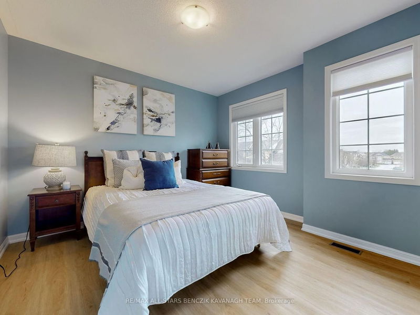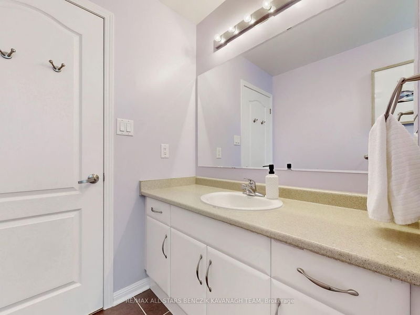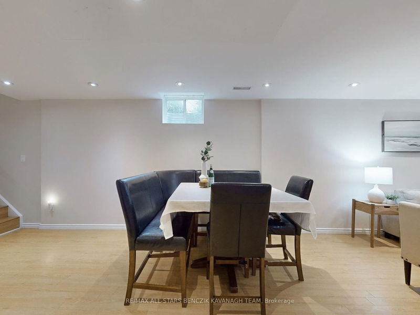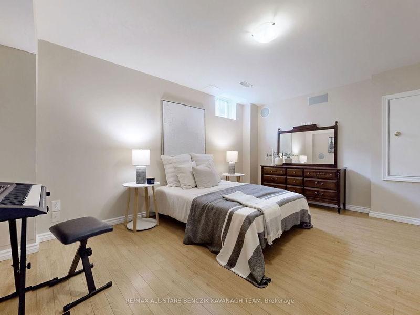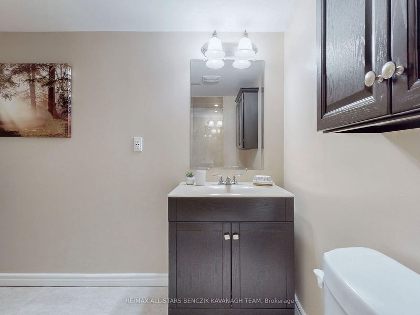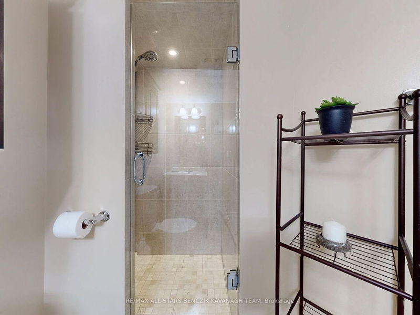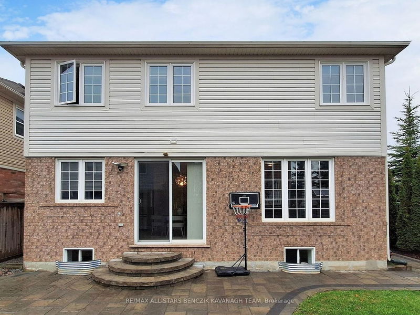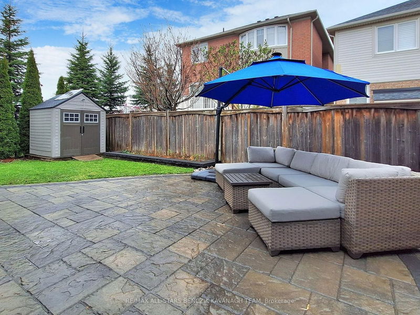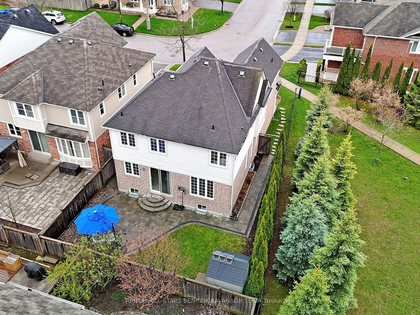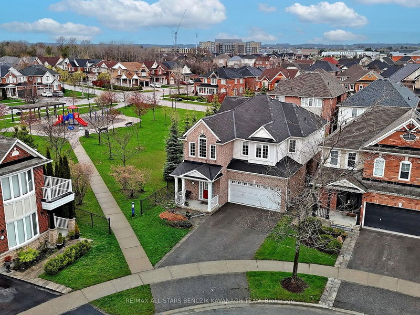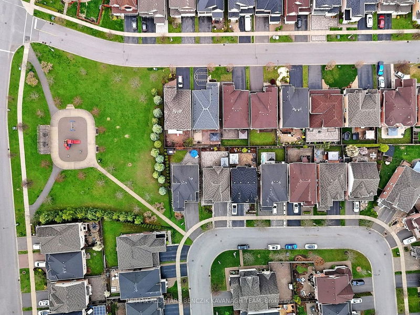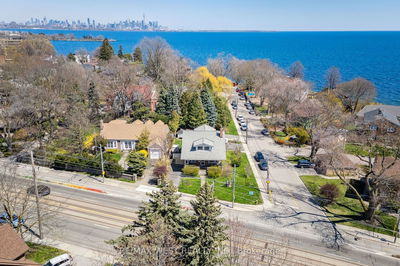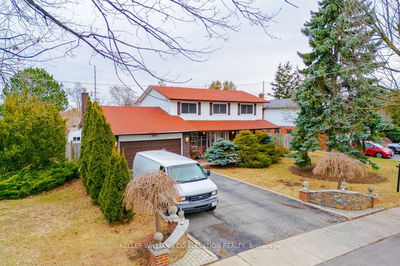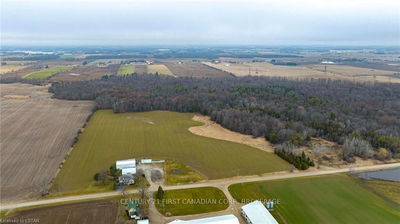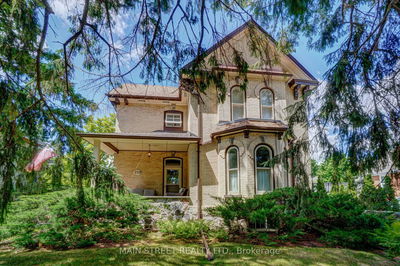Exceptional 5+1 Bedroom Home Situated On A Premium Pie Shaped Lot In The Family Friendly Community Of Stouffville. Main Floor Features 9 Ceilings, Direct Access To The Garage and Boasts Flawless Hardwood Flooring That Extends Throughout The Formal Living, Dining & Family Rms. Expansive Eat-In Kitchen Features S/S Appliances, Quartz Countertops, Under-Cabinet Lighting, Mosaic Backsplash & Walk-Out To The Backyard. Spacious Prim Bdrm W/Luxury Vinyl Plank Flrs, His & Her Closets & 4pc Ensuite Incl: Separate Glass Shower & Lrg Soaker Tub. Second Flr Also Offers An Additional 4 Bdrms, 4pc Main Bath & Laundry Rm. Fin Bsmt Is A Versatile Space W/Lrg Rec Area W/Laminate Flrs, 6th Bdrm W/B/I Speakers & A Cold Cellar. The Fully Fenced Backyard Incl: Lrg Interlock Stone Patio, Garden Shed & Flower Beds. Within Walking Distance To Hiking Trails, Schools & Parks. Close To A Range Of Amenities Such As Walmart Supercentre, Tim Hortons, Canadian Tire, Longo's, As Well As Local Restaurants & Shops. Only 7-Mins From The Stouffville Go Station For Connections To D/T Toronto.
Property Features
- Date Listed: Wednesday, May 01, 2024
- Virtual Tour: View Virtual Tour for 57 Collie Crescent
- City: Whitchurch-Stouffville
- Neighborhood: Stouffville
- Major Intersection: Hoover Park Dr / Sandford Dr
- Full Address: 57 Collie Crescent, Whitchurch-Stouffville, L4A 0W1, Ontario, Canada
- Living Room: Hardwood Floor, Window
- Family Room: Hardwood Floor, Window
- Kitchen: Tile Floor, Quartz Counter, Stainless Steel Appl
- Listing Brokerage: Re/Max All-Stars Benczik Kavanagh Team - Disclaimer: The information contained in this listing has not been verified by Re/Max All-Stars Benczik Kavanagh Team and should be verified by the buyer.



