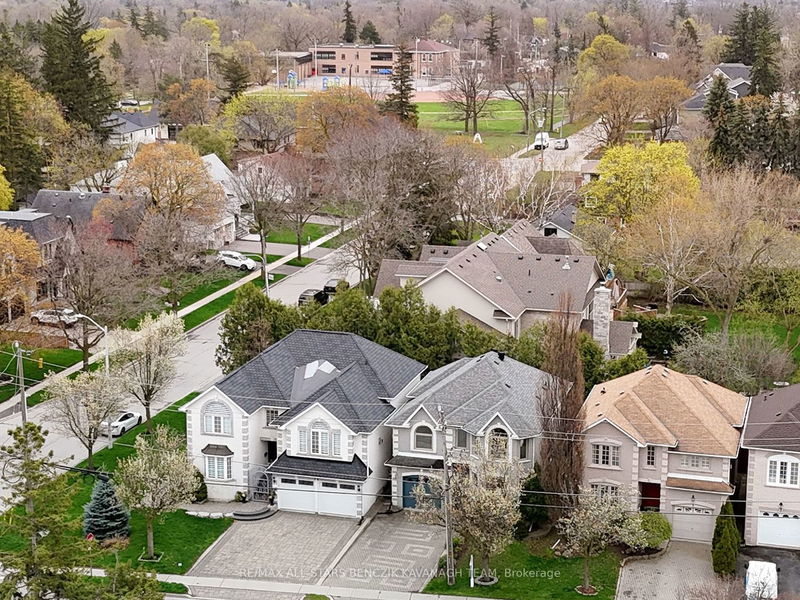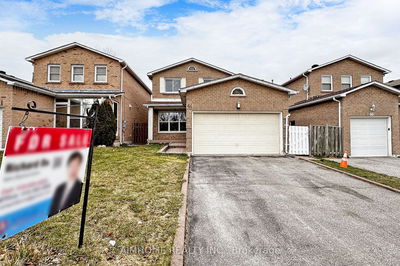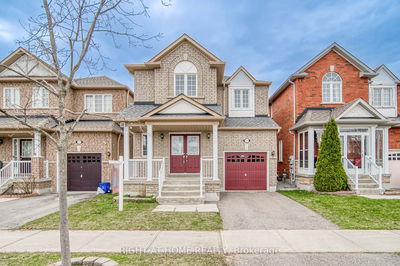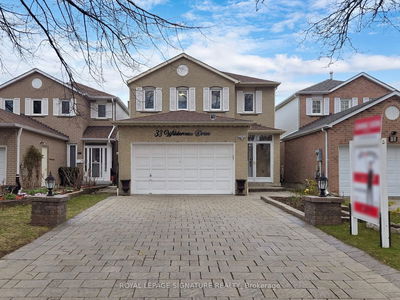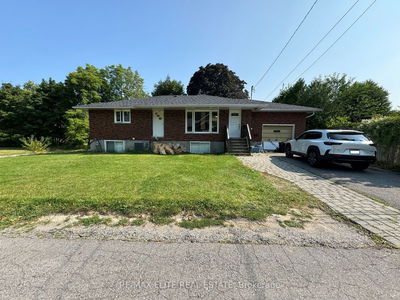Located in the desirable community of Markham Village, this 3-bedroom home is walking distance to many local amenities. The spacious main floor layout boasts a living & dining room w/vinyl plank flooring ('22), a sun-soaked family room w/gas fireplace & an eat-in kitchen w/access to the sunroom, creating an ideal indoor-outdoor living experience. Other notable main floor conveniences include a laundry room w/vaulted ceiling & direct access to the garage. Primary bedroom is bathed in natural light & features a walk-in closet & 4-piece ensuite. Completing the second floor are 2 more spacious bedrooms & a 4-piece main bath. The backyard is full of lush foliage, garden beds, pergolas & patio areas. Situated steps away from Markham Main St, Morgan Park, shopping, schools & parks. Walking distance to the Markham GO Station with easy access to Highway 407 & 404.
Property Features
- Date Listed: Wednesday, May 01, 2024
- Virtual Tour: View Virtual Tour for 7 Ramona Boulevard
- City: Markham
- Neighborhood: Old Markham Village
- Major Intersection: Main St Markham & Ramona Blvd
- Full Address: 7 Ramona Boulevard, Markham, L3P 7T9, Ontario, Canada
- Living Room: Vinyl Floor, Window, Combined W/Dining
- Kitchen: Vinyl Floor, Eat-In Kitchen, W/O To Sunroom
- Family Room: Broadloom, Gas Fireplace, Window
- Listing Brokerage: Re/Max All-Stars Benczik Kavanagh Team - Disclaimer: The information contained in this listing has not been verified by Re/Max All-Stars Benczik Kavanagh Team and should be verified by the buyer.
























