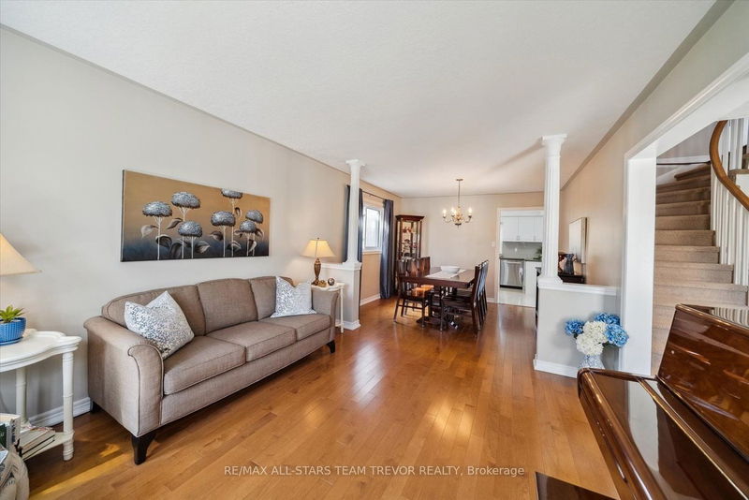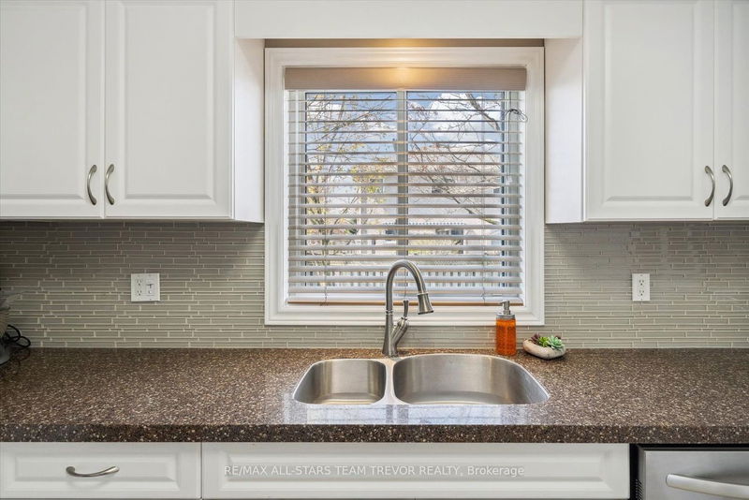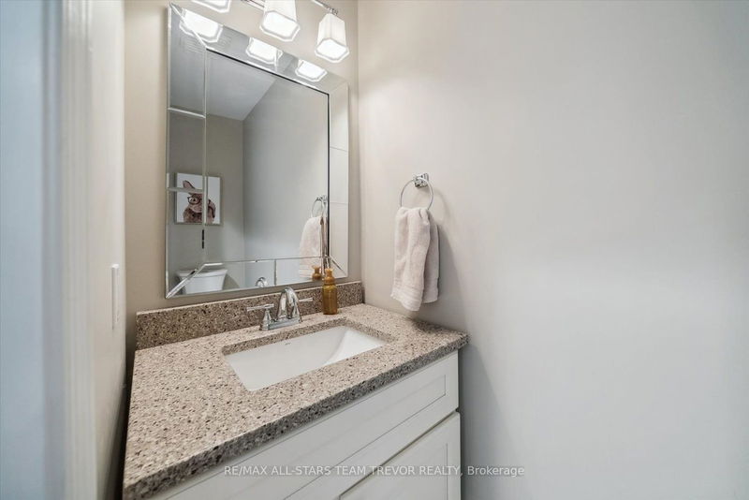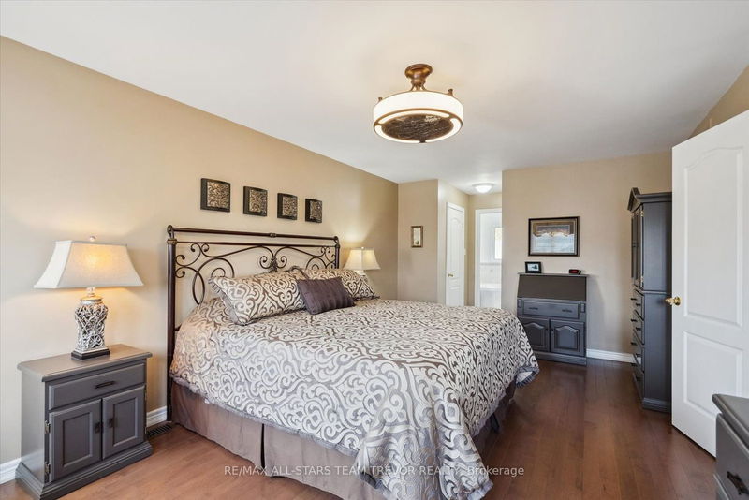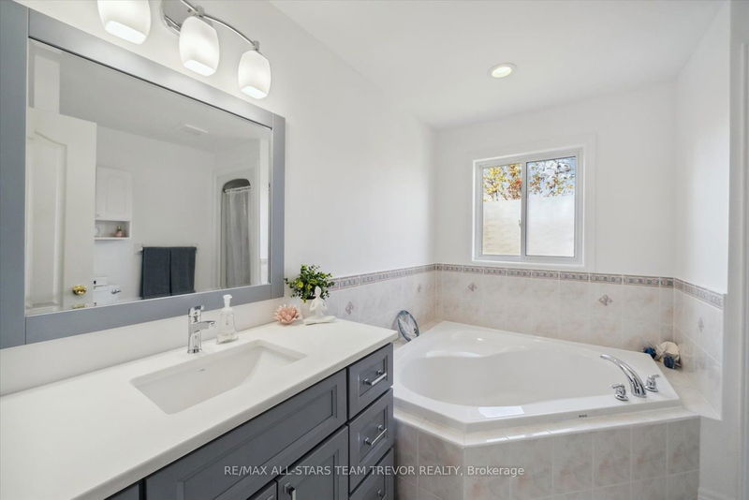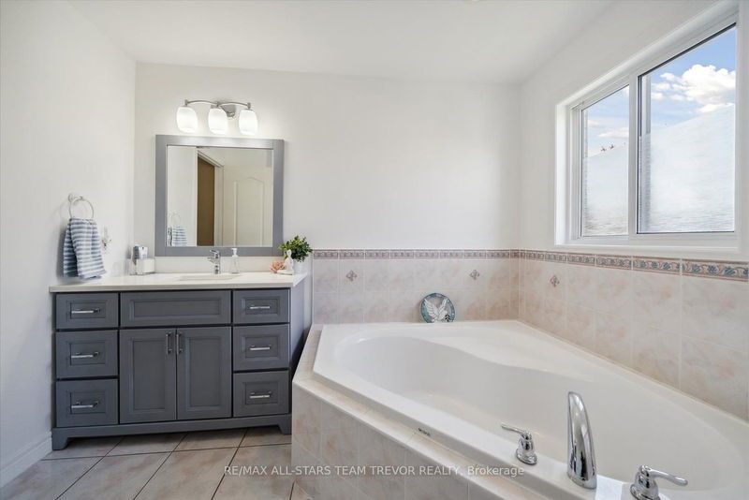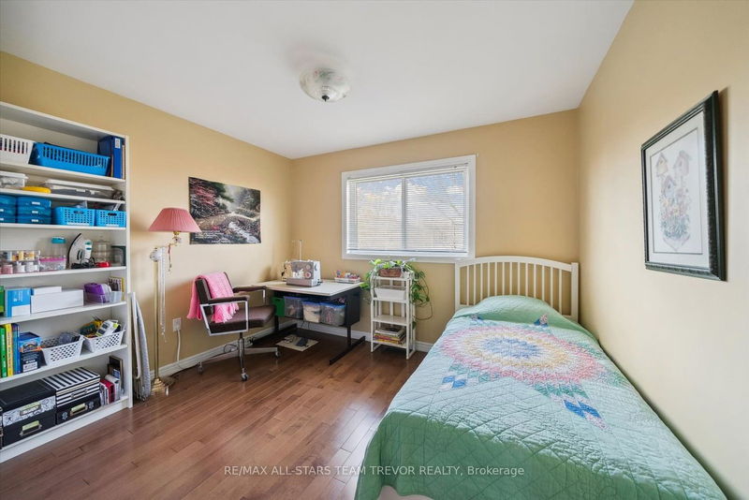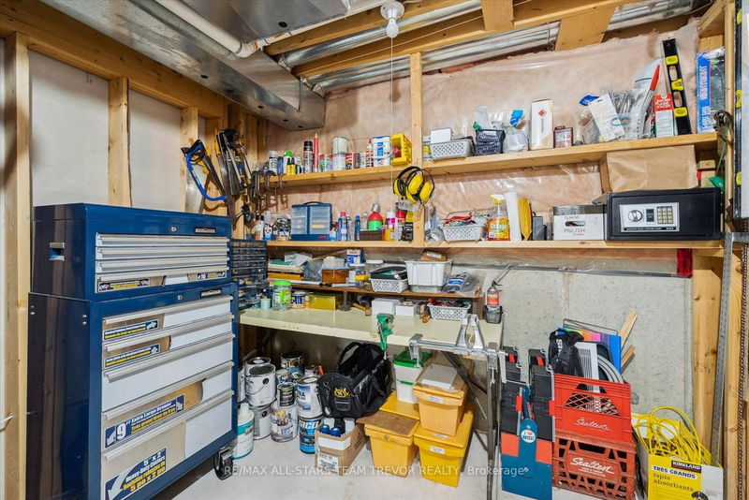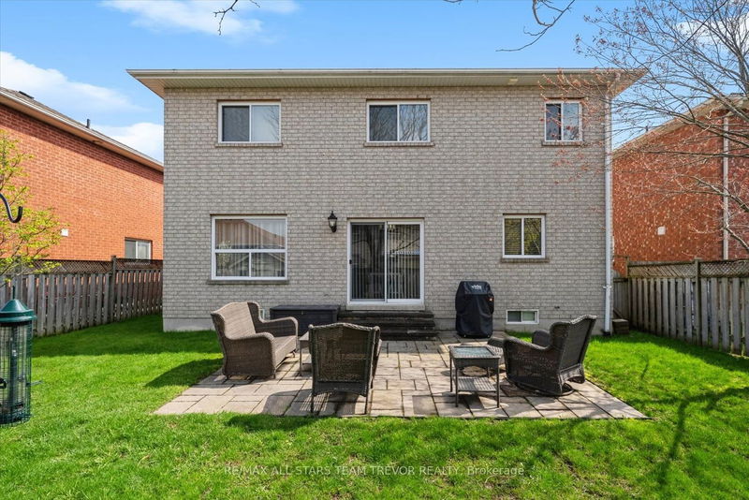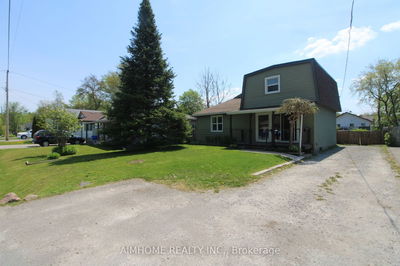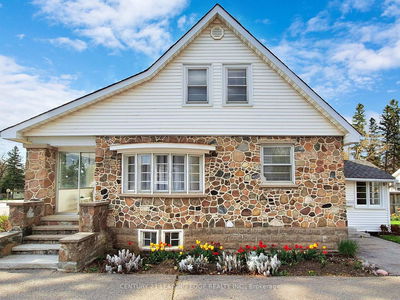Impressive 2,200 square foot, 4 bedroom, 3 bathroom home in a family friendly neighbourhood of central Keswick. Large principal rooms on main level with ideal layout for entertaining, very spacious bedrooms with generous sized closets, partially finished lower level for bonus living space & massive utility/storage room which can be finished however you desire. Upgrades & updates galore inside & out to include freshly painted throughout, hardwood on main & upper levels, porcelain floor tiles in foyer/hallway/kitchen/laundry, renovated kitchen with quartz counters stainless appliances & custom sliding cabinet drawers, custom Hunter Douglas blinds in family & living rooms, California knock down ceilings, new carpet & spindles on staircase, updated light fixtures, updated windows, new furnace, a/c & hot water tank, newer asphalt driveway, new garage doors & exterior lighting, flagstone front walkway, river rock lined back yard, perennial gardens front & back. This home is truly move in ready! Walking distance to park, schools, shops/amenities, public transit, & gorgeous Lake Simcoe. 5 minutes to Highway 404 for quick access to the rest of York Region & the GTA!
Property Features
- Date Listed: Thursday, May 02, 2024
- Virtual Tour: View Virtual Tour for 26 Dovedale Drive
- City: Georgina
- Neighborhood: Keswick South
- Major Intersection: The Queensway South & Dovedale Dr
- Full Address: 26 Dovedale Drive, Georgina, L4P 4C6, Ontario, Canada
- Living Room: Hardwood Floor, Open Concept, Bay Window
- Kitchen: Porcelain Floor, Stainless Steel Appl, Quartz Counter
- Family Room: Hardwood Floor, Gas Fireplace, Large Window
- Listing Brokerage: Re/Max All-Stars Team Trevor Realty - Disclaimer: The information contained in this listing has not been verified by Re/Max All-Stars Team Trevor Realty and should be verified by the buyer.



