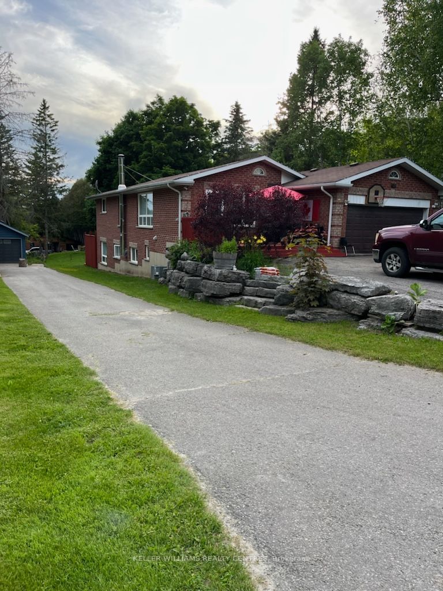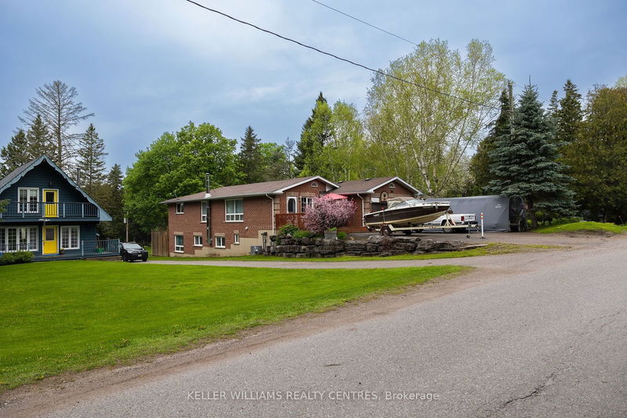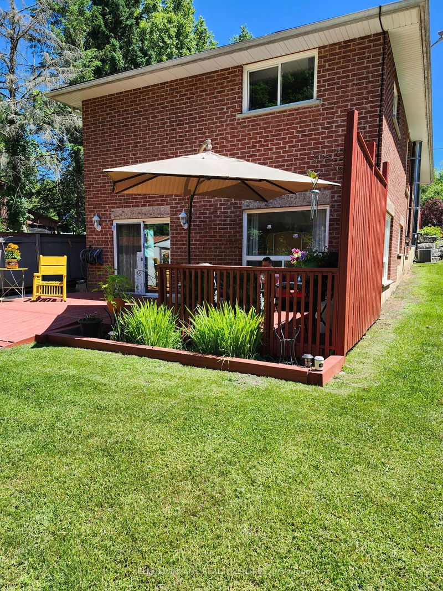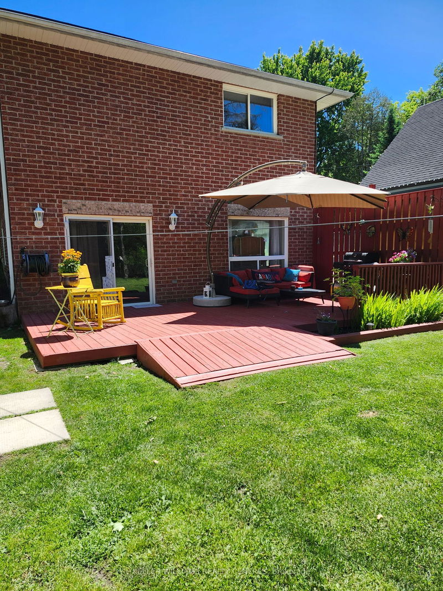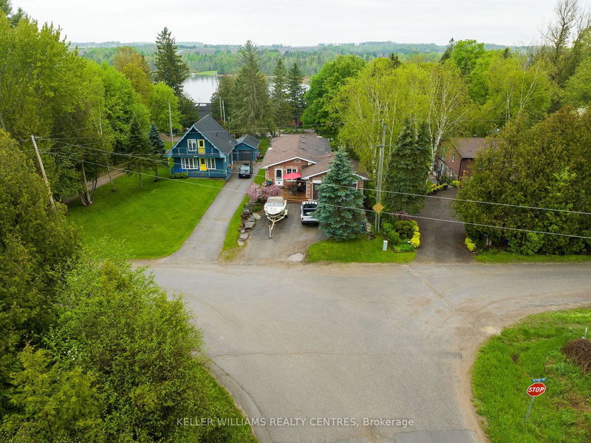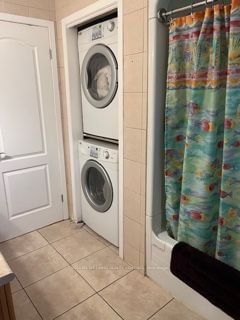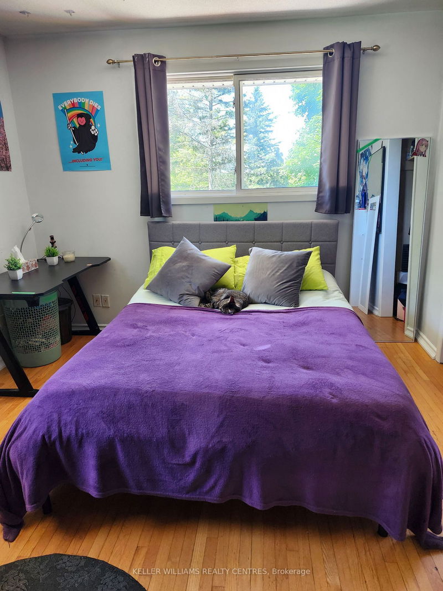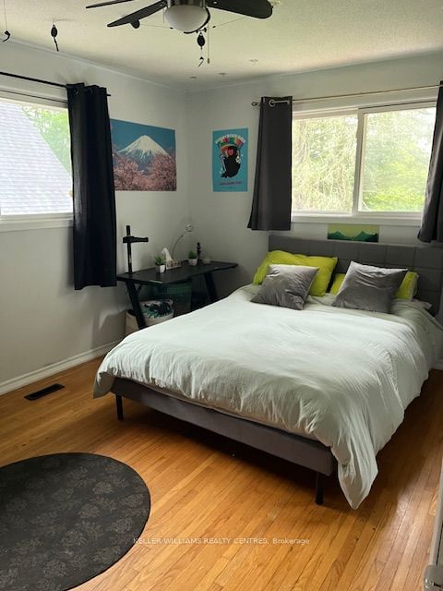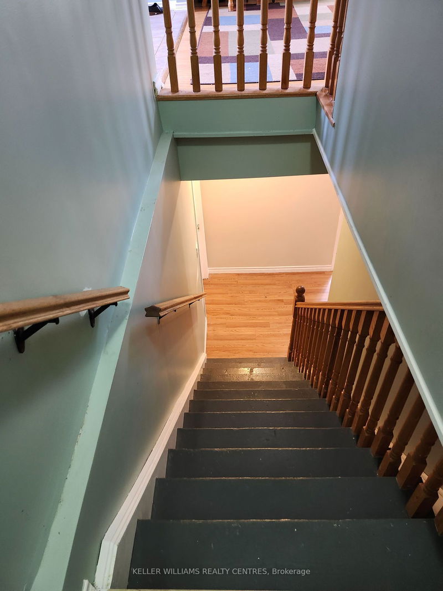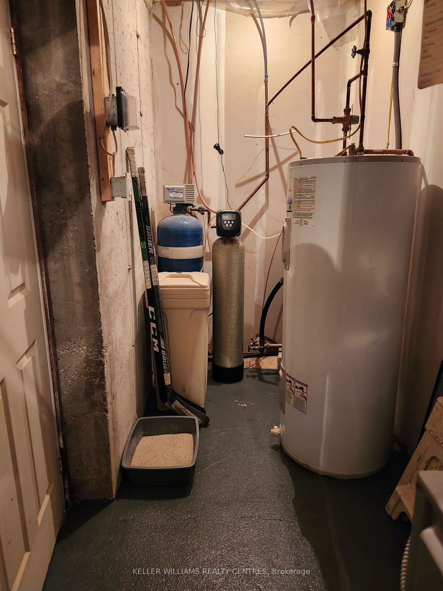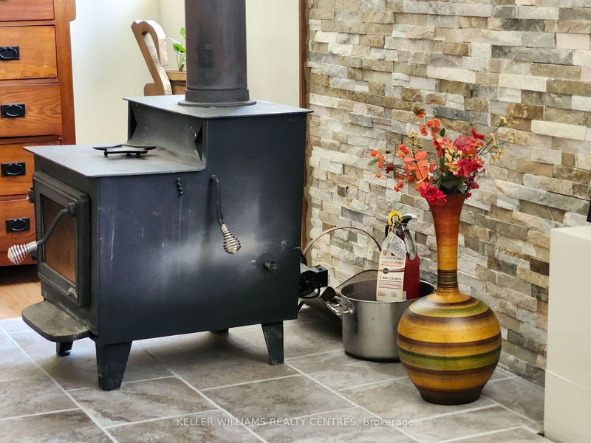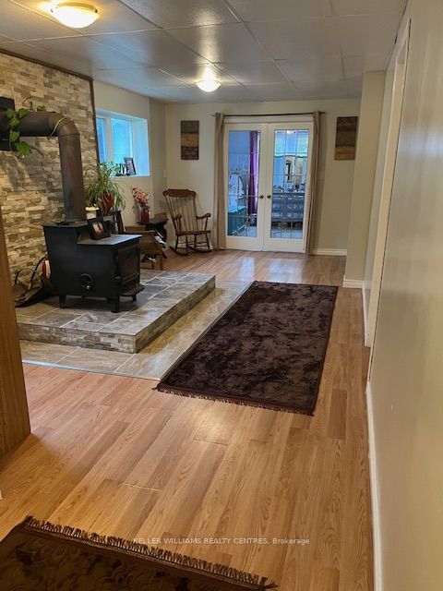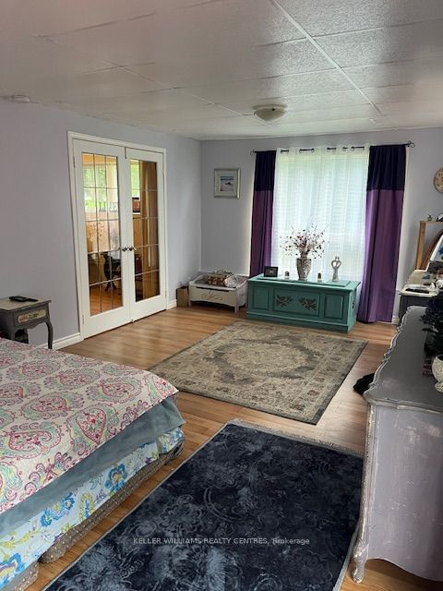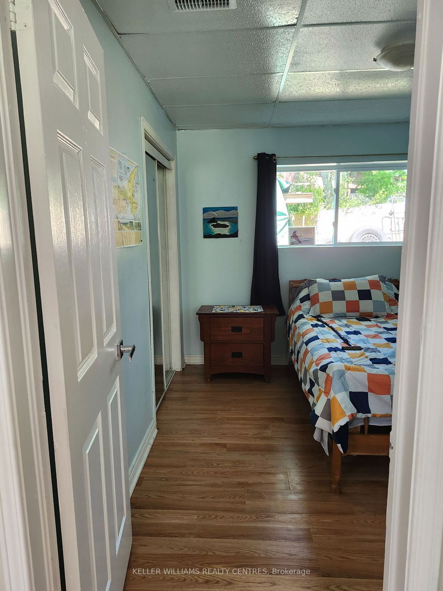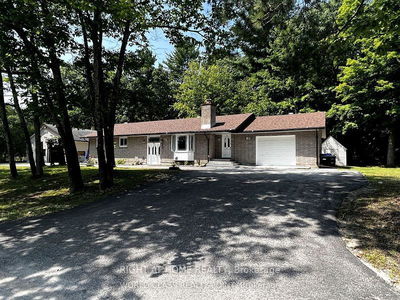Note the NEW PRICE! Welcome to this rare find, perfectly situated on the picturesque landscape of Wagners Lake. This is a phenomenal opportunity for those looking to capitalize on this one-of-a-kind location and home. Surrounded by natural beauty you must come and see this stunning water view home with deeded lake access. Nestled in a serene setting, you can explore natural beauty blended with outdoor adventure. Enjoy dog walks and hiking in this family oriented private community. Less than an hour from Toronto and 10 minutes from downtown Uxbridge which hosts a variety of shopping, restaurants and golf courses. Fishing and water-sport fun can be had right outside your backdoor.Your children are picked up right at your front door for school in this charming concrete and brick home. This house boasts 5 bedrooms, 2 full bathrooms, Large stackable water and dryer, an office and a gorgeous master room/sunroom with a walkout to a large deck overlooking a generous backyard and Wagners Lake. Enjoy the breath-taking view and relax in tranquility in your own backyard. The house offers parking for 4 cars in the front and a separate private parking for another 4 vehicles in the rear of the property. A 2-car garage currently being used as a hobby shop comes with benches and shelves. A 12ft x 20ft shelter logic storage shed can stay or go, your choice. Hardwood flooring on the main floor and laminate through the fully finished basement with wood stove. Some new windows have been recently installed to add value as well as efficiency. This home has potential for a legal income generating apartment. Outside there is a metal shed for lawn equipment and a shingled 16ft x 4 ft woodshed to keep your wood nice and dry. Enjoy the oversized fire pit and campfires watching the stars brighter than you ever have seen. TAKE A SECOND LOOK AT THIS ONE- DONT MISS OUT ON THIS PHENOMANAL FIND. School bus stops at the door for your children!!
Property Features
- Date Listed: Thursday, May 02, 2024
- City: Uxbridge
- Neighborhood: Rural Uxbridge
- Major Intersection: Lakeridge/Concession 2
- Full Address: 202 Acton Road, Uxbridge, L0C 1H0, Ontario, Canada
- Kitchen: Ceramic Floor, Access To Garage, Pass Through
- Living Room: Picture Window, Open Concept
- Listing Brokerage: Keller Williams Realty Centres - Disclaimer: The information contained in this listing has not been verified by Keller Williams Realty Centres and should be verified by the buyer.


