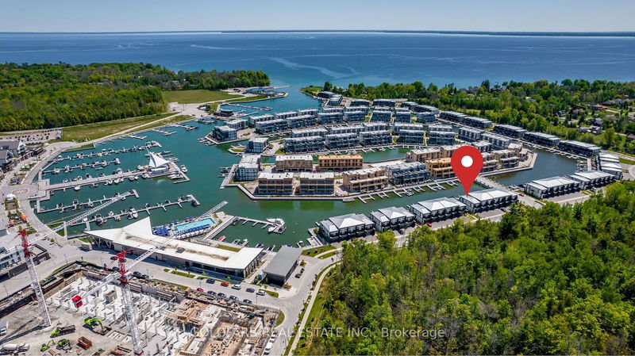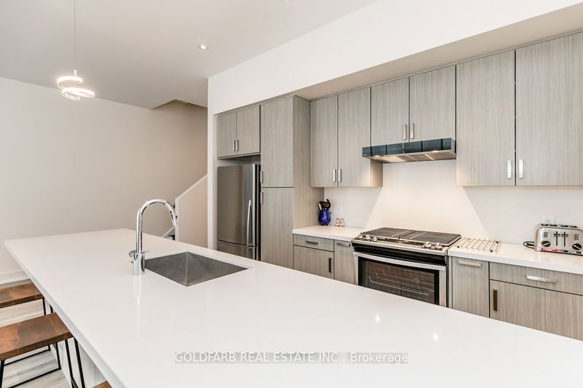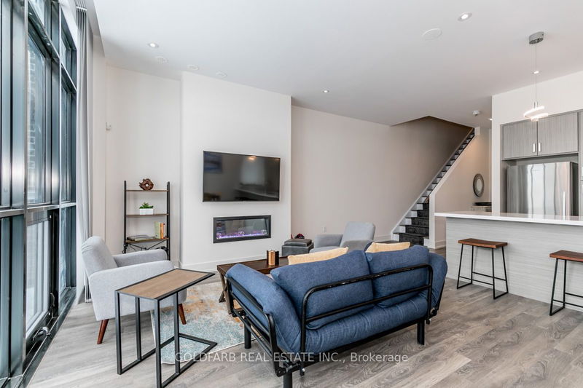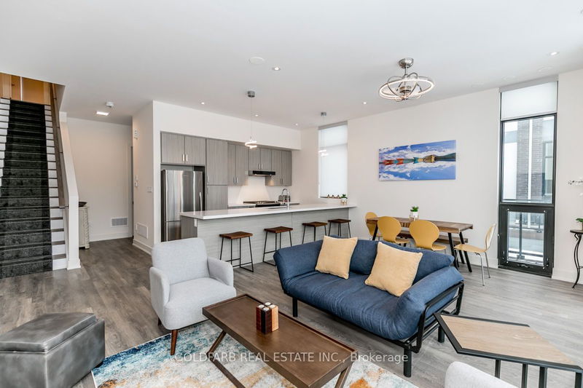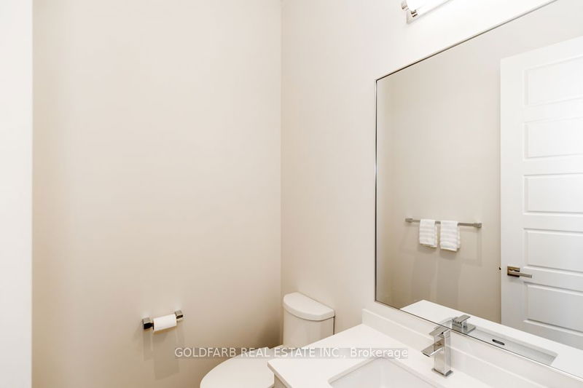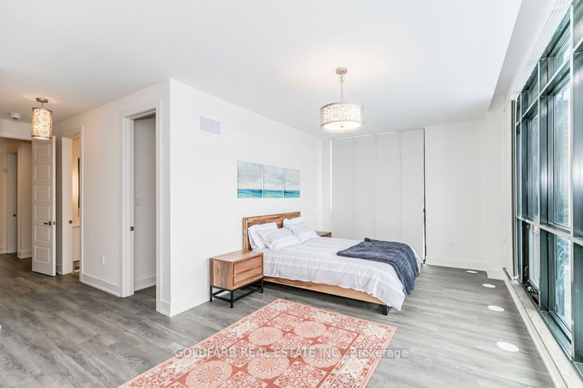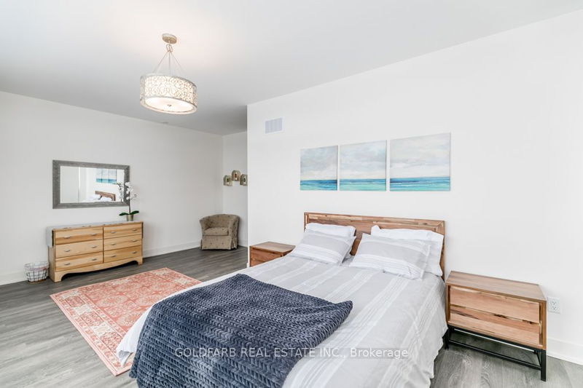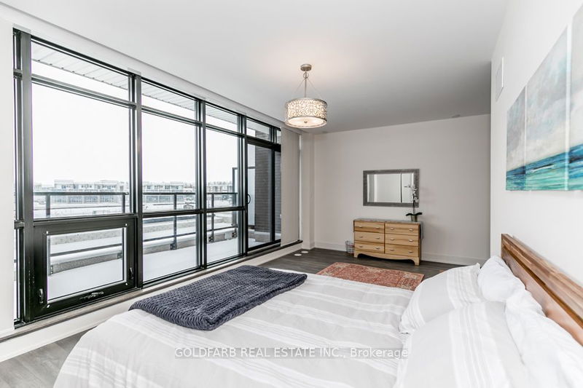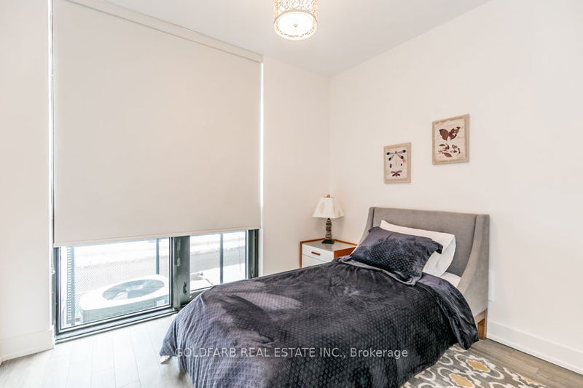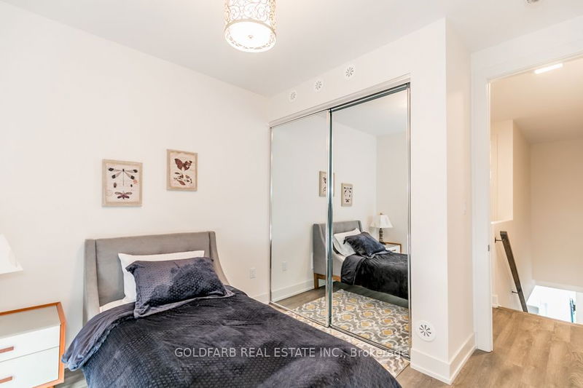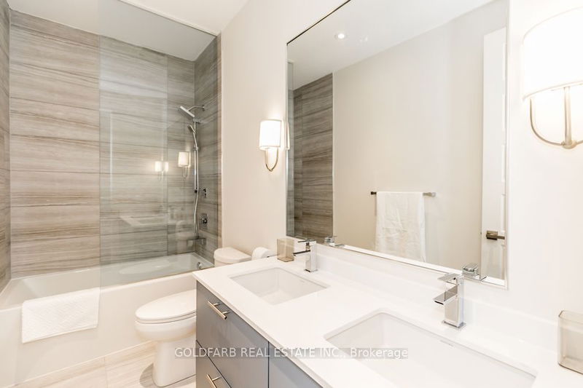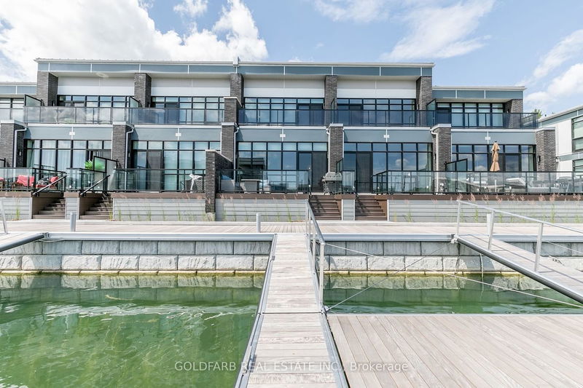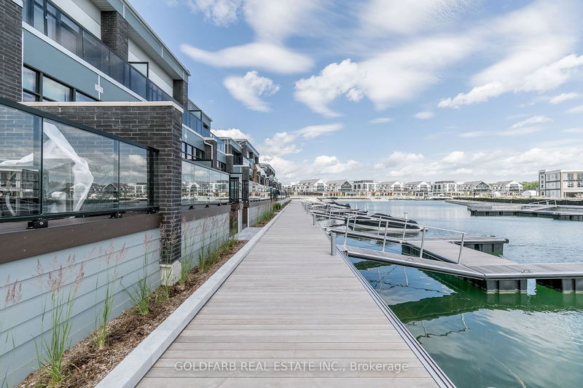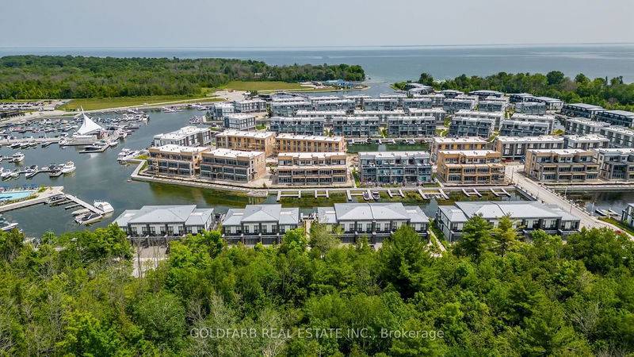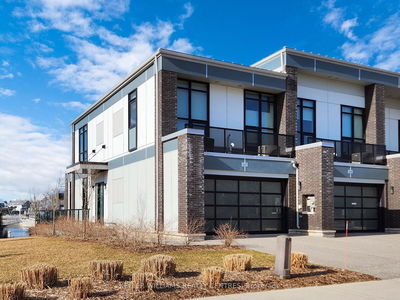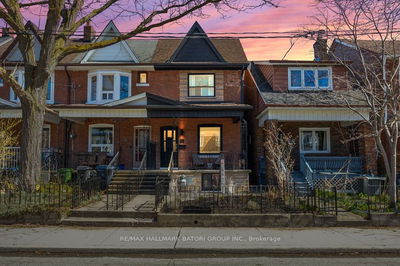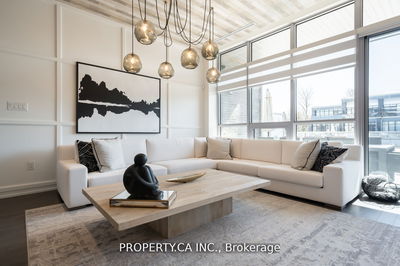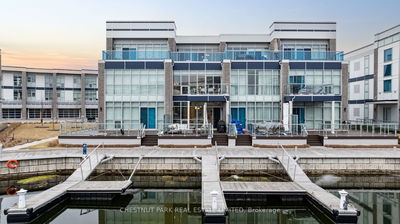Easy resort living in this executive end-unit marina townhouse with nearly 1800 sqft of space, situated mere moments from the Lake Club, Marina Village shops & restaurants, and the Pier. Enter through the side-door entrance into a mudroom discreetly separated from the main living/dining/kitchen area. The East-facing living areas (kitchen, dining, living) showcase 10 foot ceilings with expansive floor-to-ceiling windows and a cozy fireplace. Heated floor throughout the main floor. Walk-out to outdoor deck and enjoy both daytime and nighttime views of the Boardwalk. Boating fans will delight having a private dock and boat slip, outfitted with power, lighting, and water accessibility. The primary bedroom on the second floor is an expansive space with ensuite 5-piece bath and walk-in closet. The two West-facing bedrooms overlook the Nature Preserve with 7 km of walking trails.
Property Features
- Date Listed: Thursday, May 02, 2024
- City: Innisfil
- Neighborhood: Rural Innisfil
- Major Intersection: Sunseeker Avenue & Riva Avenue
- Full Address: 3761 Riva Avenue, Innisfil, L9S 0L5, Ontario, Canada
- Kitchen: Stainless Steel Appl, Heated Floor, Breakfast Bar
- Living Room: Combined W/Dining, Electric Fireplace, East View
- Listing Brokerage: Goldfarb Real Estate Inc. - Disclaimer: The information contained in this listing has not been verified by Goldfarb Real Estate Inc. and should be verified by the buyer.

