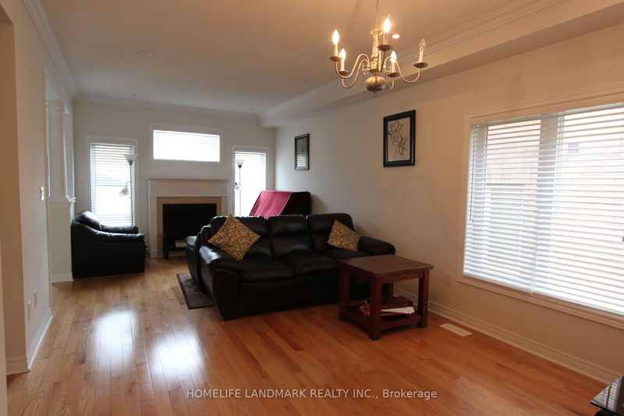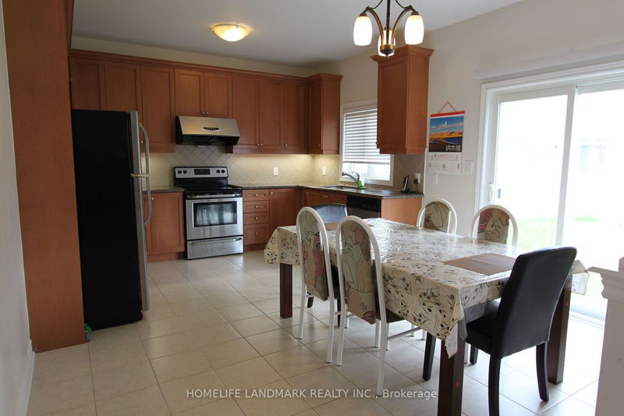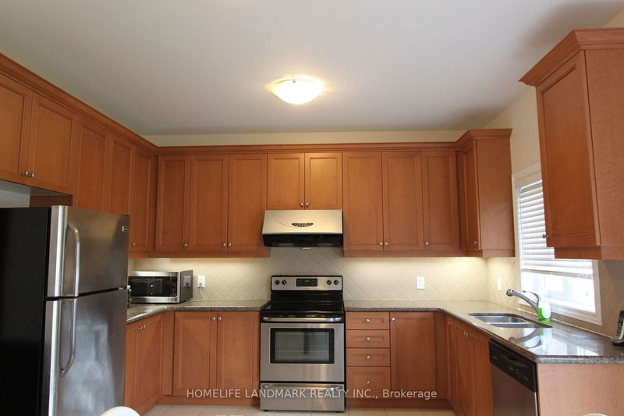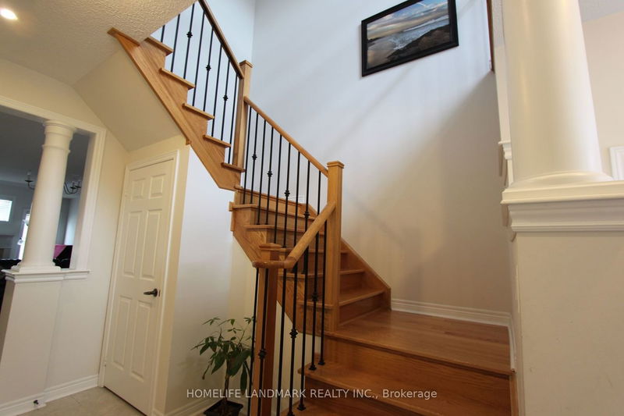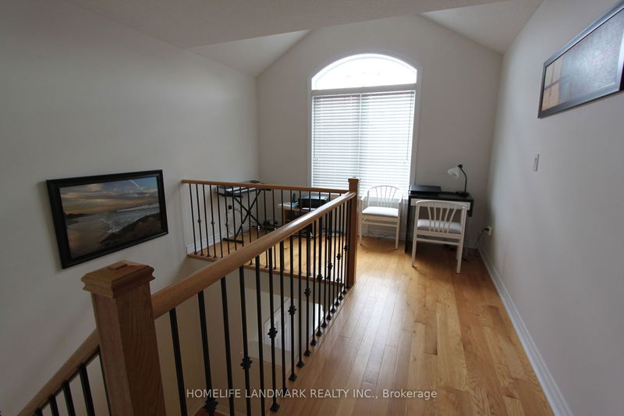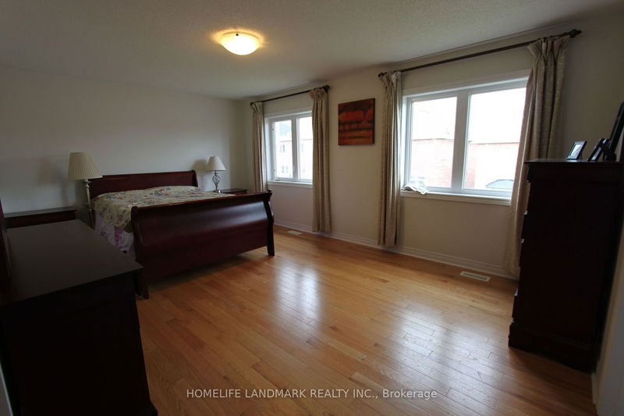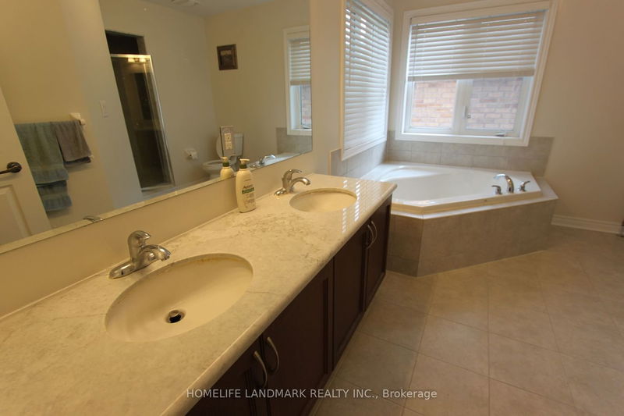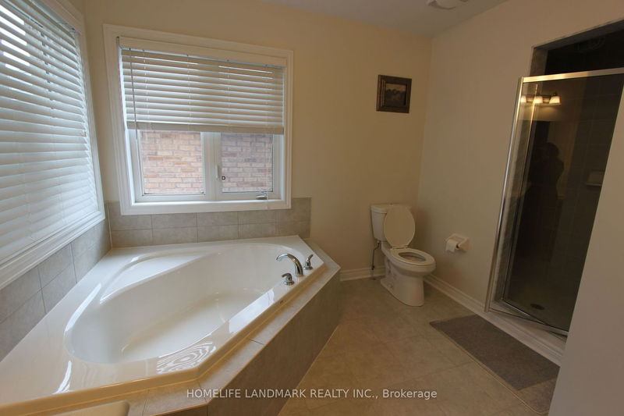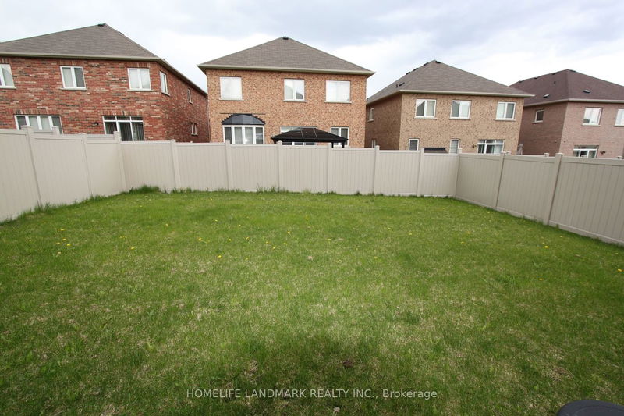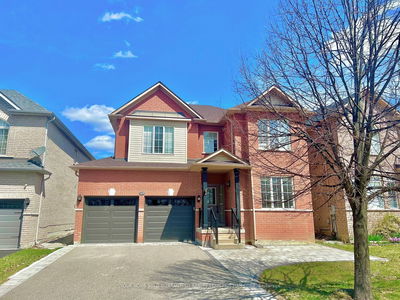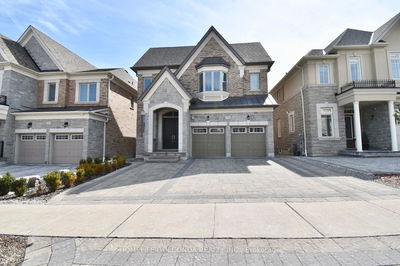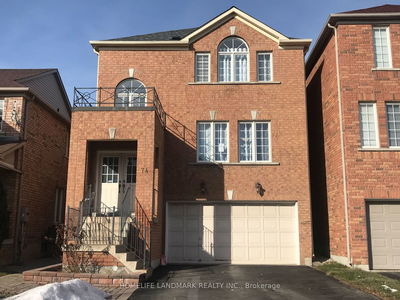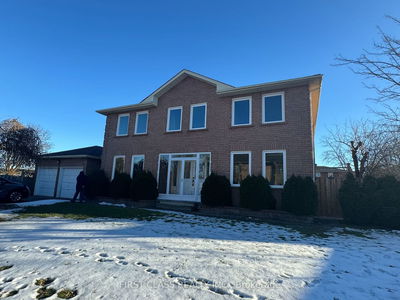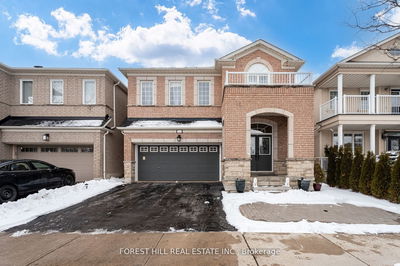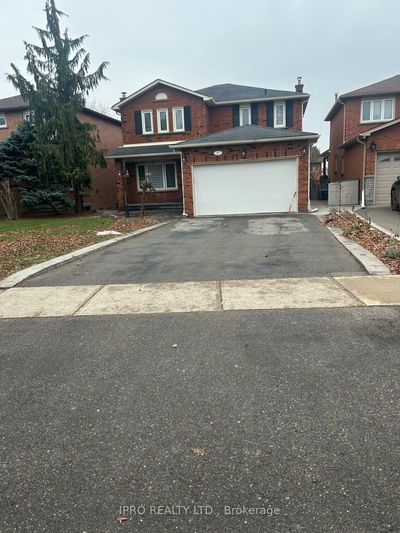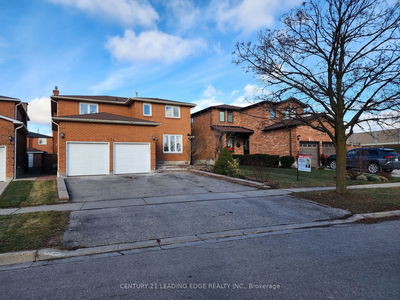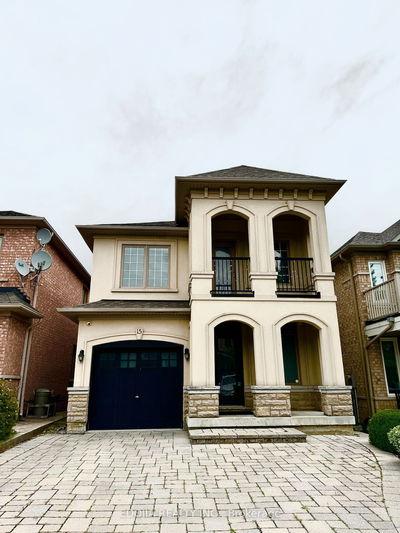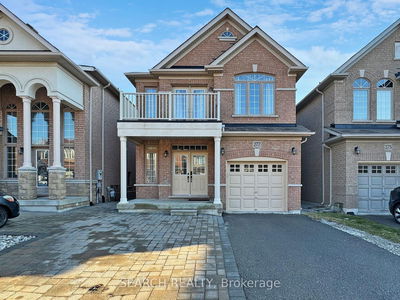Gorgeous Detached 4 Bedroom 4 Wr Home. 9' Ceiling On Main Floor, Beautiful Open Concept Layout, Upgraded Kitchen With Tall Cabinets, Granite Counter, And Stainless Steel Appliances, Hardwood Floors On Main & 2nd Fl, Double Door Entrance, Potlights. Fenced Backyard. Close To Go Train Station, Schools, Parks, Public Transit.
Property Features
- Date Listed: Thursday, May 02, 2024
- City: Vaughan
- Neighborhood: Patterson
- Major Intersection: Dufferin/Major Mac
- Full Address: 16 Barletta Drive, Vaughan, L6A 4H4, Ontario, Canada
- Living Room: Hardwood Floor, Combined W/Dining, Fireplace
- Kitchen: Granite Counter, Stainless Steel Appl, Custom Backsplash
- Listing Brokerage: Homelife Landmark Realty Inc. - Disclaimer: The information contained in this listing has not been verified by Homelife Landmark Realty Inc. and should be verified by the buyer.


