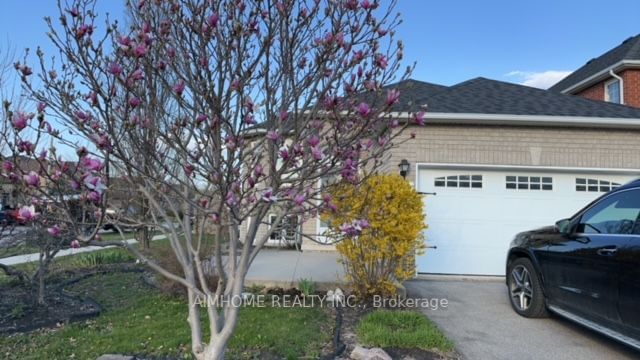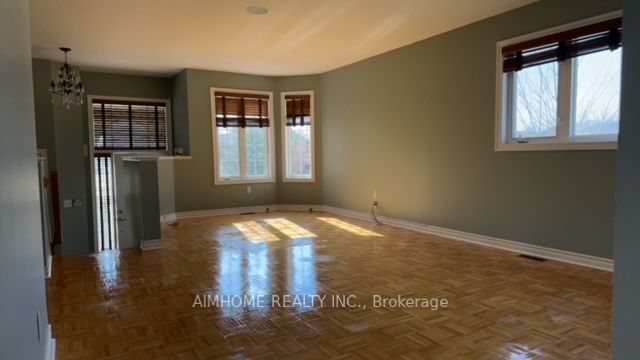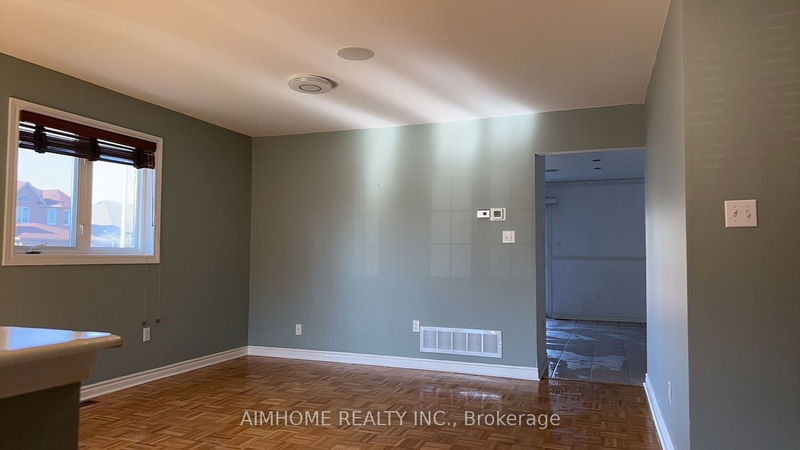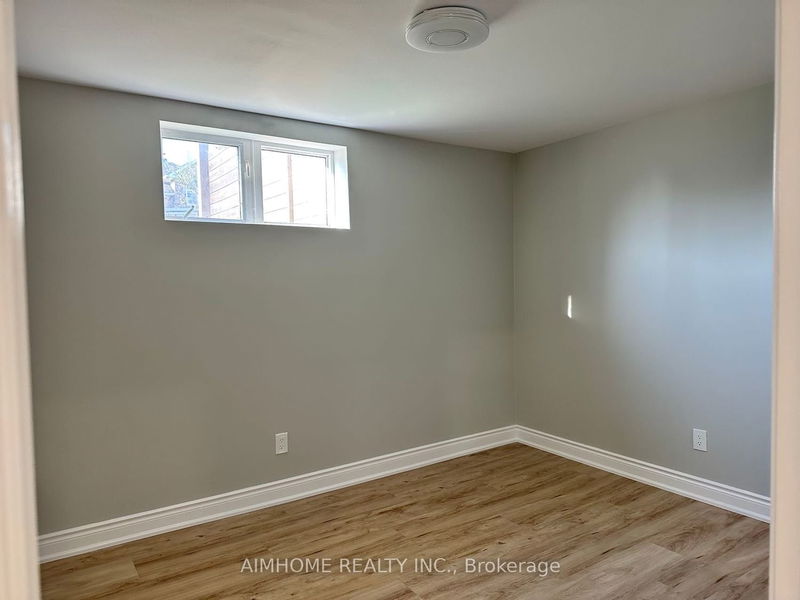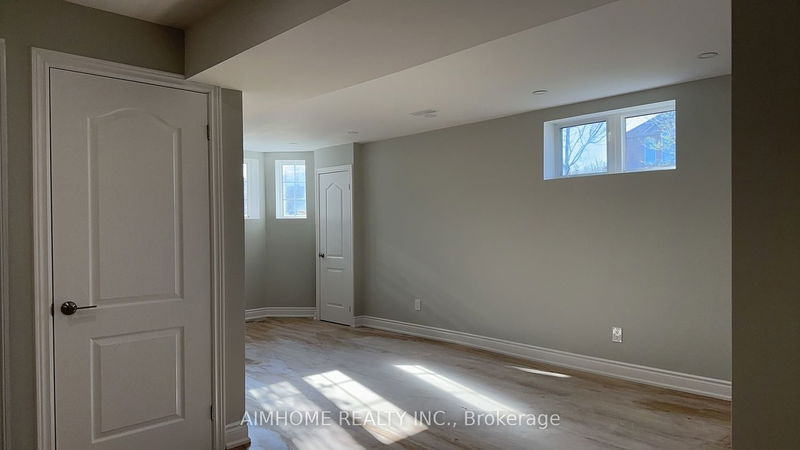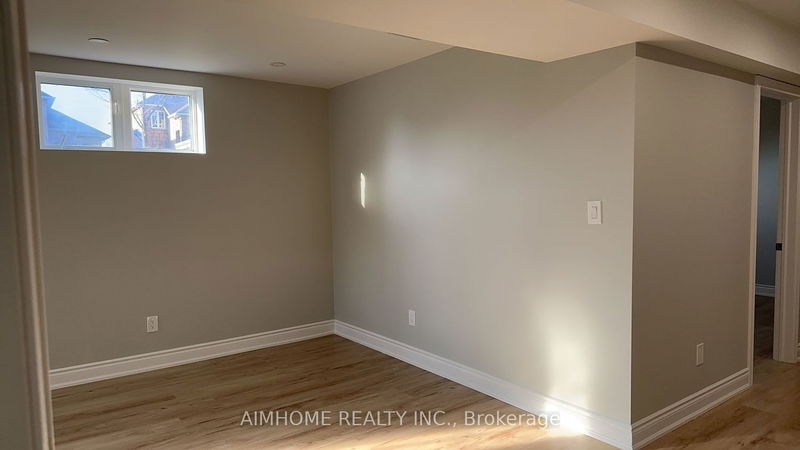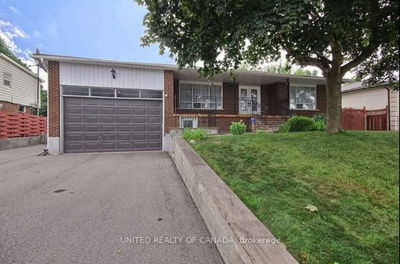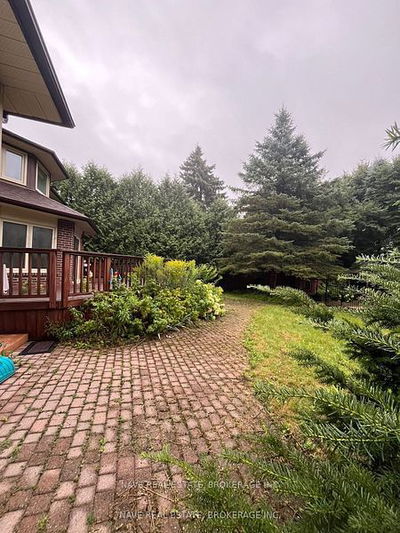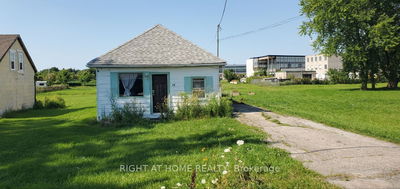Welcome to Oak Ridges! Open Floor Plan, Large Eat/Sit-In Kitchen, Overlooks Fully Fenced Yard, Master With W/I Closet, 4 Pc En-suite. Basement With Extra Large Look-out Windows, Newly Finished With Two Large Bedrooms and Two Brand New Washrooms, Very Bright. Great Lot! Steps To Park And Walking Trails.
Property Features
- Date Listed: Friday, May 03, 2024
- City: Richmond Hill
- Neighborhood: Oak Ridges
- Major Intersection: Bathurst/Humberland
- Full Address: 45 Wildflower Drive, Richmond Hill, L4E 3Y7, Ontario, Canada
- Kitchen: Marble Counter, Breakfast Bar, Ceramic Floor
- Living Room: Combined W/Dining, Parquet Floor
- Listing Brokerage: Aimhome Realty Inc. - Disclaimer: The information contained in this listing has not been verified by Aimhome Realty Inc. and should be verified by the buyer.


