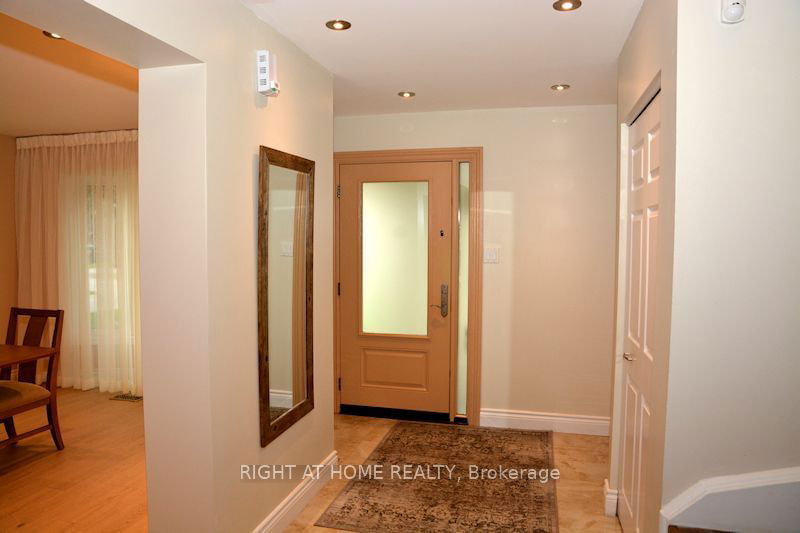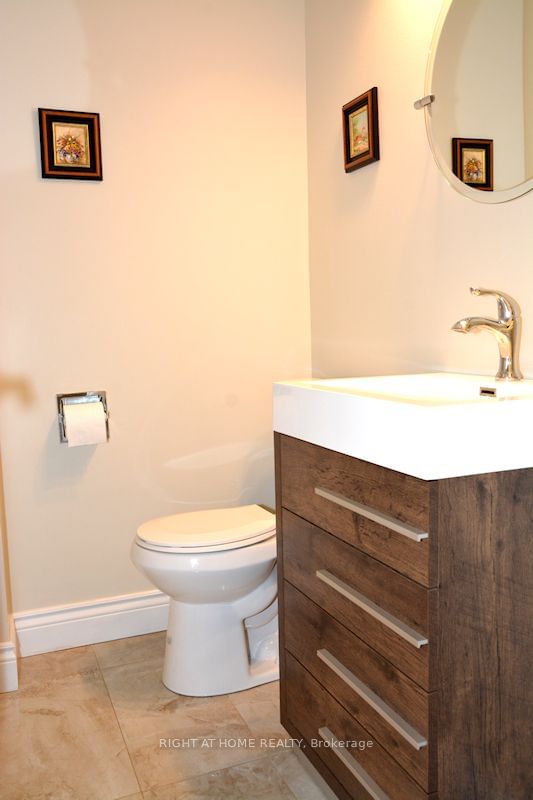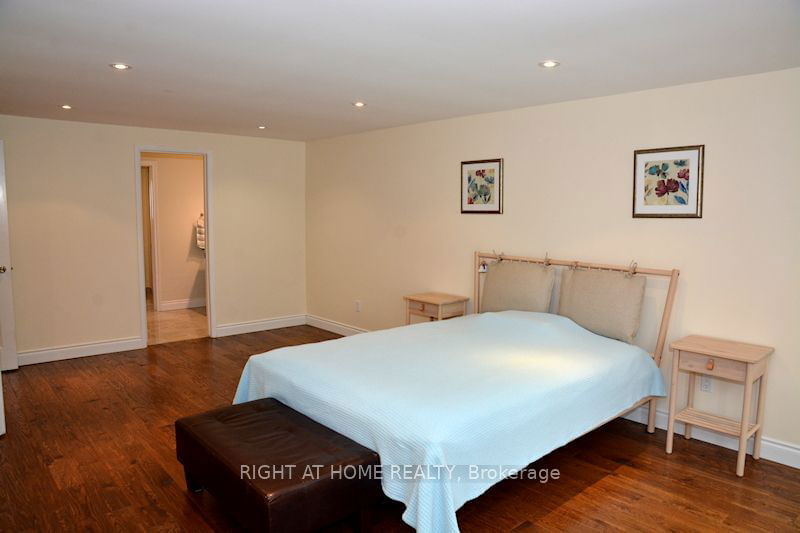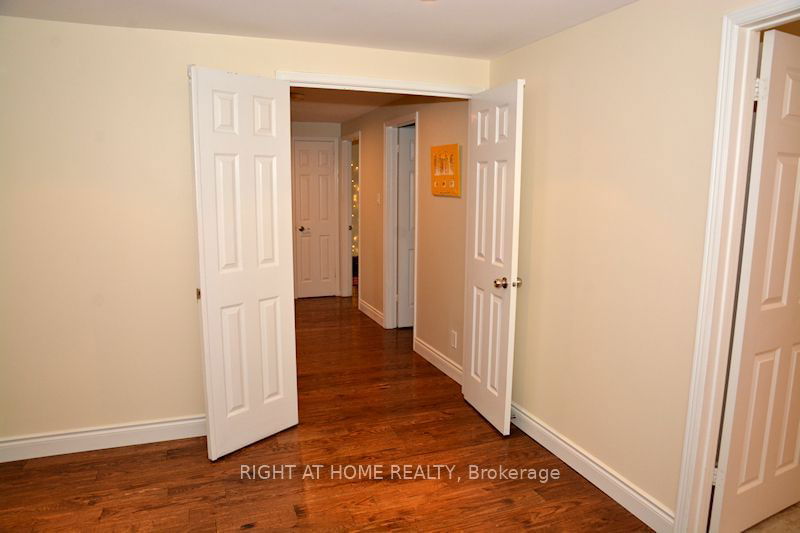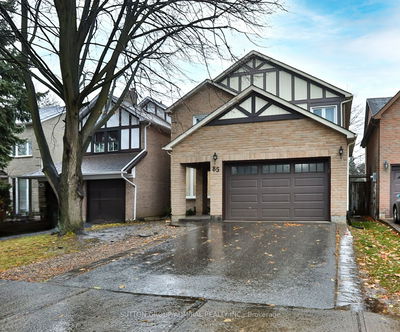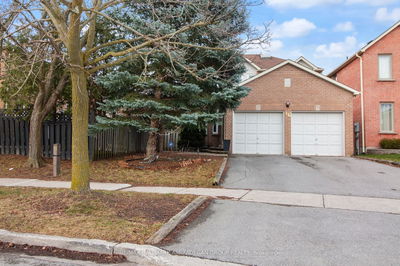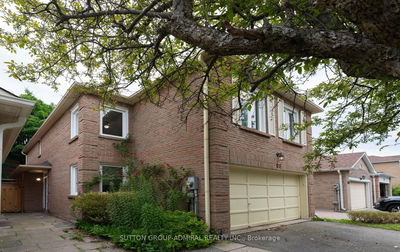Nestled on a tranquil crescent in a prime location, this sun-drenched home boasts spaciousness and elegance. Steps from parks and schools, this residence has been meticulously renovated and maintained from top to bottom, including a new driveway, concrete garage floors and beautifully designed front and backyard. The kitchen features high-end cabinetry, exquisite granite countertops, and top-of-the-line appliances and a huge laundry room with side door access. Hardwood floors and flat ceilings with LED pot lights flow seamlessly throughout the house. Oversized front door, equipped with a multi-point locking system. Beautifully finished basement with a generous recreation room, a second kitchen, a fifth bedroom, a 3-piece bathroom
Property Features
- Date Listed: Friday, May 03, 2024
- City: Vaughan
- Neighborhood: Brownridge
- Major Intersection: Bathurst-Clark, Steeles
- Full Address: 34 Colvin Crescent, Vaughan, L4J 2N8, Ontario, Canada
- Family Room: Combined W/Dining, Fireplace, Hardwood Floor
- Living Room: Combined W/Family, Pot Lights, Hardwood Floor
- Kitchen: Stainless Steel Appl, W/O To Deck, Ceramic Floor
- Kitchen: Laminate
- Listing Brokerage: Right At Home Realty - Disclaimer: The information contained in this listing has not been verified by Right At Home Realty and should be verified by the buyer.








