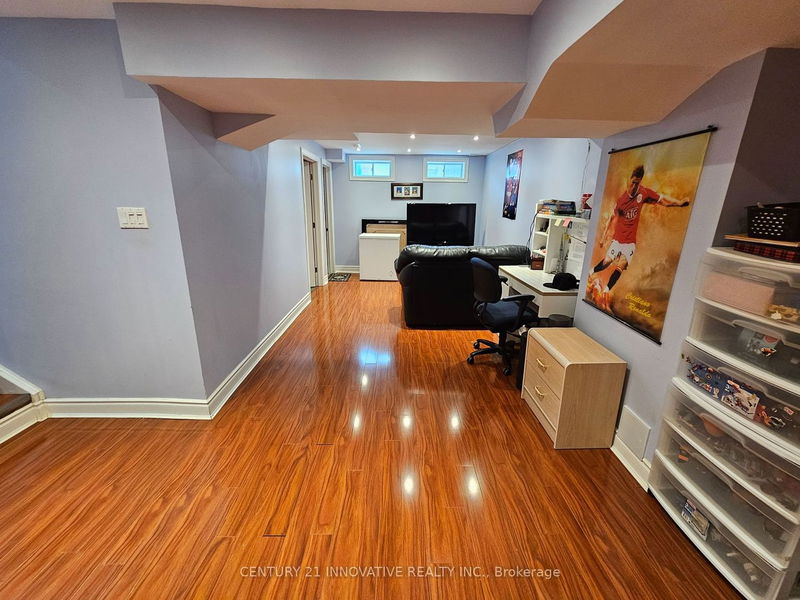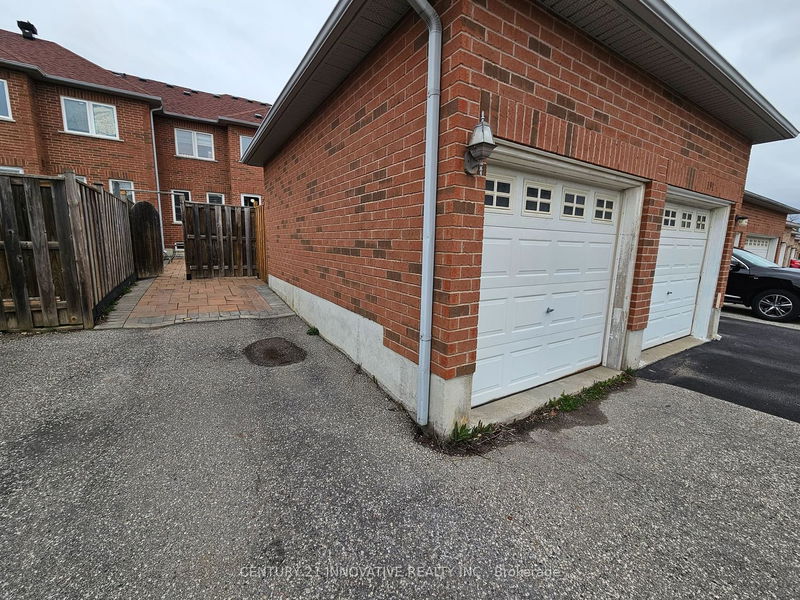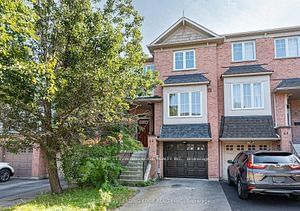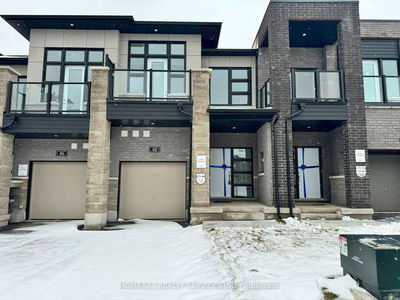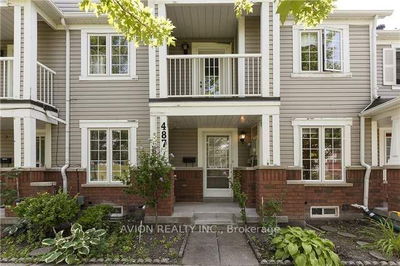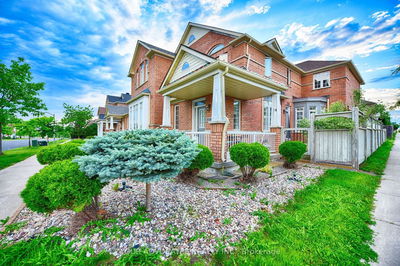Welcome to 189 South Unionville, a magnificent 3-bedroom, 4-washroom townhome located in the heart of Markham. The main level features separate family and living areas, providing ample space for both relaxation and entertainment. Gleaming hardwood floors and large windows adorn the space, allowing natural sunlight to flood the rooms. The gourmet kitchen is equipped with sleek stainless steel appliances, plenty of cabinet space, and a convenient breakfast area. Upstairs, you'll find three generously sized bedrooms, each offering laminate flooring, ample closet space, and large windows. The master bedroom boasts its own private ensuite bathroom. Second bedroom includes its own 3 piece ensuite. Fully finished basement, complete with a spacious rec room, an additional bedroom, and a full bathroom and laundry. Step outside to the fully fenced and landscaped backyard . Parking is a breeze with a one-car garage and two additional parking spaces on the driveway. Plus, with close proximity to the 407, and walking distance to GO station, commuting is convenient and stress-free. Located just moments away from Markville Mall, shopping, dining, schools, parks, and more, this townhome offers the perfect blend of luxury, convenience, and style. Schedule a showing today and experience the epitome of modern living in Markham.
Property Features
- Date Listed: Saturday, May 04, 2024
- City: Markham
- Neighborhood: Village Green-South Unionville
- Major Intersection: Highway 7 And Kennedy
- Living Room: Hardwood Floor, Combined W/Dining, Large Window
- Family Room: Hardwood Floor, Large Window, Pot Lights
- Kitchen: Ceramic Floor, Ceramic Back Splash, Stainless Steel Appl
- Listing Brokerage: Century 21 Innovative Realty Inc. - Disclaimer: The information contained in this listing has not been verified by Century 21 Innovative Realty Inc. and should be verified by the buyer.





















