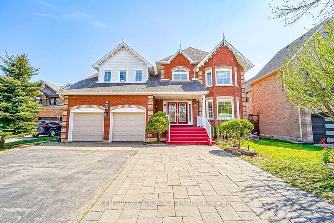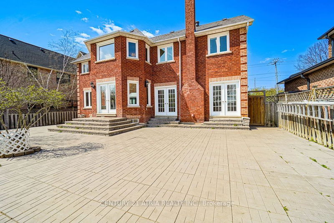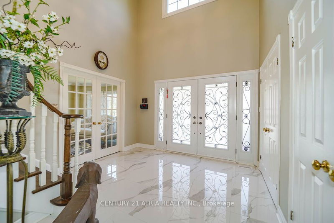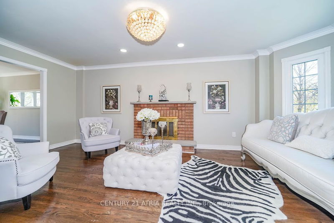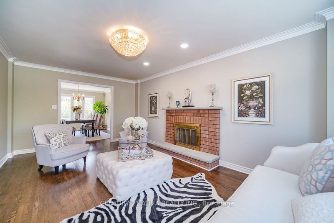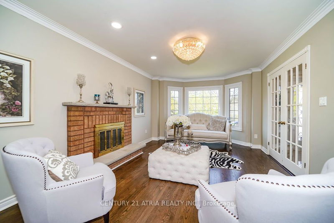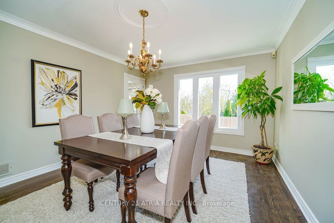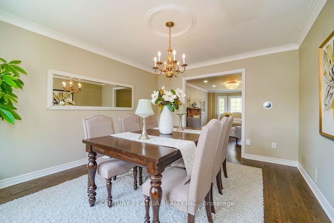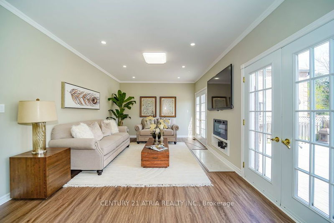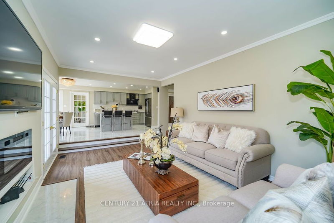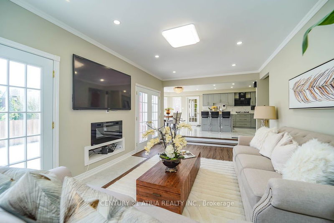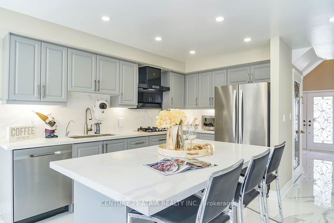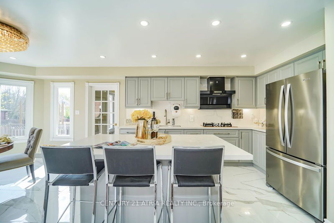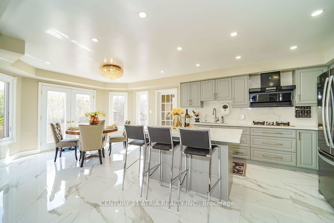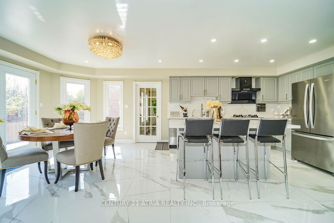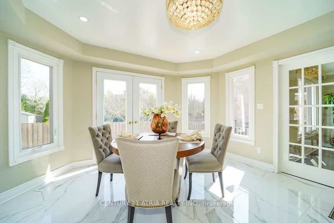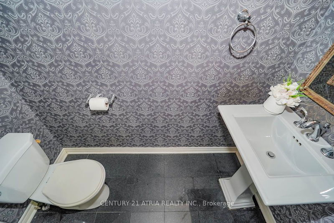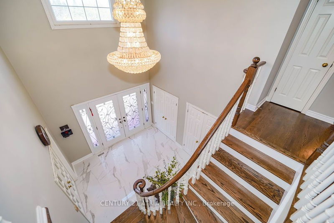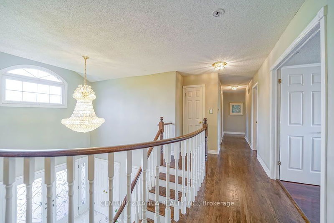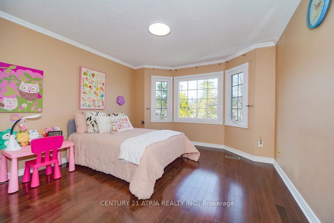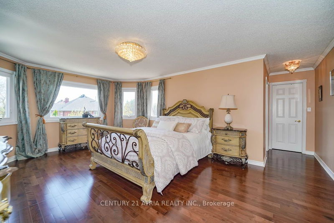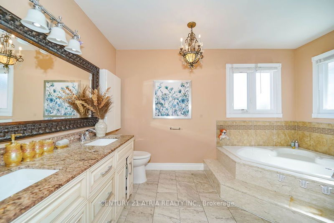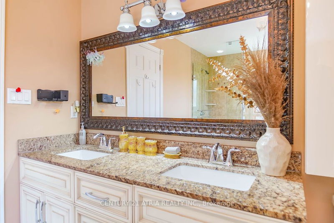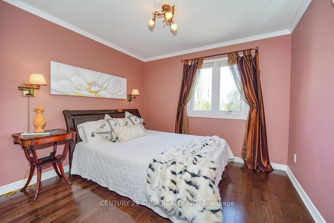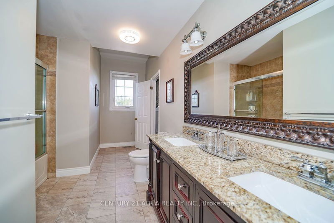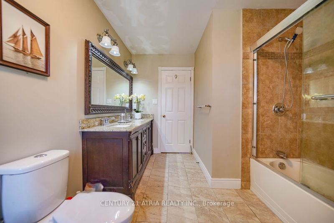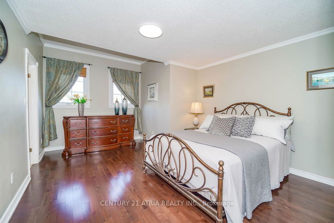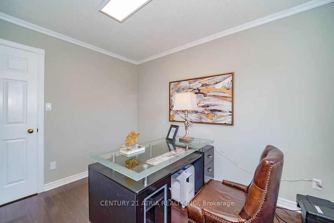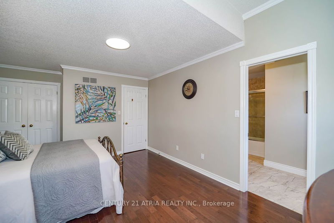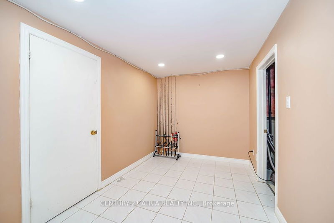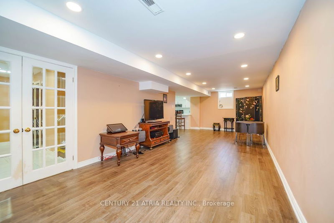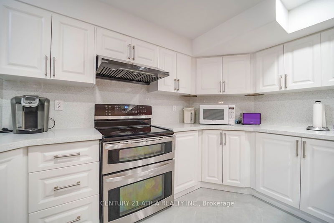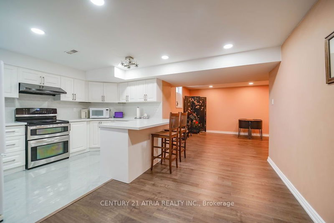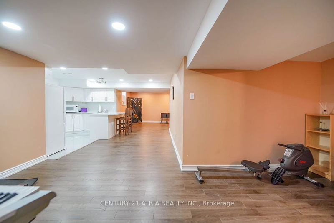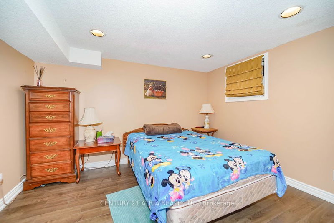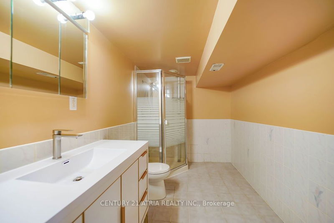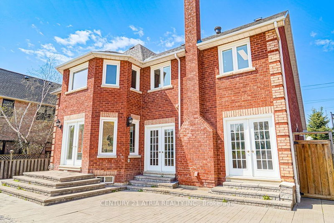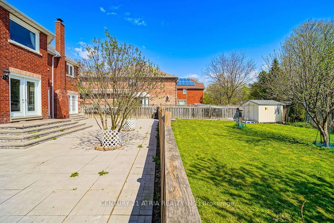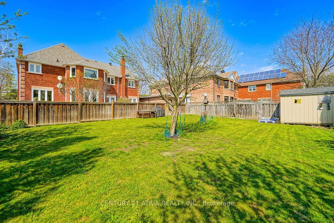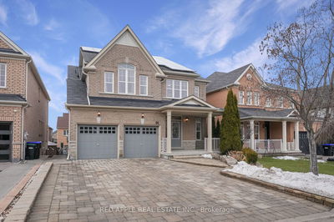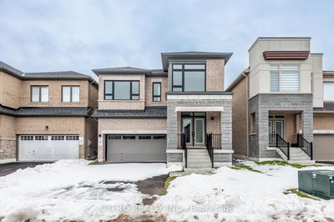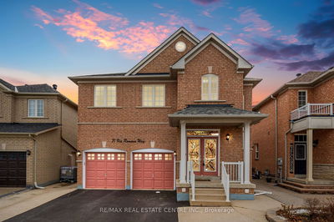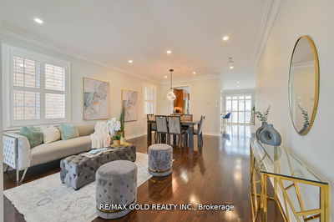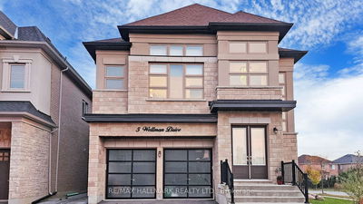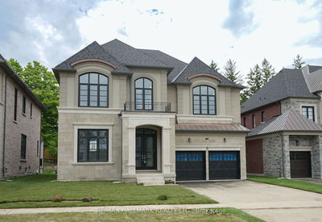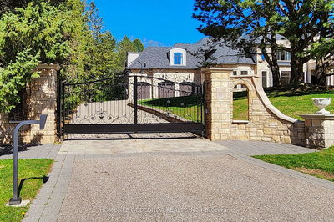Lovely " bloomington gates " colonial style 5 bedroom detached , executive home on a cul de sac, rarely available, premium 59'x141' lot, top $$$ spent in upgrades. Cathedral ceiling in foyer, large open concept w/3 walkouts to wrap around deck in deep backyard. Huge fam & liv rms w/wood burning f/p, 2023 renovated kitchen with island & breakfast area, large mstr bdrms w/ensuite and semi ensuite, prof fin bsmnt w/bdrm, kitch, 3pc wshrm . sitting at the end of the prestigious grovepark st, perfect for kids to play with no traffic, the house has a beautiful private backyard with potential for your dream pool, parking spots for more than 8 big cars, very bright with natural light, perfect lot & location for any one to turn this house in to a dream home with their personal touch! walking distance to top 10 elementary school, park & walking trails. Mins to shopping, community center & 404.
Property Features
- Date Listed: Sunday, May 05, 2024
- Virtual Tour: View Virtual Tour for 35 Grovepark Street
- City: Richmond Hill
- Neighborhood: Oak Ridges
- Major Intersection: Yonge/Bloomington
- Full Address: 35 Grovepark Street, Richmond Hill, L4E 3L5, Ontario, Canada
- Living Room: Hardwood Floor, Brick Fireplace, Moulded Ceiling
- Kitchen: Porcelain Floor, W/O To Deck, Breakfast Area
- Family Room: Vinyl Floor, W/O To Deck, Fireplace
- Listing Brokerage: Century 21 Atria Realty Inc. - Disclaimer: The information contained in this listing has not been verified by Century 21 Atria Realty Inc. and should be verified by the buyer.

