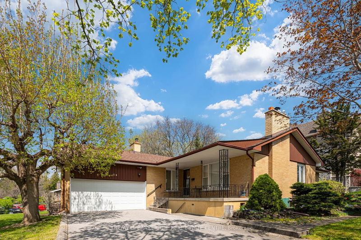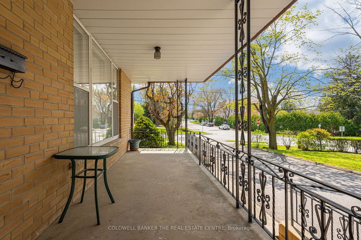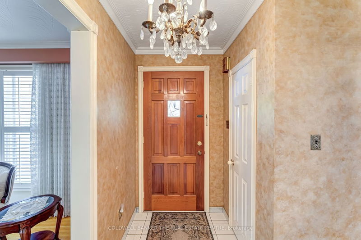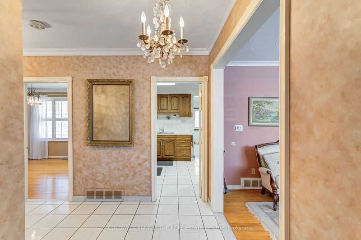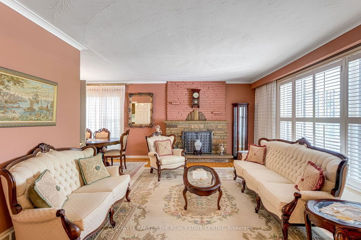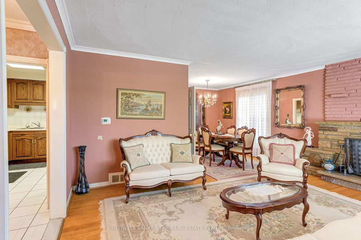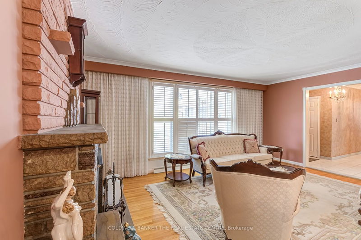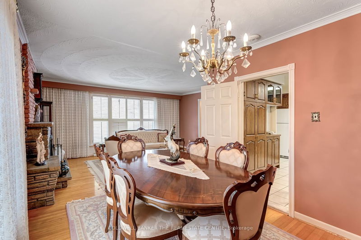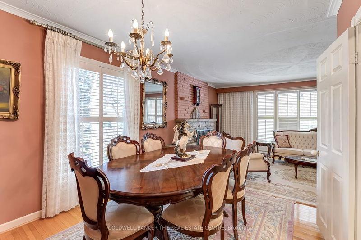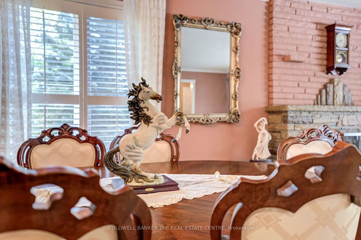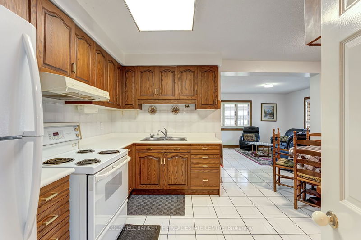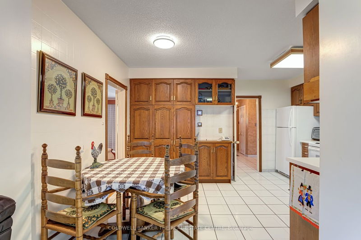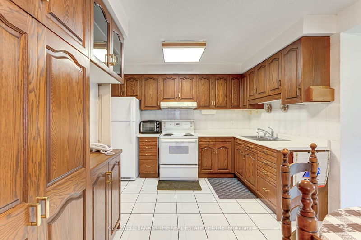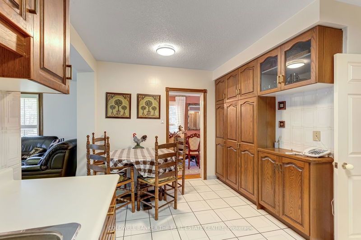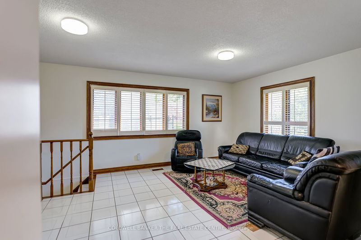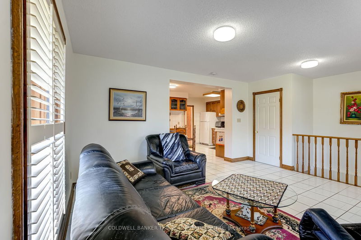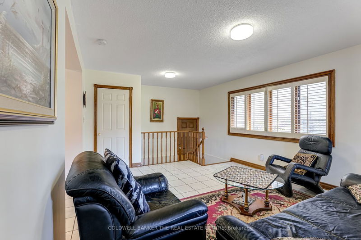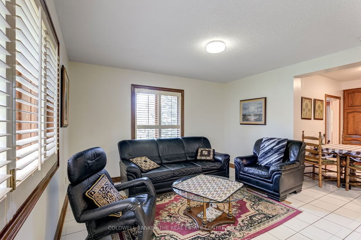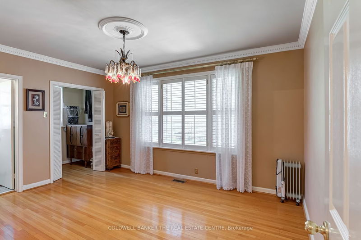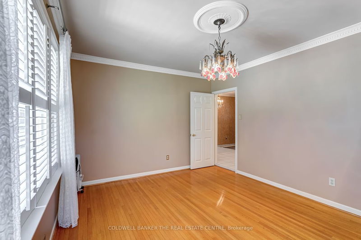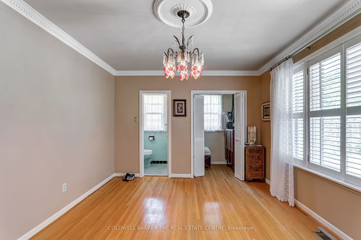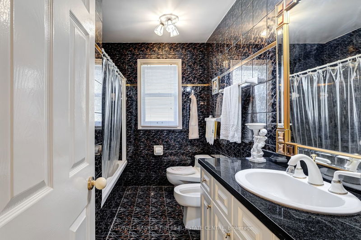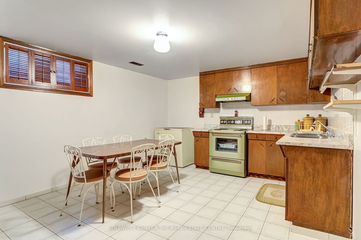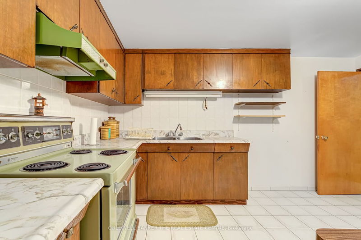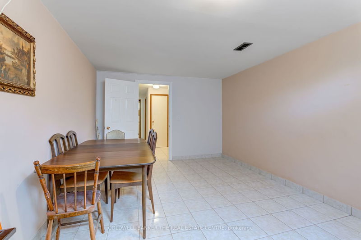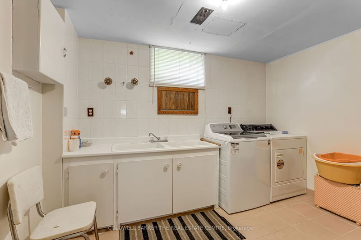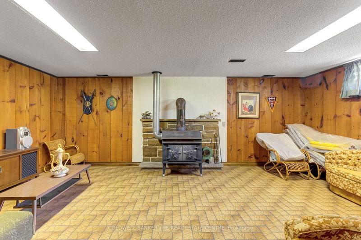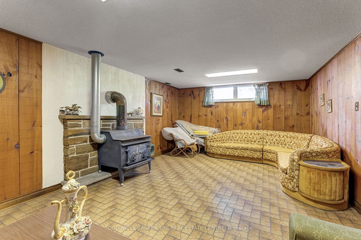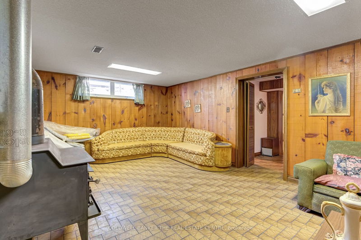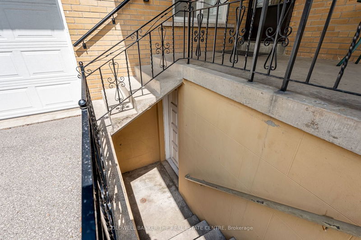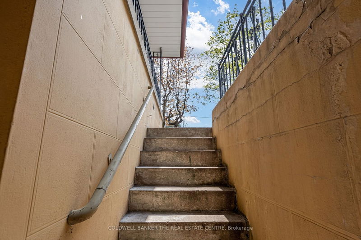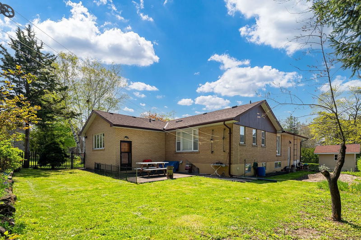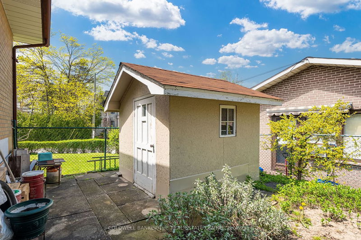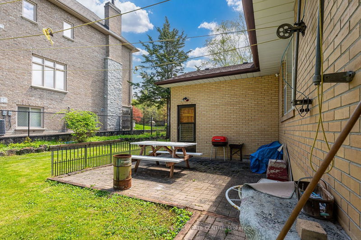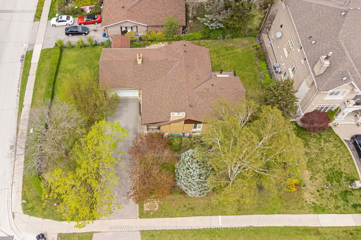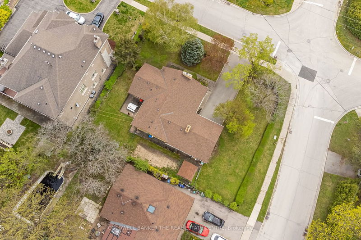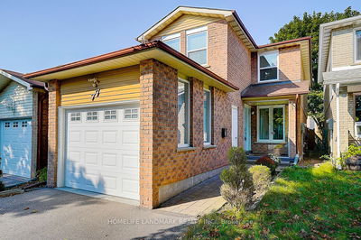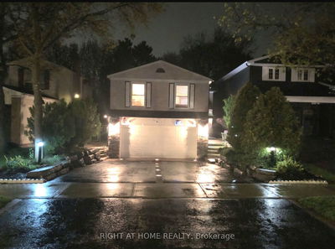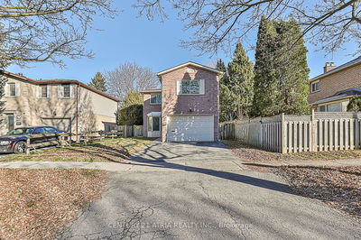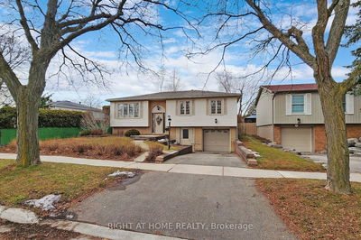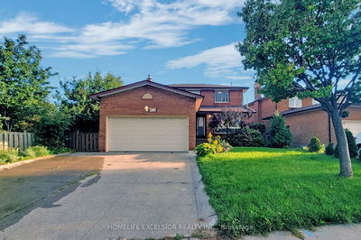Welcome to this charming old-style bungalow nestled in the heart of Richmond Hill's prestigious luxury home enclave. Surrounded by multi-million dollar mansions, this property presents an exceptional opportunity to craft your dream residence or reimagine the existing charm to suit contemporary tastes. Set on a coveted corner lot, this meticulously maintained bungalow offers a plethora of desirable features. Step inside to be greeted by many features, including a separate entrance leading to a potential in-law suite, offering versatility for extended family or rental income. The main level impresses with its spacious layout, featuring large principal rooms bathed in natural light. Warm up by the flickering flames of two fireplaces one gracing the upper living room and another adding ambiance to the basement living room. The large eat-in kitchen seamlessly transitions into a cozy family room, creating a hub for gatherings and everyday living. Entertain with ease in the elegant L-shaped living and dining room, perfect for hosting soirees and intimate dinners. Descend to the basement, where a family-sized kitchen and sprawling living area await, offering endless possibilities for customization. Additional rooms in the basement provide flexibility for offices, home gyms, or media rooms, catering to your lifestyle needs. Whether you envision this bungalow as a cherished family home or aspire to create the ultimate luxury mansion, the potential is limitless. Embrace the opportunity to immerse yourself in the exclusive community of Richmond Hill, where prestige meets tranquillity. With its prime location, premium amenities, and unrivalled potential, this exceptional property invites you to embark on a journey of luxury living. Don't miss the chance to make your mark in this esteemed neighbourhood schedule your viewing today and let your imagination soar.
Property Features
- Date Listed: Tuesday, May 07, 2024
- Virtual Tour: View Virtual Tour for 74 Westwood Lane
- City: Richmond Hill
- Neighborhood: South Richvale
- Major Intersection: Yonge St/Westwood Lane/Denham Dr
- Full Address: 74 Westwood Lane, Richmond Hill, L4C 6Y1, Ontario, Canada
- Kitchen: Eat-In Kitchen, Ceramic Floor, Pantry
- Family Room: California Shutters, Ceramic Floor, Open Concept
- Living Room: Brick Fireplace, Hardwood Floor, Combined W/Dining
- Kitchen: Ceramic Back Splash, Ceramic Floor, Family Size Kitchen
- Living Room: Panelled, Ceramic Floor, Fireplace
- Listing Brokerage: Coldwell Banker The Real Estate Centre - Disclaimer: The information contained in this listing has not been verified by Coldwell Banker The Real Estate Centre and should be verified by the buyer.

