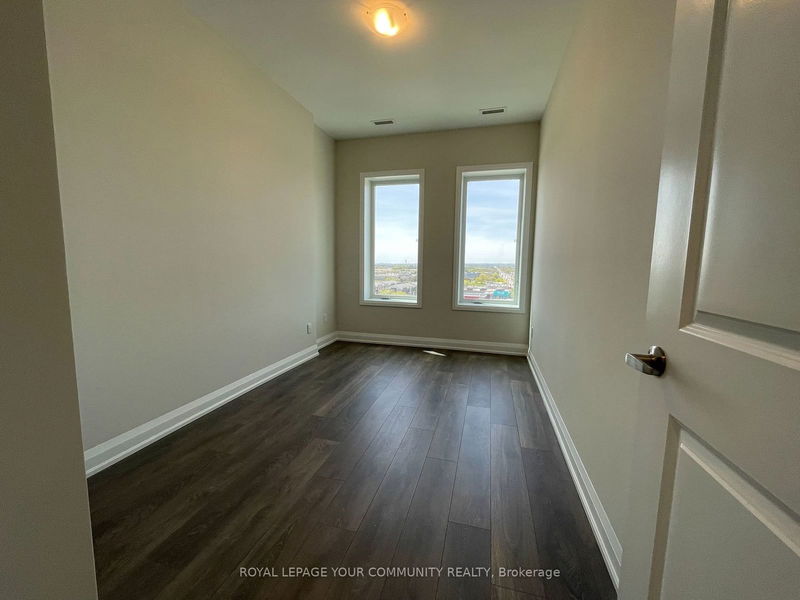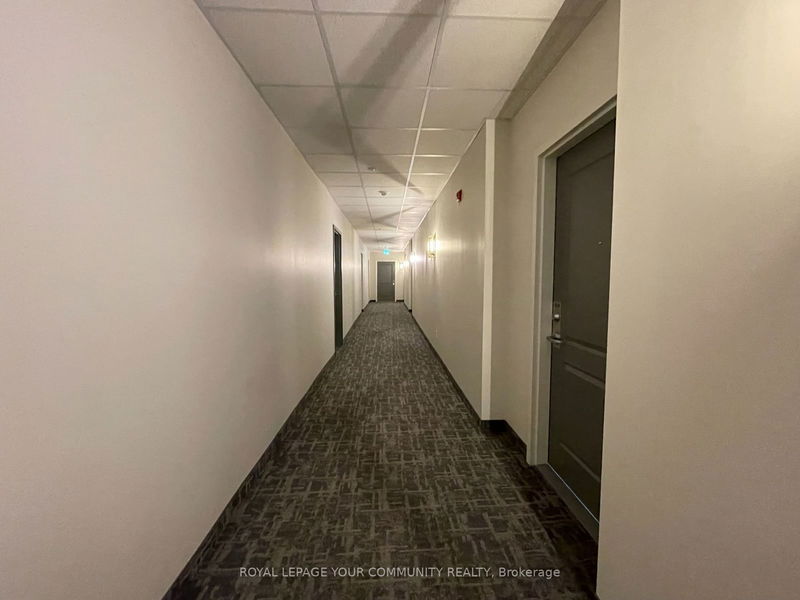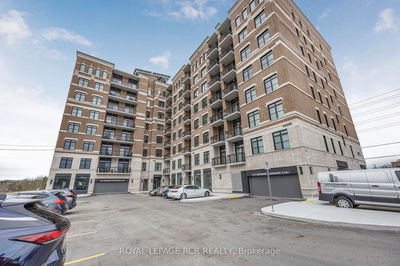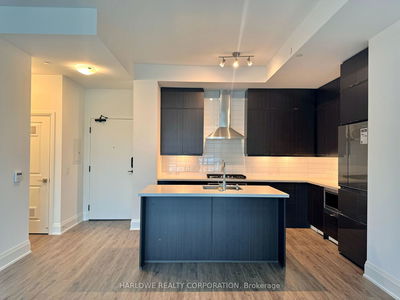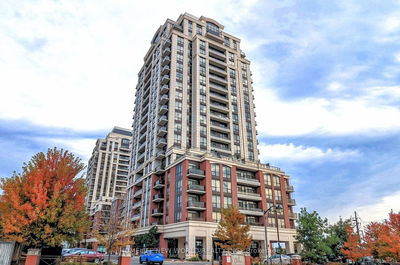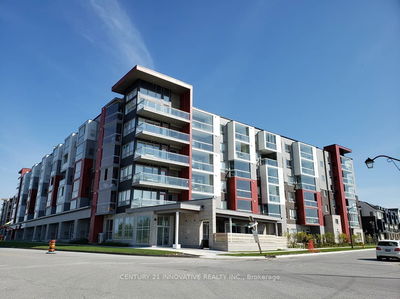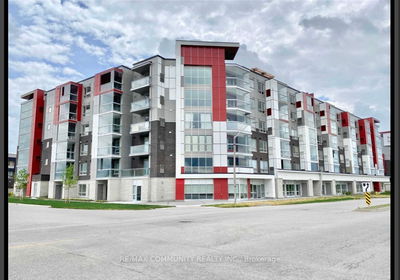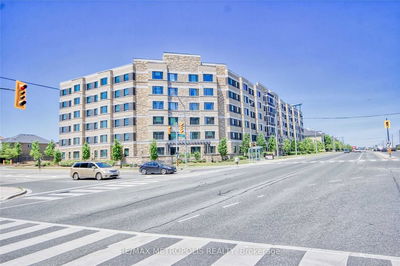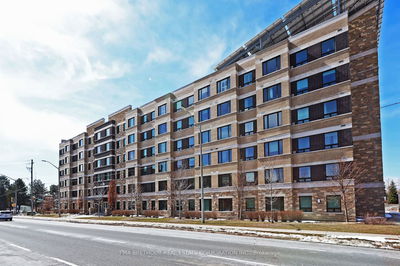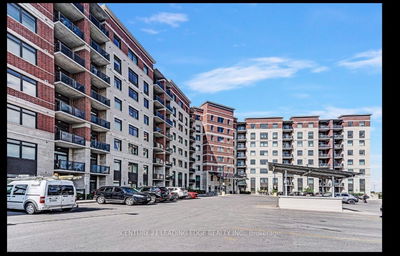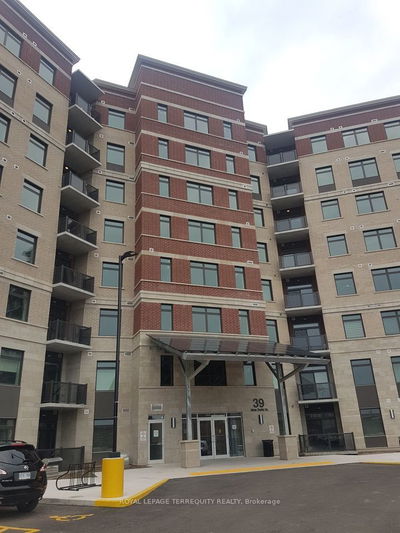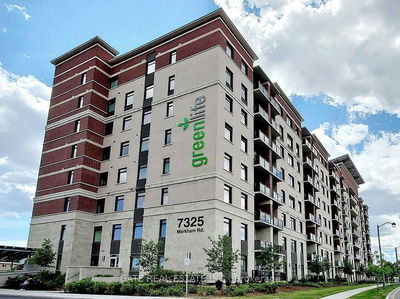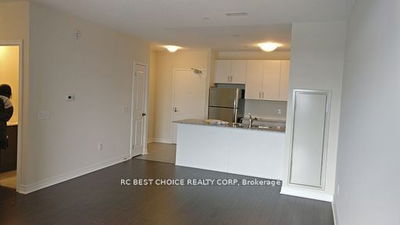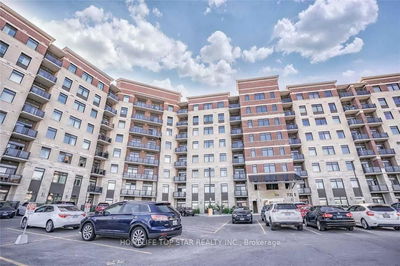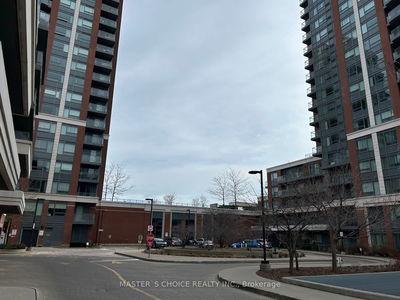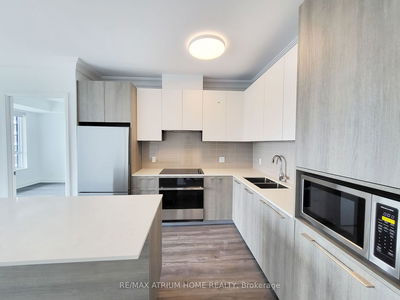Never lived In - brand new executive 2 bedroom suite with 2 full baths plus private den. Primary ensuite features a glass shower with floor to ceiling tiles and double sink. Soaring 10ft high ceilings. Spacious 1,225 sq ft + balcony with panoramic north / west and south views. This suite is loaded with extras: upgraded kitchen with taller cabinets, backsplash, quartz counters and 6 brand new stainless steel appliances. Located within walking distance to restaurants, grocery stores, shopping, parks, GO train and more!
Property Features
- Date Listed: Tuesday, May 07, 2024
- City: Whitchurch-Stouffville
- Neighborhood: Stouffville
- Major Intersection: Main Street /
- Full Address: 803-5917 Main Street, Whitchurch-Stouffville, L4A 5G4, Ontario, Canada
- Kitchen: Laminate, Stainless Steel Appl, Eat-In Kitchen
- Living Room: Laminate, Combined W/Dining, W/O To Balcony
- Listing Brokerage: Royal Lepage Your Community Realty - Disclaimer: The information contained in this listing has not been verified by Royal Lepage Your Community Realty and should be verified by the buyer.







