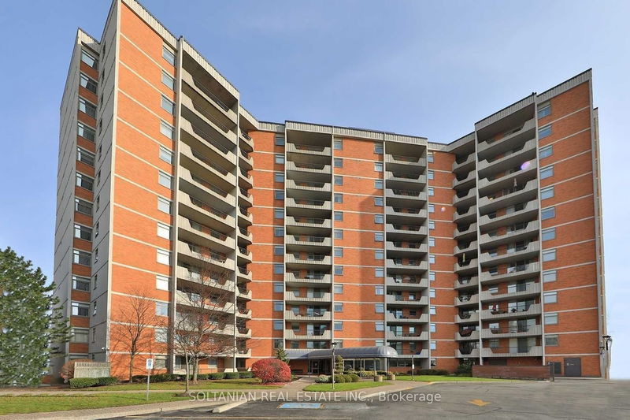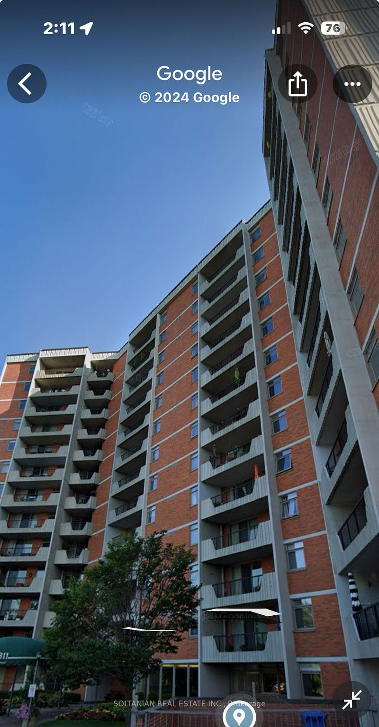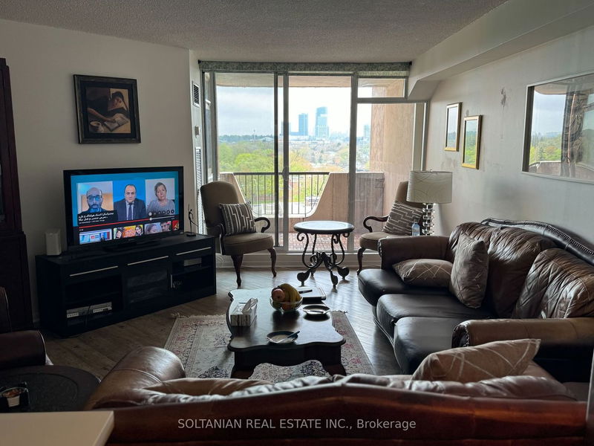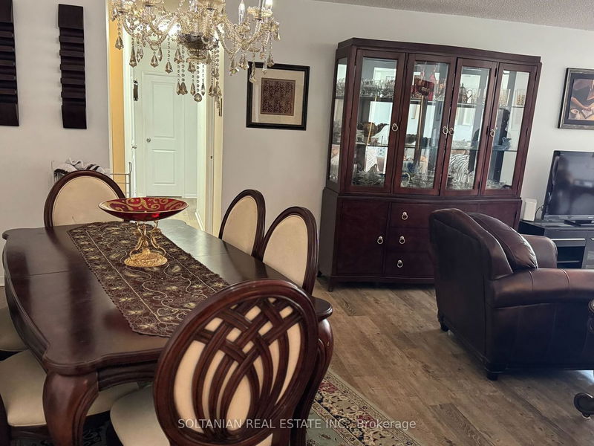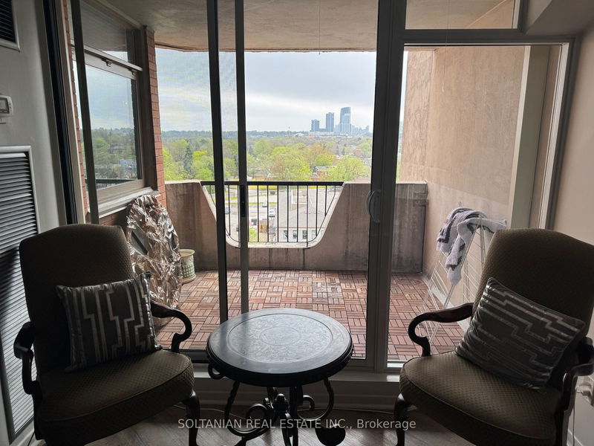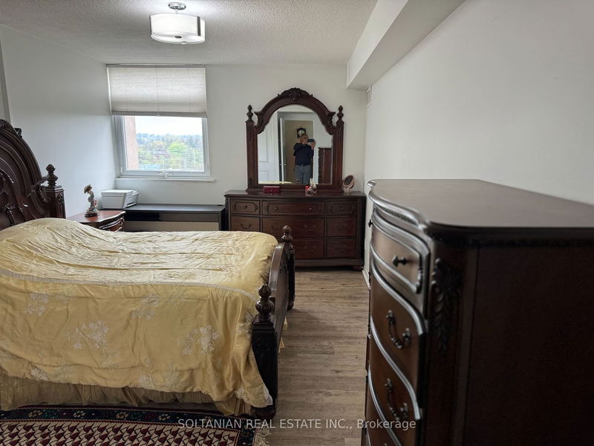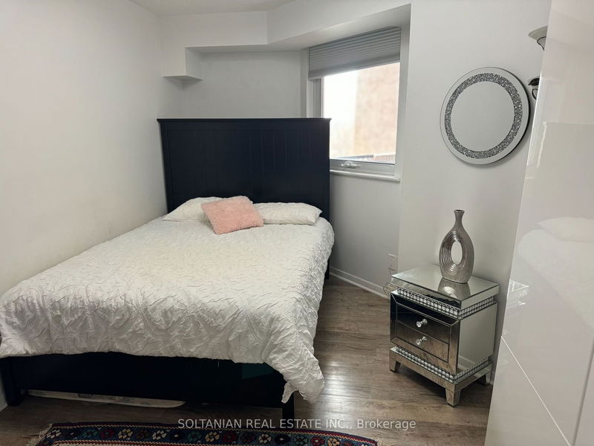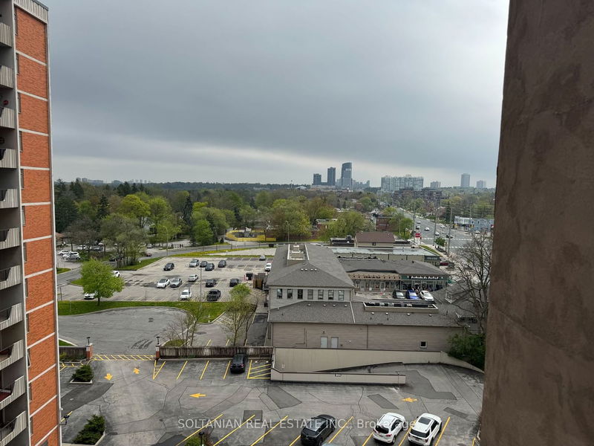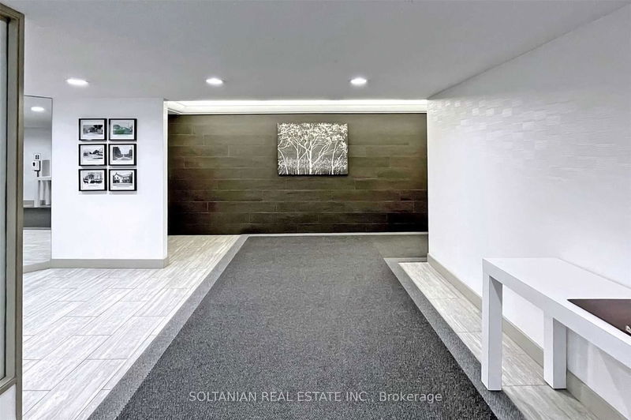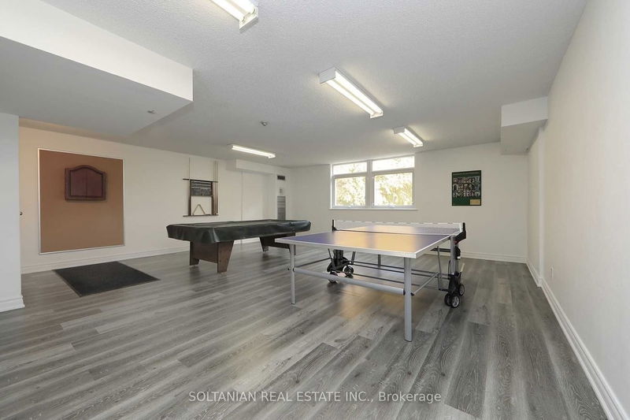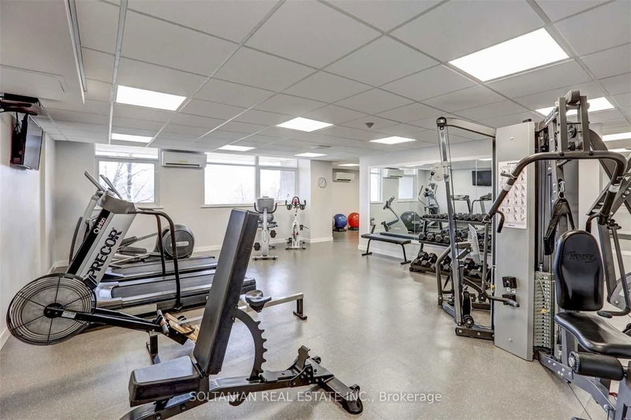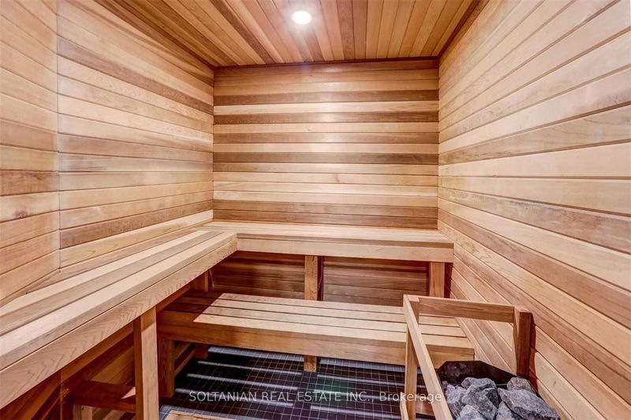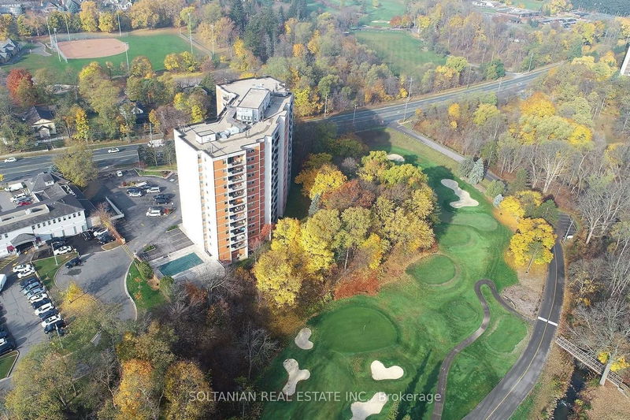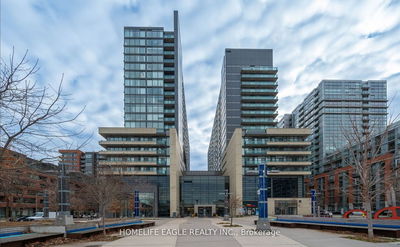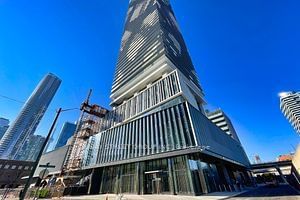Welcome home to all inclusive living! This stunning 2 Bedroom, 2 bathroom, recently updated condo with separate dining Room, separate ensuite laundry room, hardwood floors, modern kitchen & bathroom, & extra spacious patio is 2 Bedroom, 2 Washroom Suite At Much Desired "The Summit". Enjoy a Bright Sun Filled Open Concept Layout. Gorgeous Custom Kitchen, With Quartz Counter Tops & Tons of Cabinetry. Living And Dining Combined, Great For Entertaining, Large Laundry Room With Plenty of Storage. Fantastic Floor Plan in the heart of Thornhill! surrounded by luscious green-space & golf courses. Fully equipped with underground parking, fitness Centre, outdoor pool, library & beautifully updated common areas & landscaping. perfect for work from home professional, singles/couples,budding families, seniors & those w/accessibility requirements. Steps to Thornhill Secondaryschools, hospitals, transportation, starbucks, shops & highway access.
Property Features
- Date Listed: Tuesday, May 07, 2024
- City: Markham
- Neighborhood: Thornhill
- Major Intersection: Yonge St & Thornhill
- Full Address: 908-7811 Yonge Street, Markham, L3T 4S3, Ontario, Canada
- Kitchen: Laminate
- Living Room: Laminate, Walk-Out, Balcony
- Listing Brokerage: Soltanian Real Estate Inc. - Disclaimer: The information contained in this listing has not been verified by Soltanian Real Estate Inc. and should be verified by the buyer.

