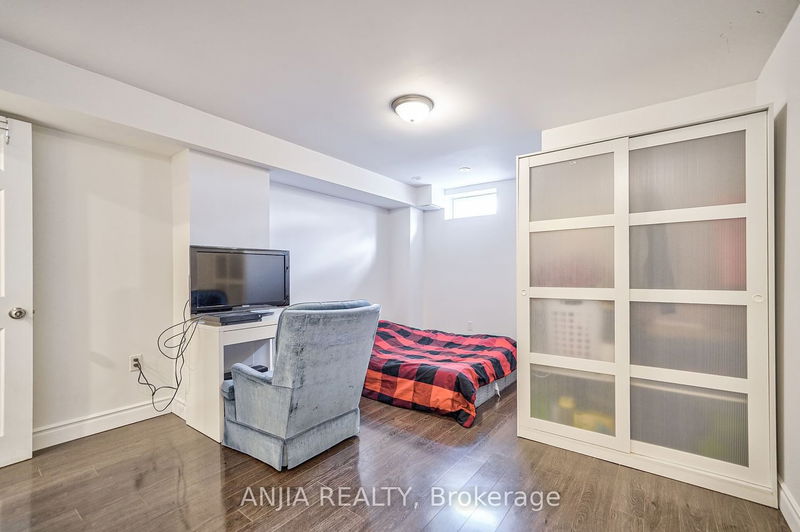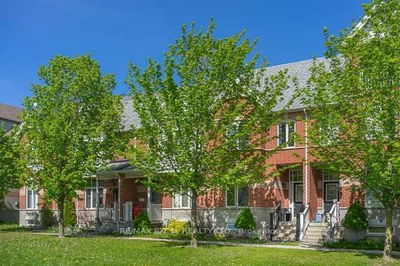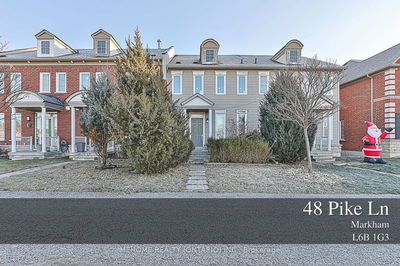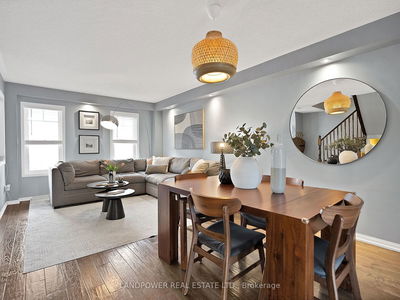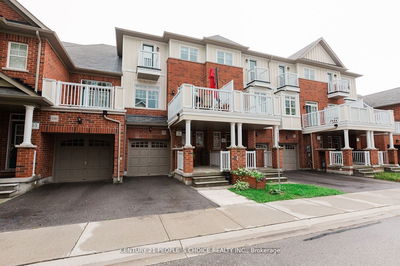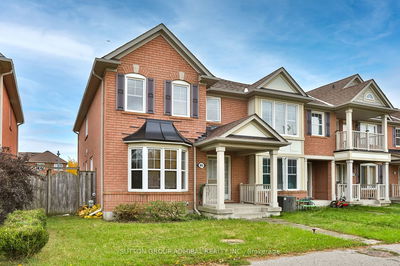Step Into This Beautiful Townhouse In Demanded Cornell Community. Stunning 3+1 Bedrooms Townhouse With 3-Storey! Freshly Painted Throughout The House, Upgraded Lights Fixtures. 1 Bedroom At Main Floor That Accessing To The Garage. At 2nd Floor, Living Room Overlooks To The Park And Combined With Dining Room. Lovely Kitchen Contains Breakfast Bar, Including S/S Appliance Fridge, Stove, B/I Dishwasher And Exhaust. Open Concept, Breakfast Area Walk Out To Balcony, And Ceramic Floors Throughout. Cozy Master Bedroom At 3rd Floor, Brand New Upgraded 4Pc Ensuite Bathroom. 2nd Bedroom Contains Broadloom, Closet And 3Pc Ensuite Bathroom. Finished Basement, The 4th Bedroom In Good Size And Laminate Floor Throughout. 1 Garage Space And 3 Cars Driveway. Across From Park, Outstanding Neighborhood Facilities With Exceptional Schools, Community Center, And Parks. Steps To Banks, Groceries, Restaurants, Public Transport, Plazas And All Amenities. Don't Miss Out On The Opportunity To Make This Your Dream Home. Schedule A Viewing Today!
Property Features
- Date Listed: Thursday, May 09, 2024
- City: Markham
- Neighborhood: Cornell
- Major Intersection: 16th Avenue And Ninth Line
- Full Address: 2604 Bur Oak Avenue, Markham, L6B 1J4, Ontario, Canada
- Living Room: Combined W/Dining, O/Looks Park, Laminate
- Kitchen: Breakfast Bar, Open Concept, Ceramic Floor
- Listing Brokerage: Anjia Realty - Disclaimer: The information contained in this listing has not been verified by Anjia Realty and should be verified by the buyer.






























