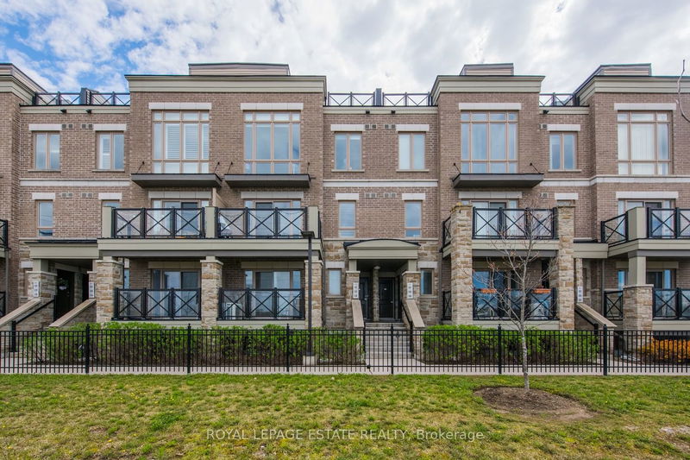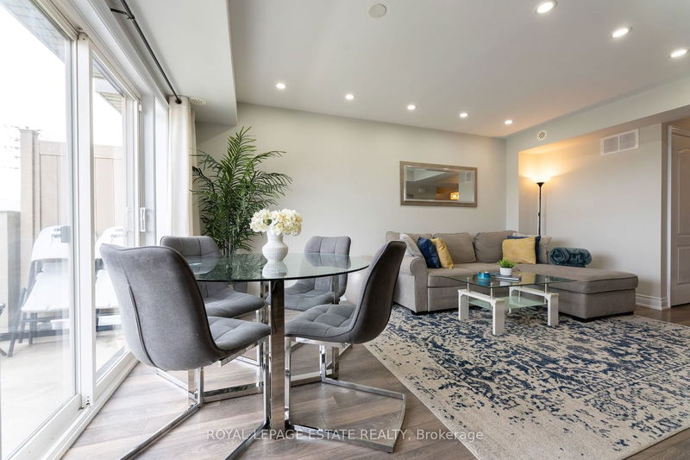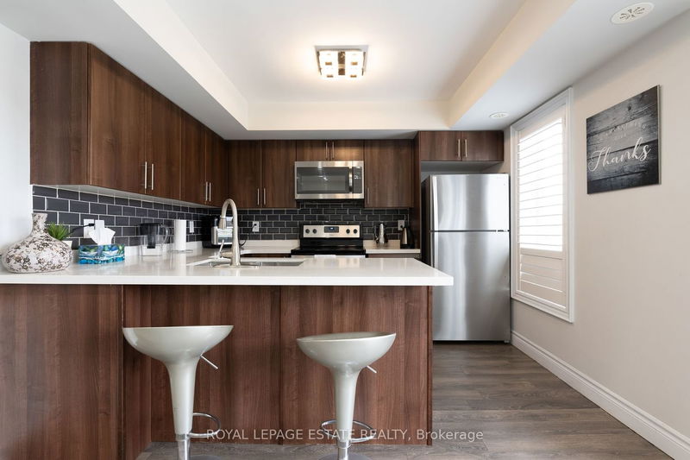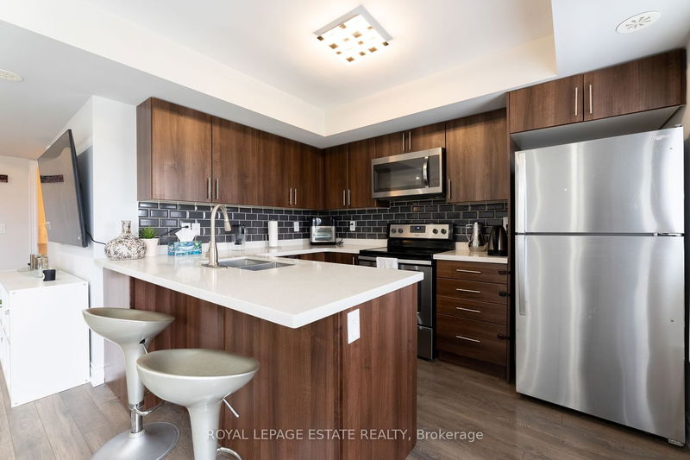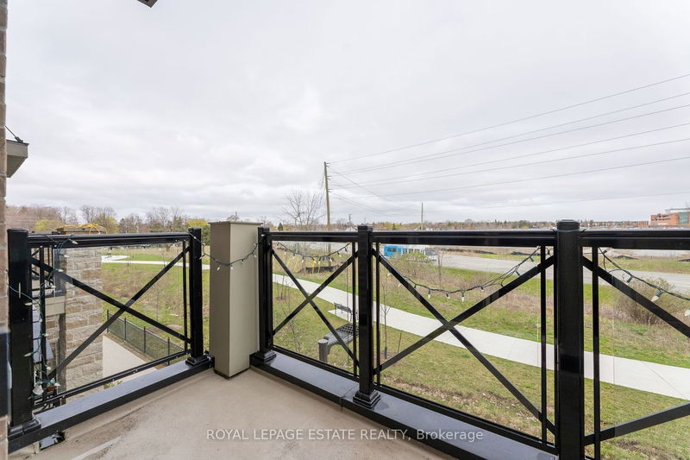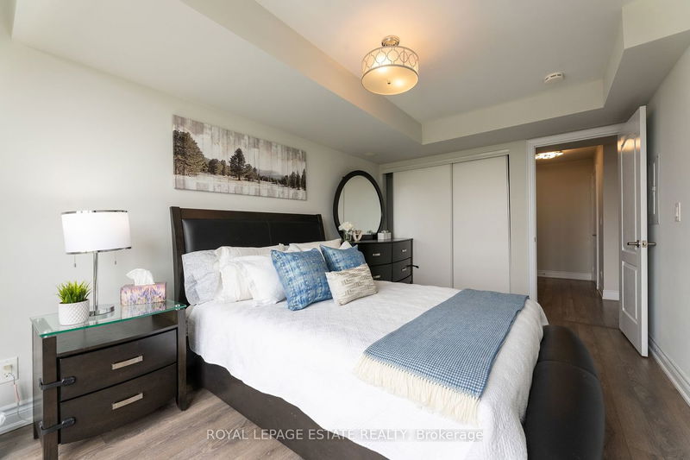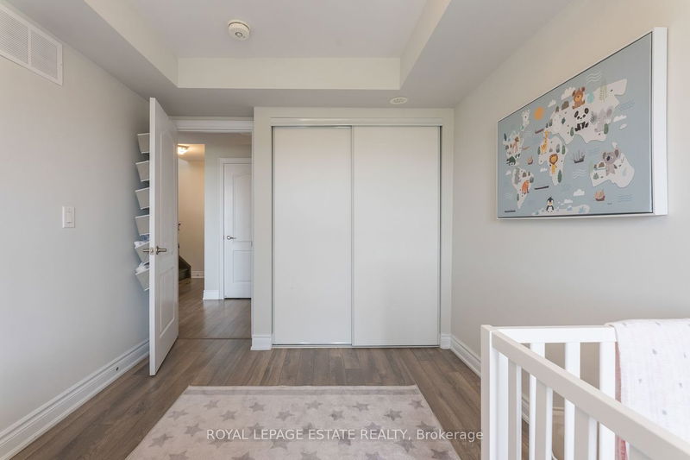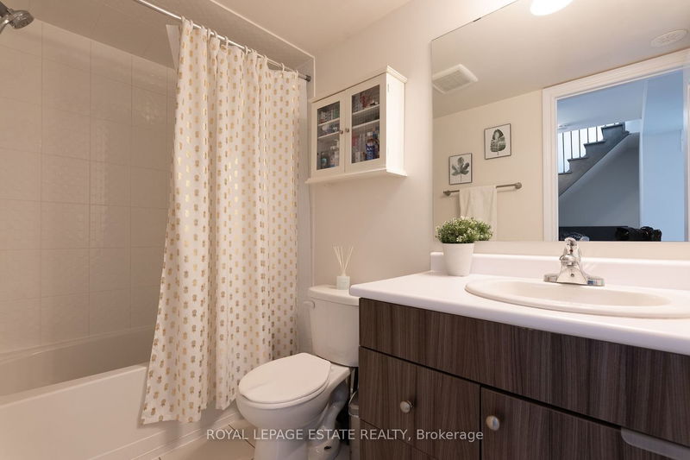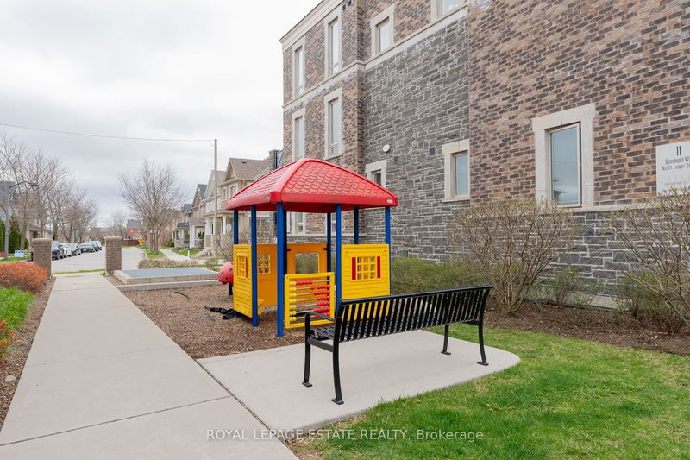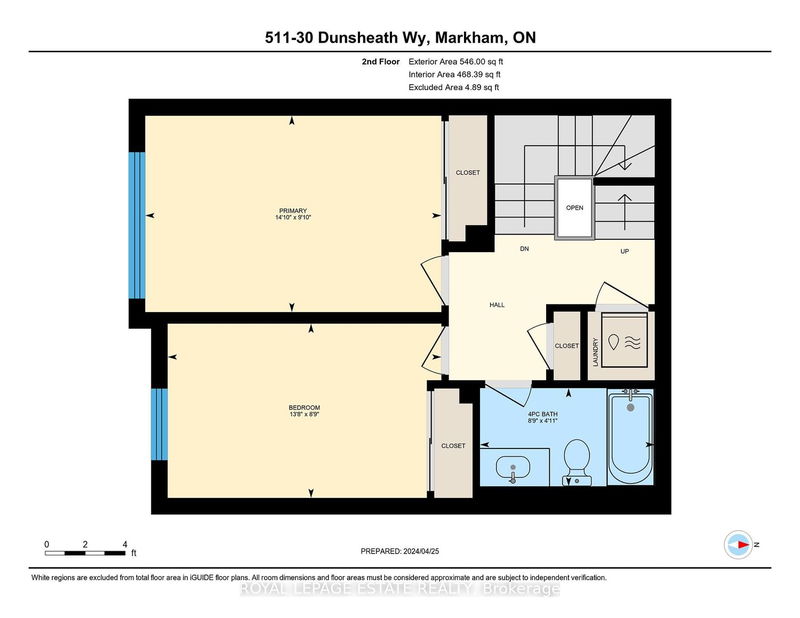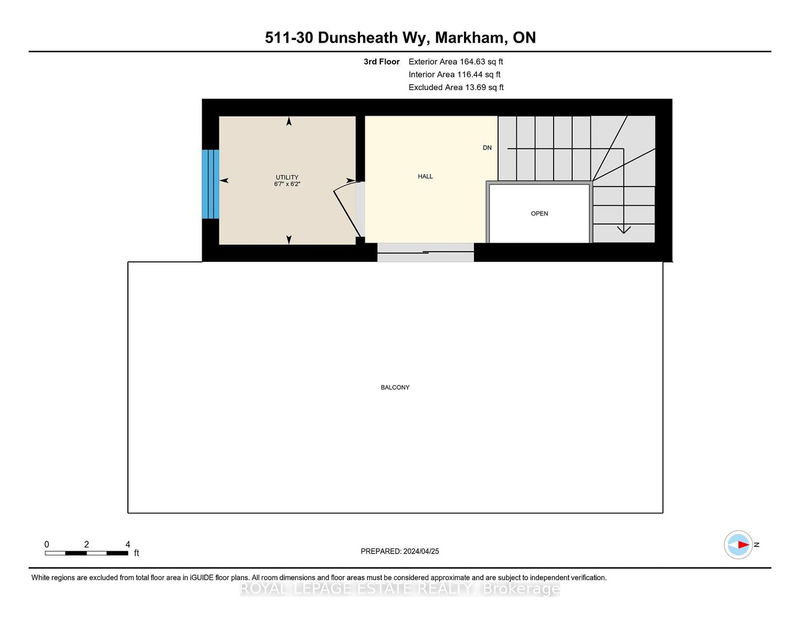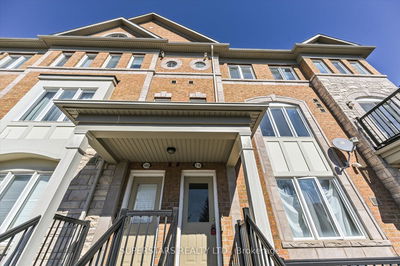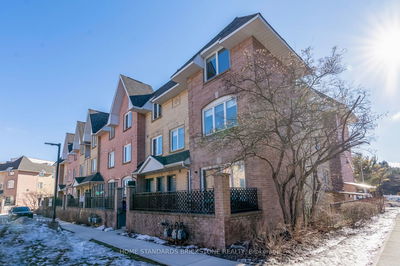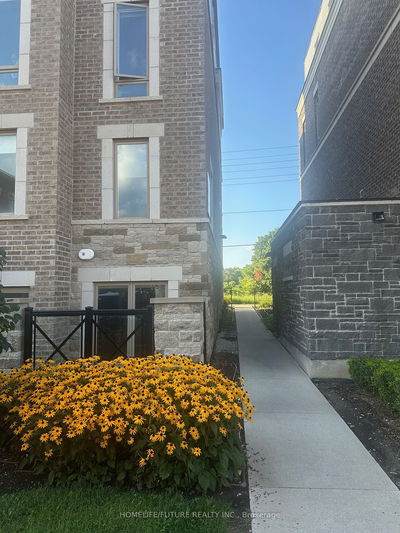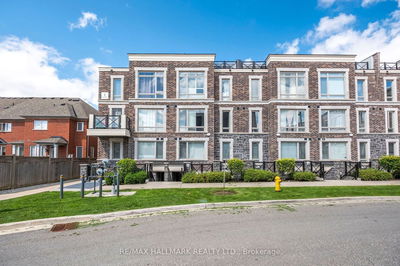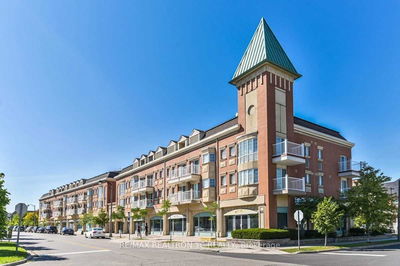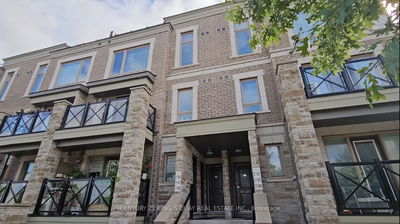Bright Sunny 2 bed 2 bath condo townhouse boasting a generous 1162 square feet of modern living space, freshly painted, neutral decor, sparkling clean, ready for you and your family to move right in. Features walk out to balcony off of the main floor dining room plus a generously sized roof top terrace on the third floor. Clear view. Comes with one parking space and one locker. Low maintenance fee includes Bell hi speed internet. Open concept main floor features kitchen with quartz counters, ample cabinets, stainless steel appliances and breakfast bar, open to combined living room and dining room. Pot lights. Main floor powder room. Terrific location close to Markham Stouffville Hospital, Cornell Bus Terminal (York transit and GO), Community Centre and Library, Park, Schools, and Major Highways. Just fabulous!
Property Features
- Date Listed: Thursday, May 09, 2024
- Virtual Tour: View Virtual Tour for 511-30 Dunsheath Way
- City: Markham
- Neighborhood: Cornell
- Full Address: 511-30 Dunsheath Way, Markham, L6B 1N3, Ontario, Canada
- Living Room: Laminate, Combined W/Dining, Pot Lights
- Kitchen: Quartz Counter, Stainless Steel Appl, Breakfast Bar
- Listing Brokerage: Royal Lepage Estate Realty - Disclaimer: The information contained in this listing has not been verified by Royal Lepage Estate Realty and should be verified by the buyer.

