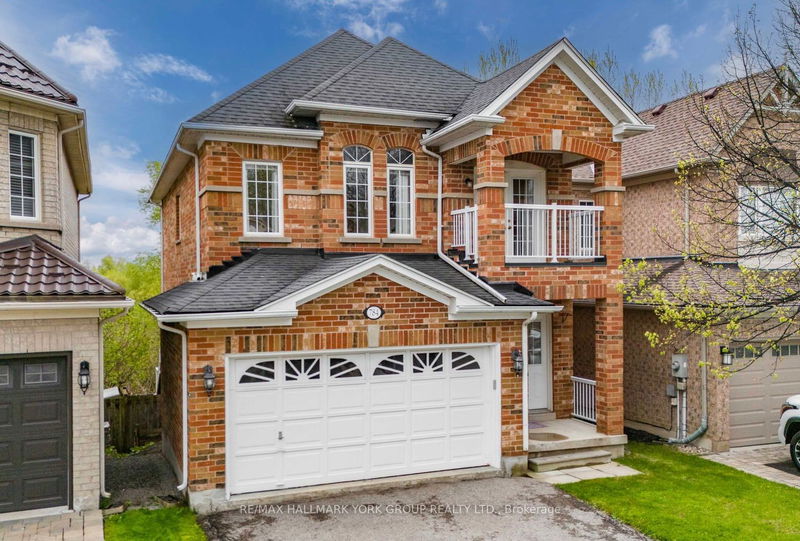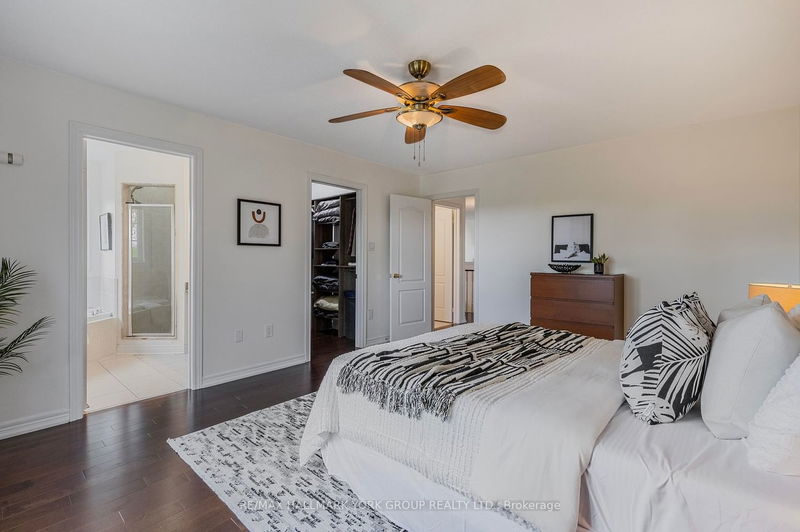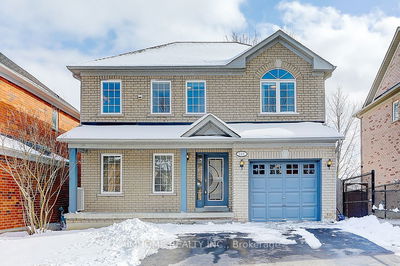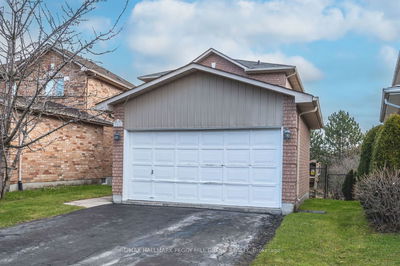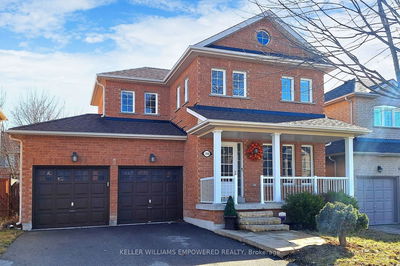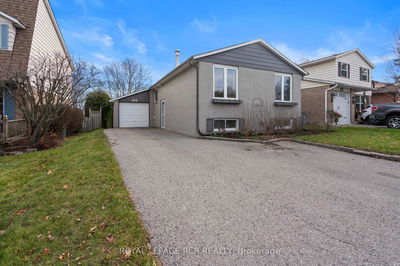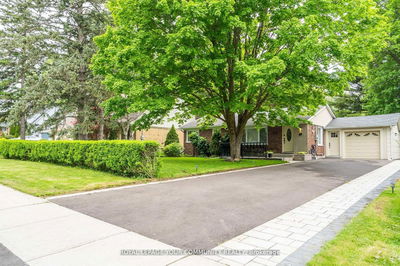Fabulous Home With Finished Walk-Out Basement Backing On To Pond & Trails! This Well Maintained Home Features A Bright Floor Plan With Hardwood Floors Throughout, Combined Living & Dining Rooms & Eat-In Kitchen With Updated Countertops, Stainless Steel Appliances & Breakfast Area With Walk-Out To Deck With Stunning Nature Views! Open Concept Family Room With Gas Fireplace. Upstairs Features A Bonus Room With Walk-Out To Balcony & Spacious Bedrooms Including Primary With Walk-In Closet & 4-Piece Ensuite Bathroom. Beautifully Finished Basement Featuring Large Recreation Room With Gas Fireplace, Wet Bar, Gorgeous 3-Piece Bathroom & Walk-Out To Lower Deck. Located In A Sought-After Neighbourhood, Walking Distance To Parks, Schools, Transit & Yonge Street Amenities - This Is It!
Property Features
- Date Listed: Thursday, May 09, 2024
- Virtual Tour: View Virtual Tour for 784 Colter Street
- City: Newmarket
- Neighborhood: Summerhill Estates
- Major Intersection: Yonge/Joe Persechini
- Full Address: 784 Colter Street, Newmarket, L3X 2V4, Ontario, Canada
- Living Room: Hardwood Floor, Combined W/Dining
- Kitchen: Ceramic Floor, Stainless Steel Appl, Backsplash
- Family Room: Hardwood Floor, Gas Fireplace, Open Concept
- Listing Brokerage: Re/Max Hallmark York Group Realty Ltd. - Disclaimer: The information contained in this listing has not been verified by Re/Max Hallmark York Group Realty Ltd. and should be verified by the buyer.


