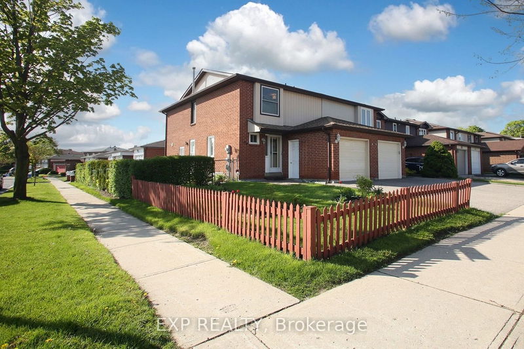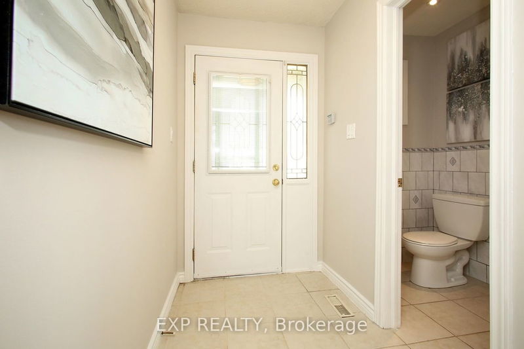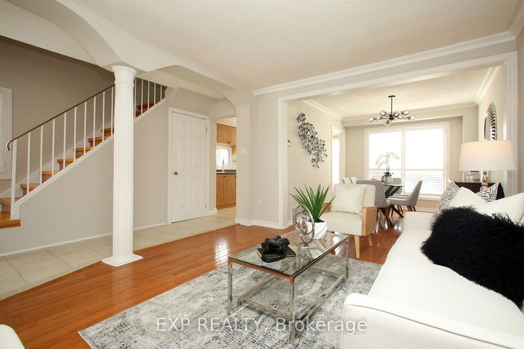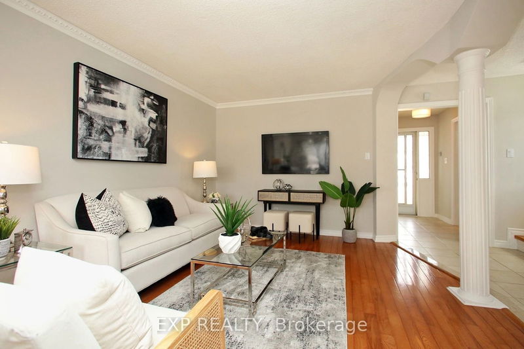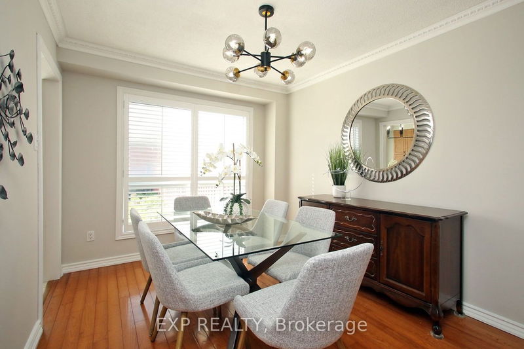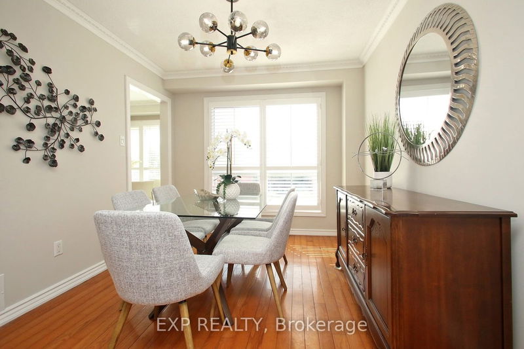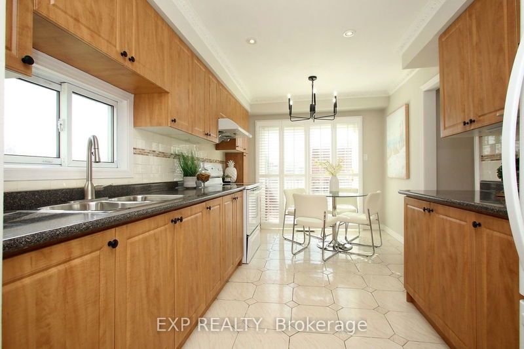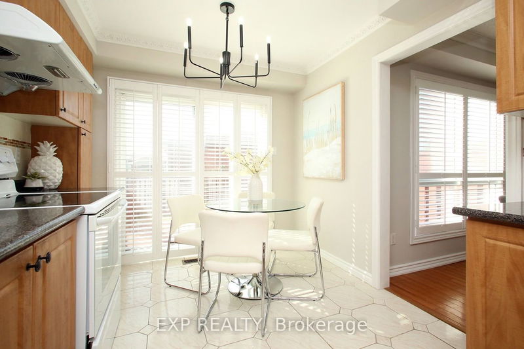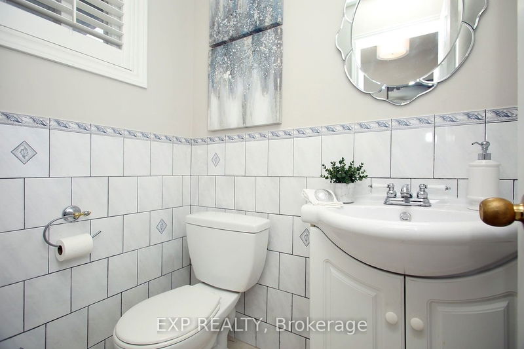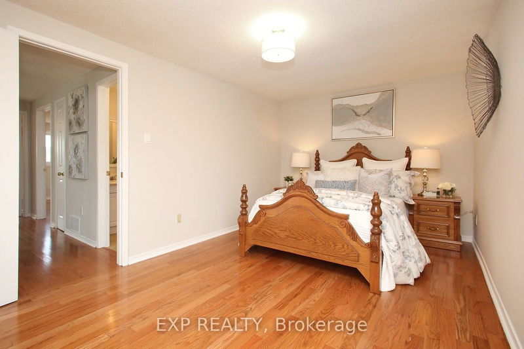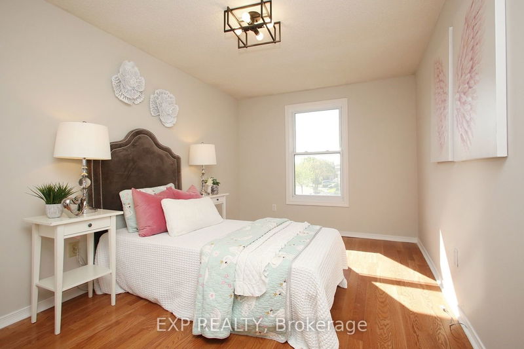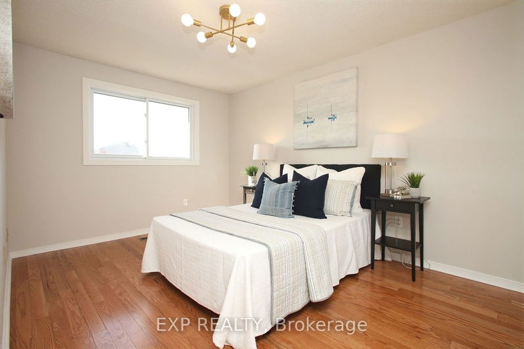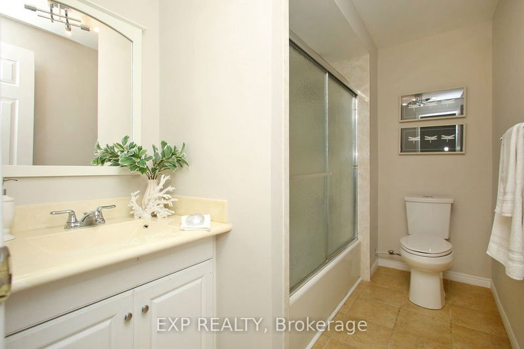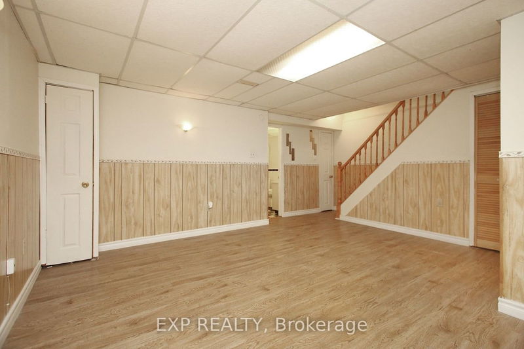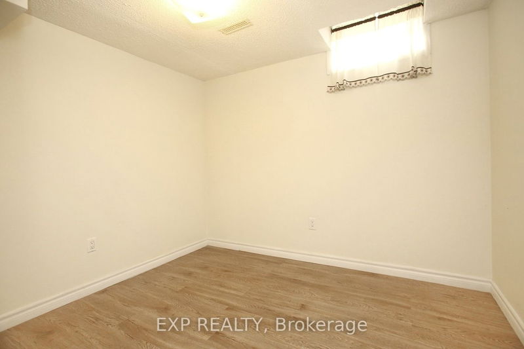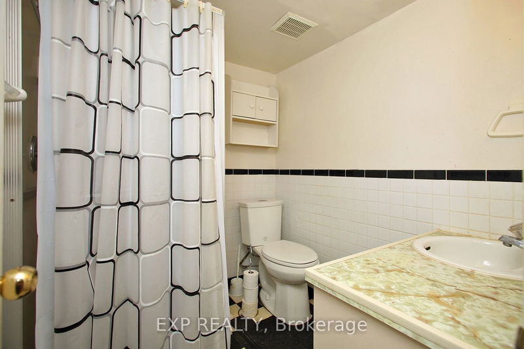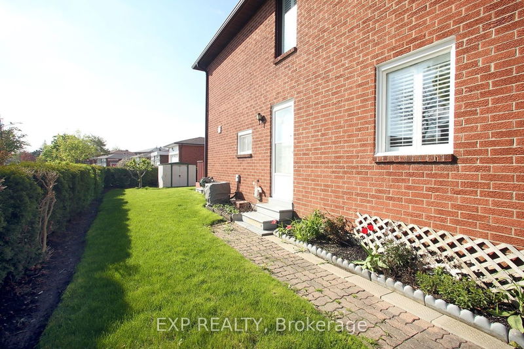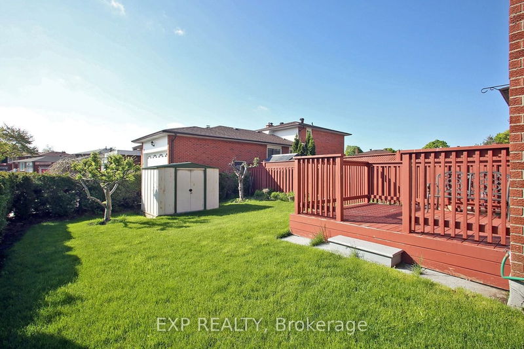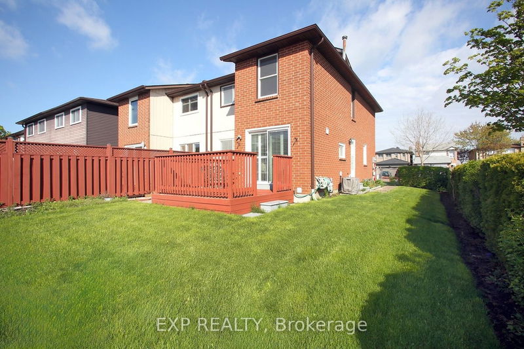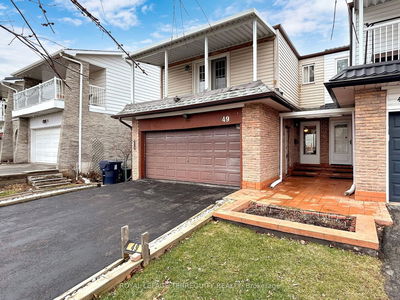Welcome to your dream home in the coveted Milliken Mills neighborhood! Nestled on a serene corner lot, this stunning semi-detached residence offers the perfect blend of modern comfort and timeless elegance. Upon entering, you'll be greeted by a warm and inviting living room that seamlessly flows into the adjacent dining area. Large windows bathe the space in natural light, while the freshly painted walls create an atmosphere of serenity and sophistication.The heart of the home lies in the spacious kitchen, where culinary delights come to life. Featuring a sliding door that leads to the backyard, this offers easy access to outdoor entertaining and dining. The kitchen has ample cabinet storage, and a convenient breakfast nook, making it the perfect gathering spot for family and friends. A separate side entrance adds convenience and flexibility, providing direct access to the outdoors without disrupting the main living areas. Step outside to discover a sprawling deck, ideal for enjoying your morning coffee or hosting summer gatherings in style. Upstairs, three generously sized bedrooms await, each offering comfort and tranquility. The primary suite providing a peaceful retreat at the end of the day. Descend to the finished basement, where endless possibilities await. Whether you choose to create a cozy family room, a home office, or a guest suite, this versatile space is yours to customize according to your needs and preferences. Conveniently located near shopping centers, parks, schools, and transportation options, this home offers the perfect combination of convenience and easy living. With its spacious layout, modern amenities, and prime corner lot location, this semi-detached gem is sure to exceed your expectations. Don't miss out on the opportunity to make it yours schedule a showing today!
Property Features
- Date Listed: Thursday, May 09, 2024
- Virtual Tour: View Virtual Tour for 159 Risebrough Crct
- City: Markham
- Neighborhood: Milliken Mills West
- Full Address: 159 Risebrough Crct, Markham, L3R 3E2, Ontario, Canada
- Living Room: Hardwood Floor, Crown Moulding
- Kitchen: Ceramic Floor, Ceramic Back Splash, Breakfast Area
- Listing Brokerage: Exp Realty - Disclaimer: The information contained in this listing has not been verified by Exp Realty and should be verified by the buyer.

