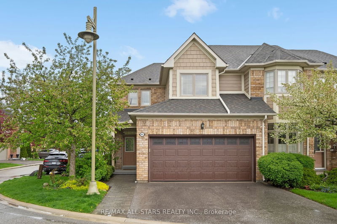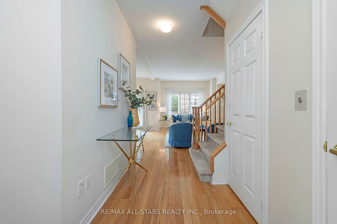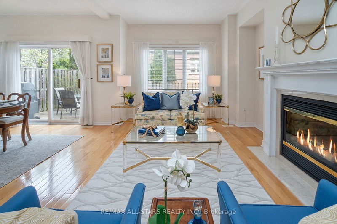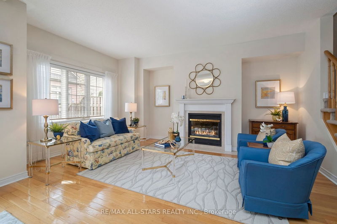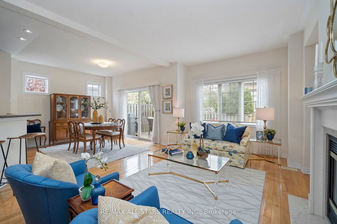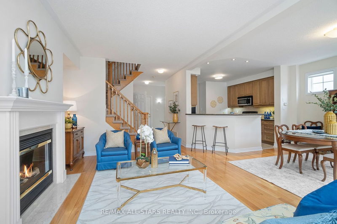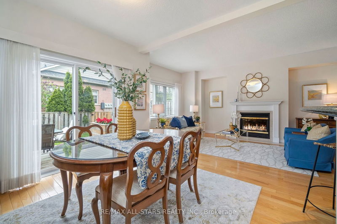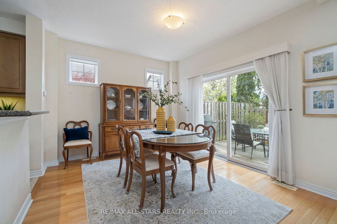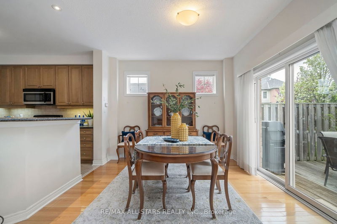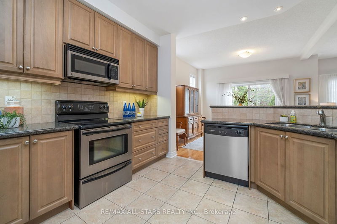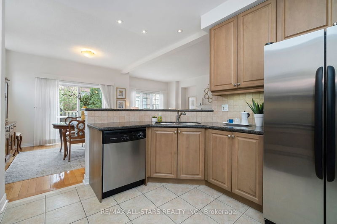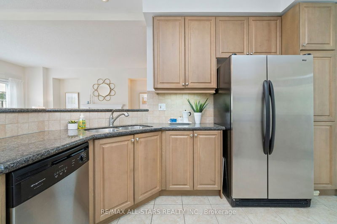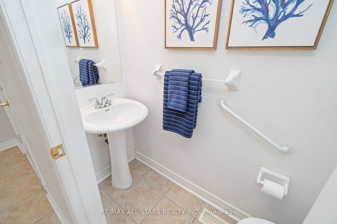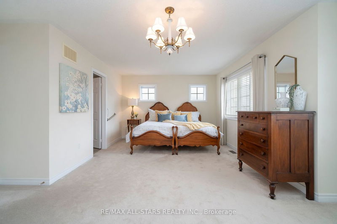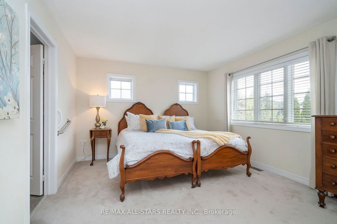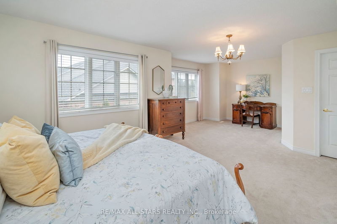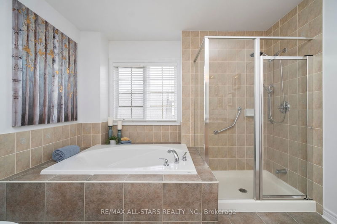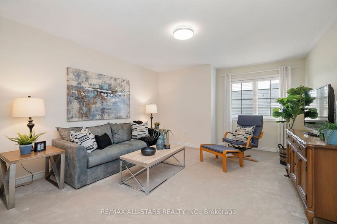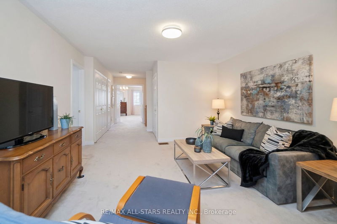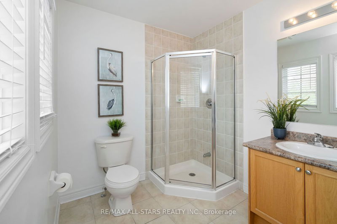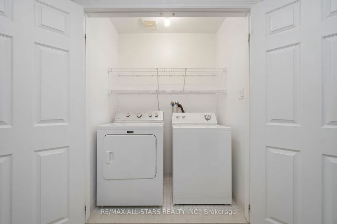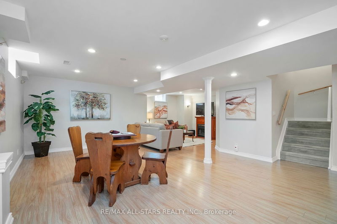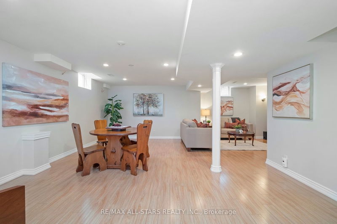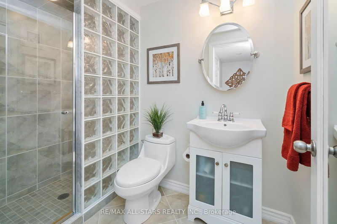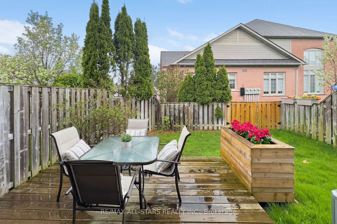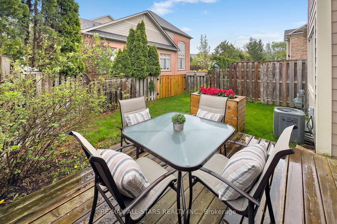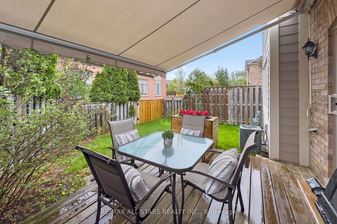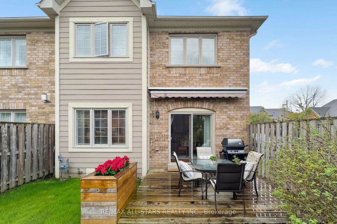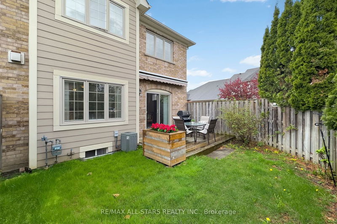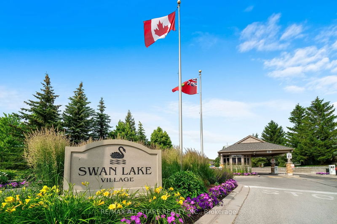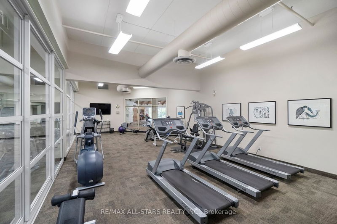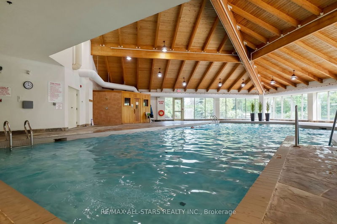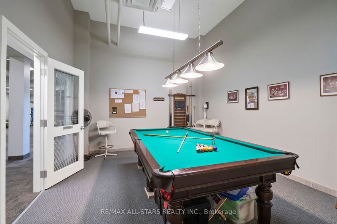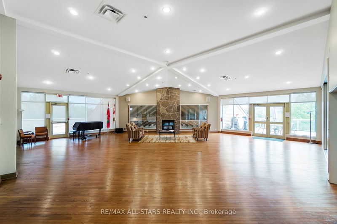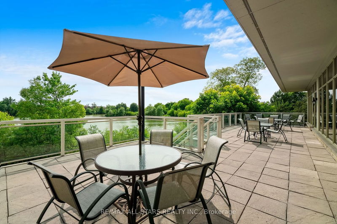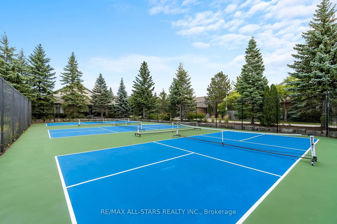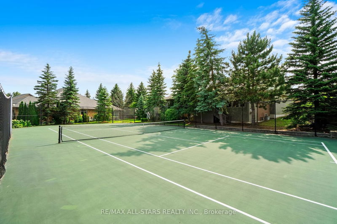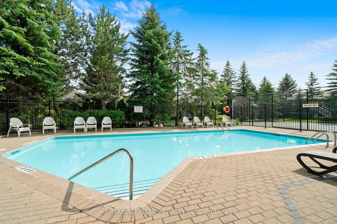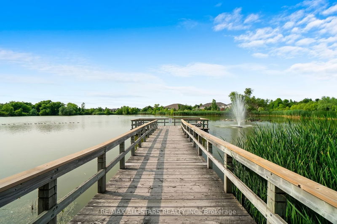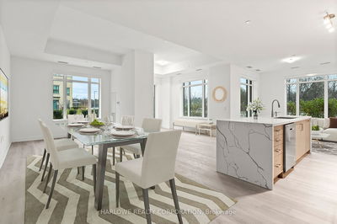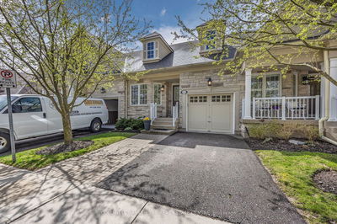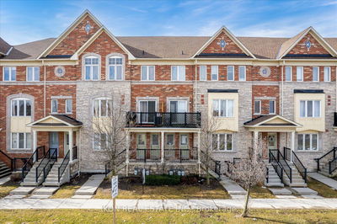Elevator access to every level of this bright & spacious end unit (1755 sf + fin bsmt)! Open concept living, dining & kitchen areas are perfect for entertaining or every day life. 9 ft main floor ceilings. Upgraded kitchen w tall cabinets, stainless appliances & granite counters. Living & dining rms w/hardwood floors, gas fireplace & walk out to deck w/rare fully fenced private backyard. Take the elevator or stairs to the airy 2nd floor w/a 'king sized' primary bdrm w/walk in closet & 5 pc ensuite bath w/walk in shower & soaker tub. 2nd bdrm (open concept & currently used as a den or can be drywalled for private 2nd bdrm) has its own 3pc ensuite. Convenient 2nd flr laundry. Pop down in the lift to the fully finished basement w/large rec room w/games area, storage & 3rd full bathroom. Pet friendly private yard w deck & natural gas bbq hookup. Double car garage & drive. Close to visitor parking, outdoor pool & clubhouse.
Property Features
- Date Listed: Friday, May 10, 2024
- Virtual Tour: View Virtual Tour for 45 Louisbourg Way
- City: Markham
- Neighborhood: Greensborough
- Full Address: 45 Louisbourg Way, Markham, L6E 2A2, Ontario, Canada
- Living Room: Hardwood Floor, Irregular Rm, Gas Fireplace
- Kitchen: Ceramic Floor, Granite Counter, Backsplash
- Listing Brokerage: Re/Max All-Stars Realty Inc. - Disclaimer: The information contained in this listing has not been verified by Re/Max All-Stars Realty Inc. and should be verified by the buyer.

