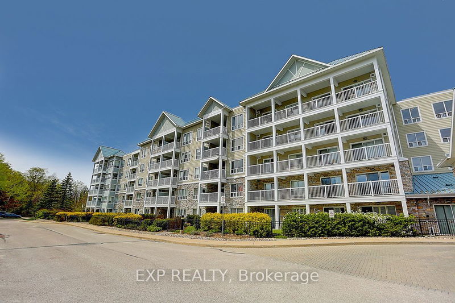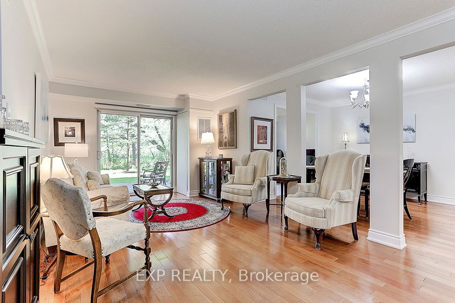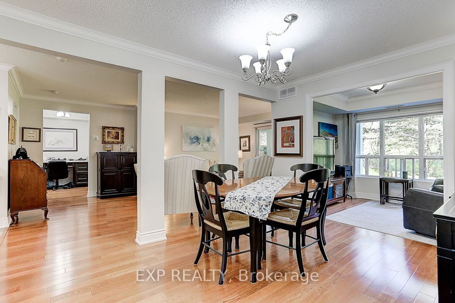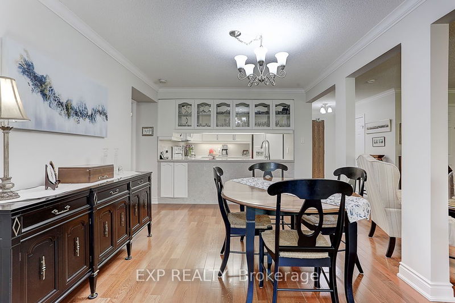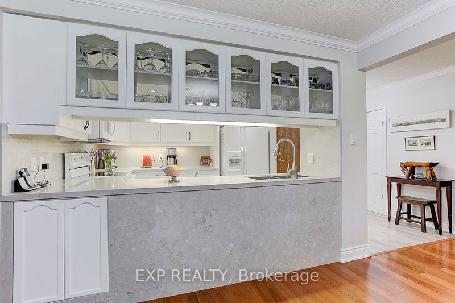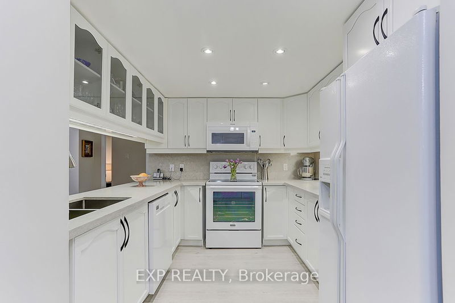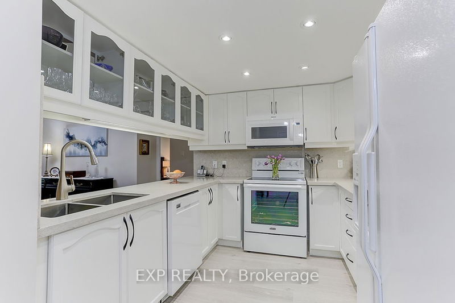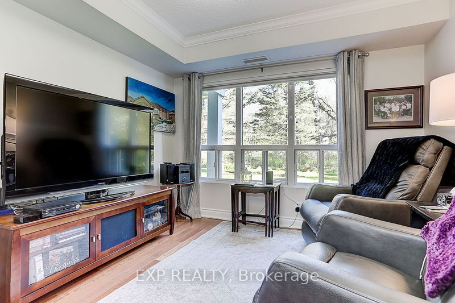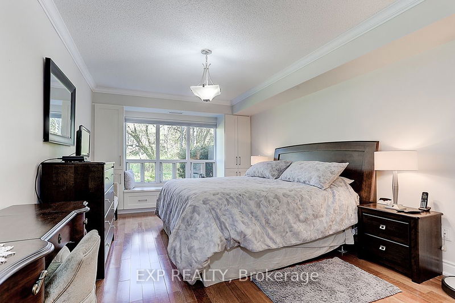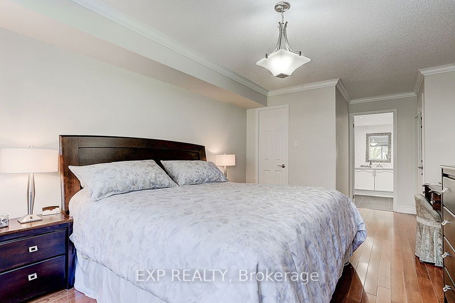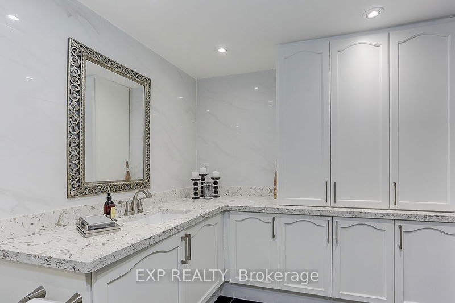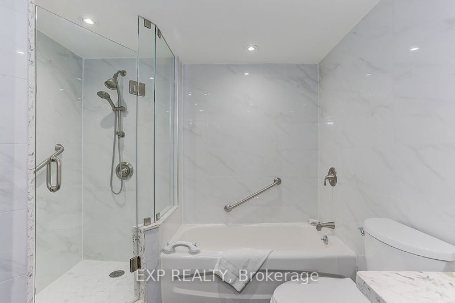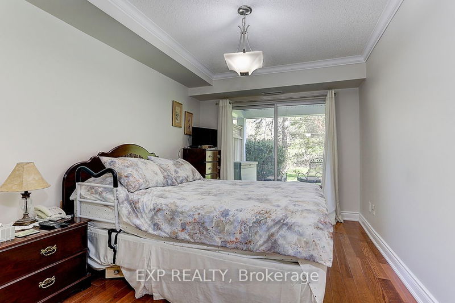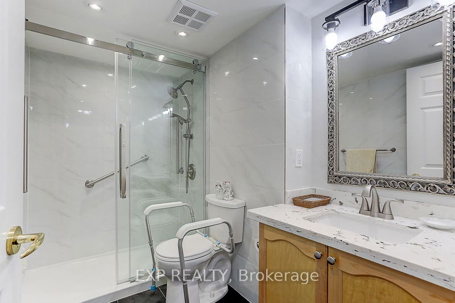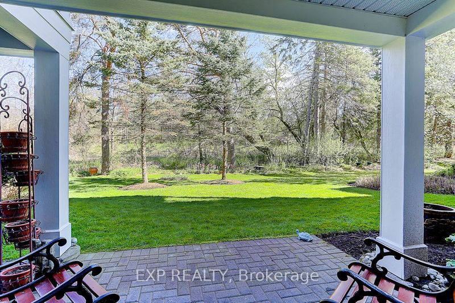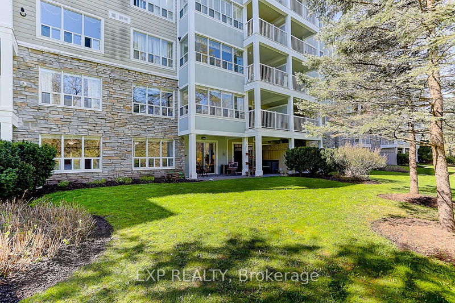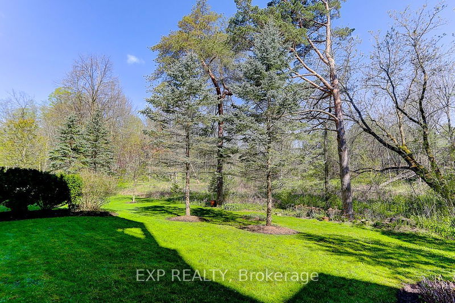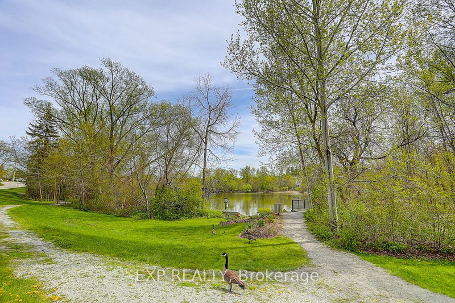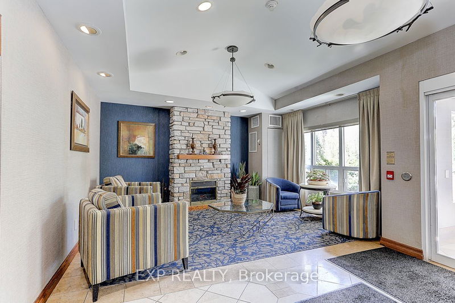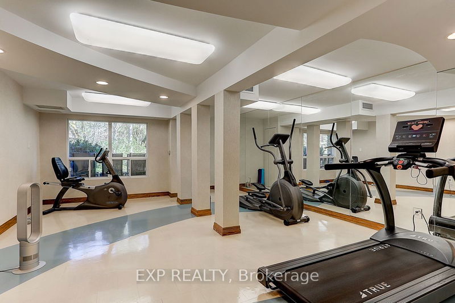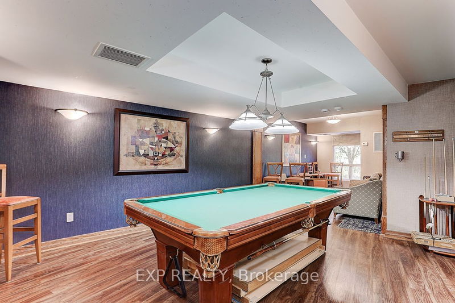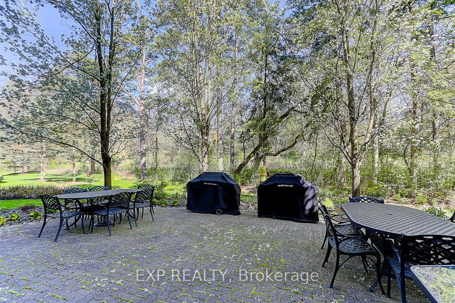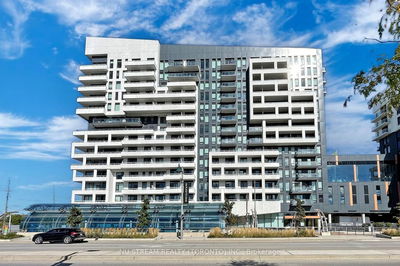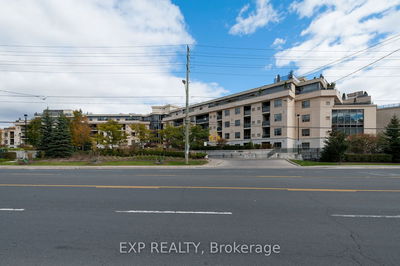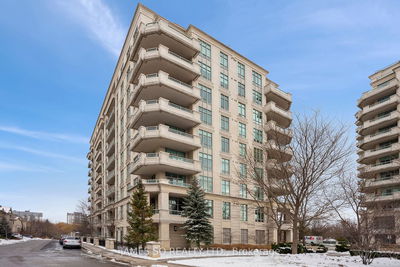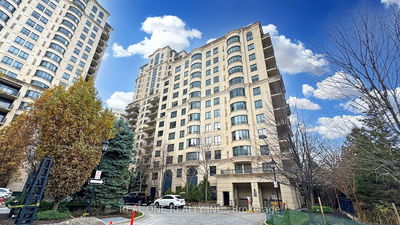This upscale 1321 sq.ft. ground floor unit offers 2 walk outs to a breathtaking garden and terrace. Over $100,000 has been spent on upgrades. With hardwood floors throughout, this open-concept design provides a welcoming living and dining room. This unit has been totally renovated from Kitchen to bathrooms, crown moulding to baseboard and freshly painted. Kitchen features pot lights, ample prep areas w/quartz countertops overlooking the bright main living area. This 2 Bedroom plus den split model offers both comfort and privacy. Primary bedroom has a 5 pc Ensuite and walk in closet. The addition of a den and office space is perfect for a home office and cozy reading nook. "Reflections on Bogart Pond" is truly a home to relax and unwind.
Property Features
- Date Listed: Friday, May 10, 2024
- Virtual Tour: View Virtual Tour for 124-900 Bogart Mill Trail
- City: Newmarket
- Neighborhood: Gorham-College Manor
- Full Address: 124-900 Bogart Mill Trail, Newmarket, L3Y 8V5, Ontario, Canada
- Living Room: Hardwood Floor, Combined W/Dining, W/O To Patio
- Kitchen: Ceramic Floor, Open Concept, Quartz Counter
- Listing Brokerage: Exp Realty - Disclaimer: The information contained in this listing has not been verified by Exp Realty and should be verified by the buyer.

