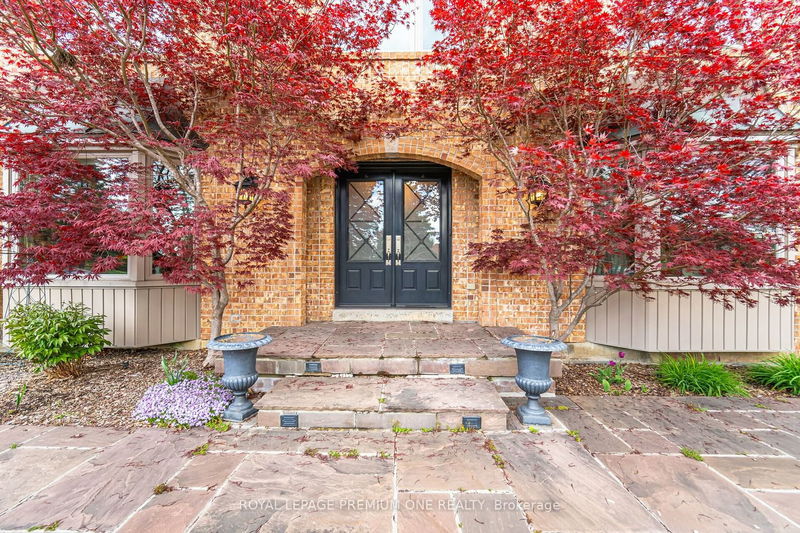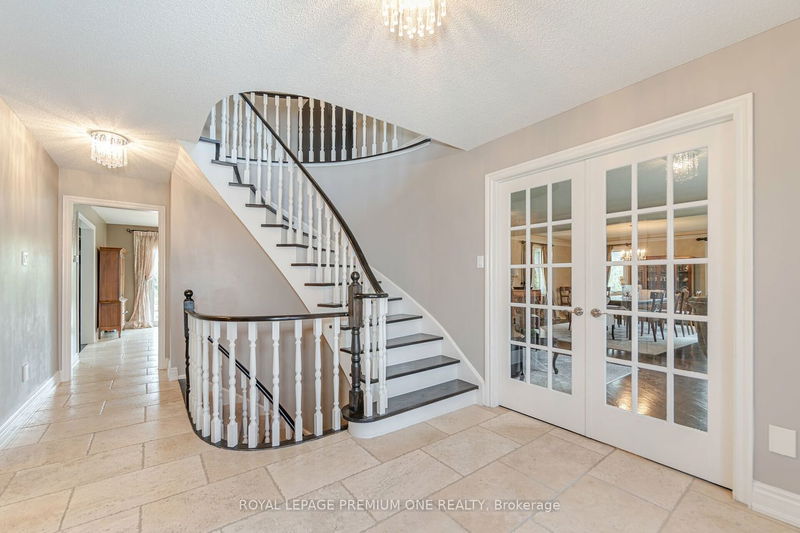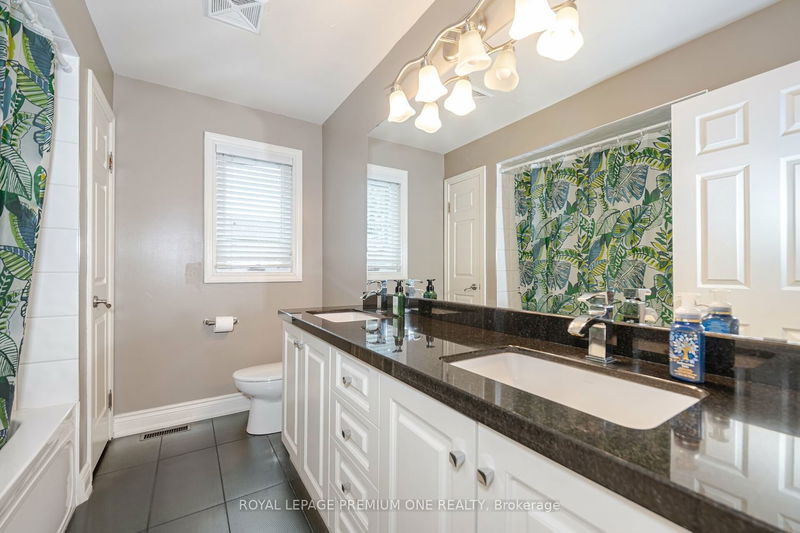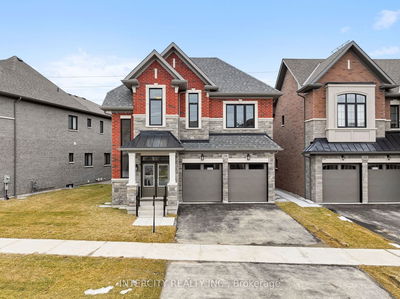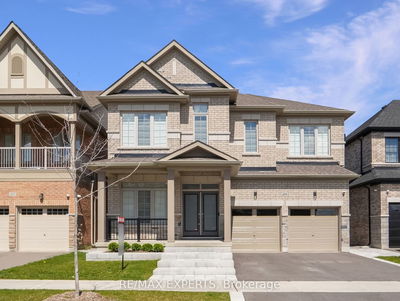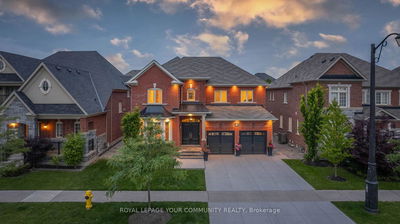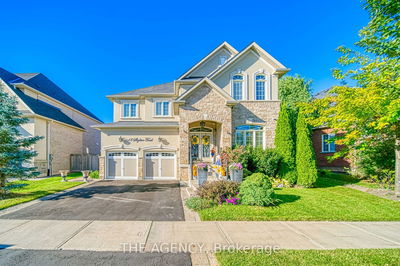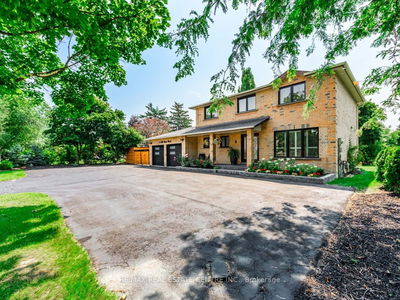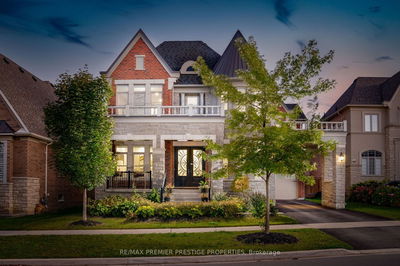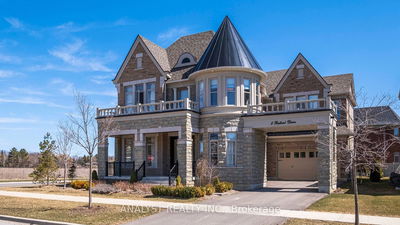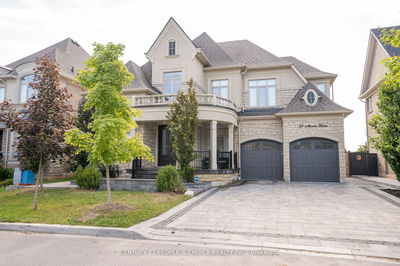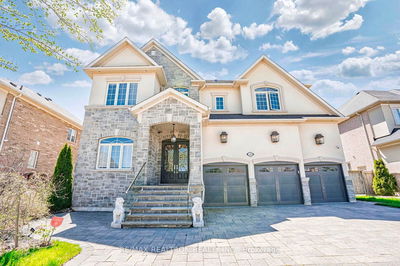Beautiful 4 bdrm 3 car garage family home in sought after community of Nobleton. Set on a massive & private half acre lot. Mature trees, fully fenced and prof landscaped large backyard which includes inground pool, BBQ station & spacious multi level patio perfect for dining al fresco. The pool house includes main kit/bar area, 2 pc bathroom/change rm & separate storage area for equipment. The elegant entrance showcases impressive curb appeal and features a flagstone walkway flanked by manicured perennials. Convenient service entrance as well as garage and back door access. Updated kitchen & bathrooms. Main floor office. Generous sized principle rooms perfect for entertaining. Rich dark hardwood flooring laid on diagonal. Chefs kitchen with S/S appliances including double wall ovens, gas cooktop, dishwasher, fridge/freezer, breakfast bar, desk & granite countertops. Updated bathrooms include granite countertops & double sinks. Spacious primary bedroom with 2 closets and 5pc ensuite which includes double sink, vanity & soaker tub. Convenient access to backyard from basement walk up. Basement awaits your personal touch. Roof 2018 Soffits 2021 Pool 2010
Property Features
- Date Listed: Friday, May 10, 2024
- Virtual Tour: View Virtual Tour for 94 Sheardown Drive
- City: King
- Neighborhood: Nobleton
- Major Intersection: King Road and HWY 27
- Full Address: 94 Sheardown Drive, King, L0G 1N0, Ontario, Canada
- Living Room: Hardwood Floor, Crown Moulding, Combined W/Living
- Kitchen: Granite Counter, Stainless Steel Appl, Breakfast Bar
- Family Room: Hardwood Floor, Gas Fireplace, O/Looks Backyard
- Listing Brokerage: Royal Lepage Premium One Realty - Disclaimer: The information contained in this listing has not been verified by Royal Lepage Premium One Realty and should be verified by the buyer.




