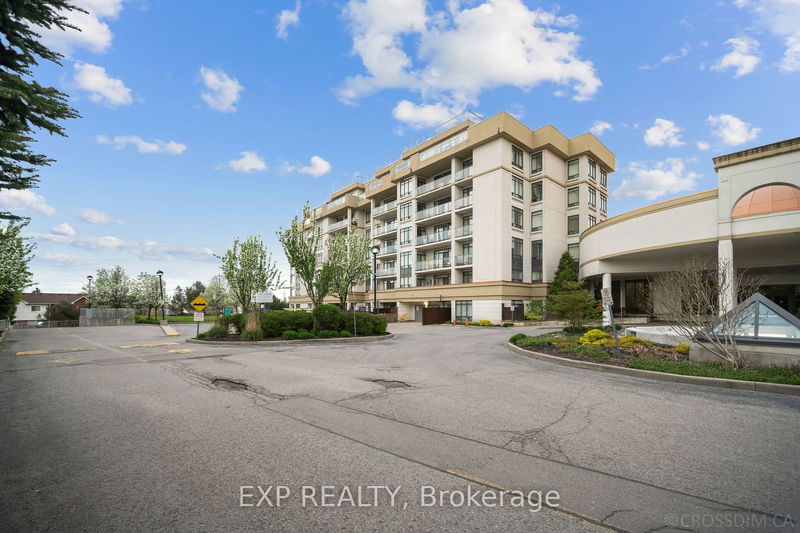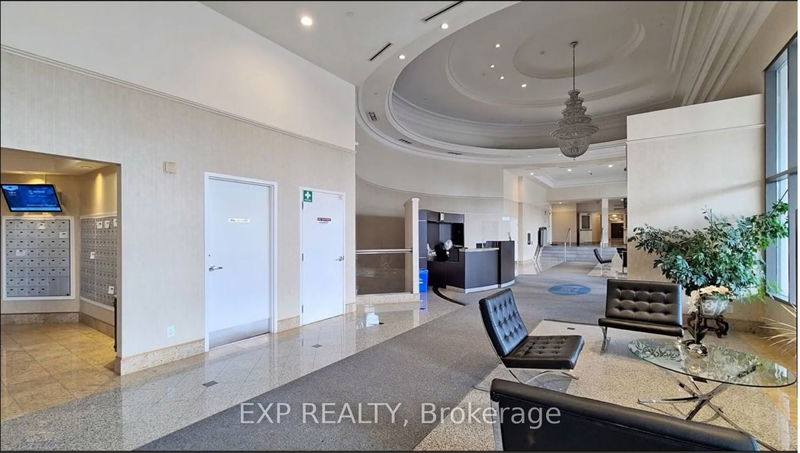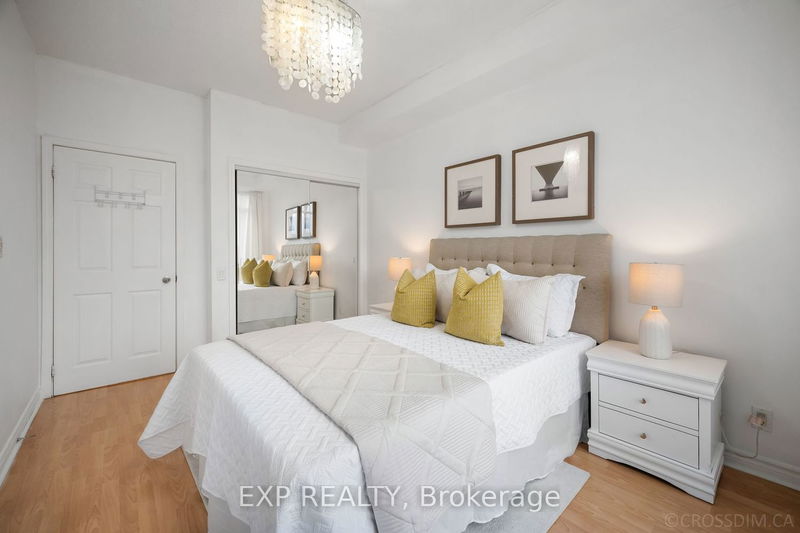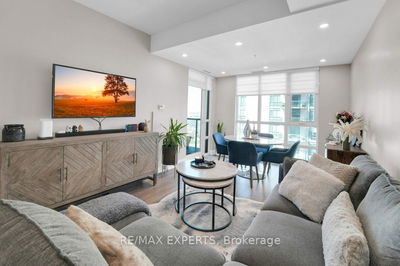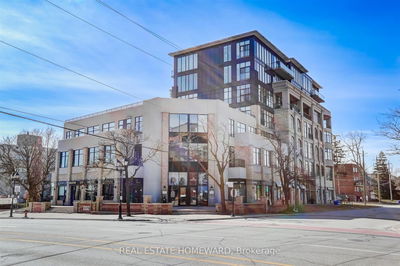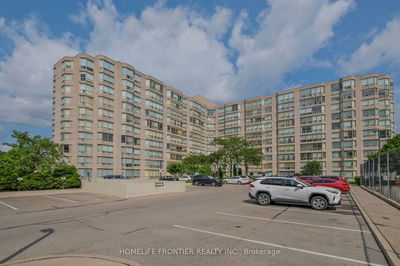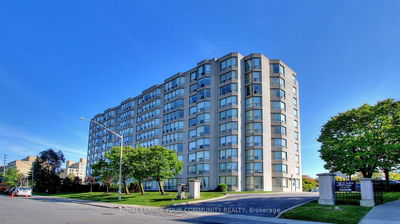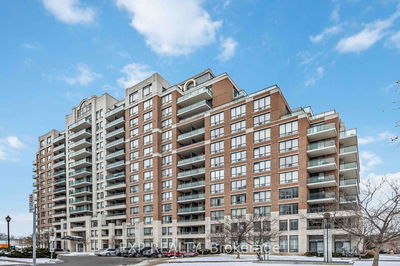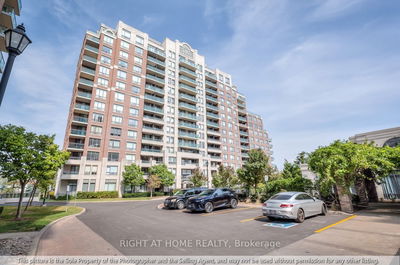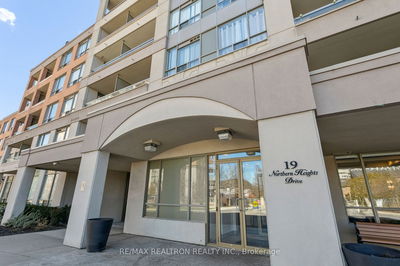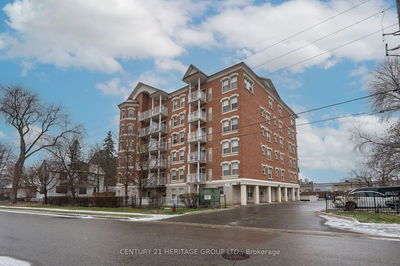Welcome home to this rarely offered gem in a coveted neighborhood, featuring a breathtaking, unobstructed view that promises to enchant you every day. This bright and spacious unit boasts meticulous upkeep and stylish finishes throughout. With 1 bedroom, a versatile den that could easily convert to a second bedroom, and 1 bathroom, this west-facing treasure is designed to impress.The heart of this home is a stunning kitchen equipped with stainless steel appliances, a modern breakfast bar, granite countertops, and a chic backsplash, all under the elegant ambiance of 9-foot ceilings. The sun-drenched living and dining area offers dual walkouts to your private balcony, creating the perfect backdrop for both relaxation and entertaining. Retreat to a cozy bedroom featuring a 3-piece ensuite and spacious closet, ensuring your comfort and privacy. The generously sized den provides flexible space that can adapt to your changing needs, from a home office to a kids bedroom. Situated close to all essential amenities, transit, parks, and shops.Your new home combines convenience with luxury. Included are one parking space and a locker, adding to the ease of urban living.The building itself caters to a variety of lifestyles with a wealth of amenities including a 24-hour executive concierge, a state-of-the-art gym, an indoor pool and jacuzzi, table tennis room, library, games room, and guest suites. Act now to seize this rare opportunityunits like this don't come on the market often and interest is high. Secure your own slice of paradise and enjoy a lifestyle of comfort and luxury. This is more than a home it's a dream come true. A must-see that will surely be snapped up quickly!
Property Features
- Date Listed: Monday, May 13, 2024
- Virtual Tour: View Virtual Tour for 509-11121 Yonge Street
- City: Richmond Hill
- Neighborhood: Devonsleigh
- Full Address: 509-11121 Yonge Street, Richmond Hill, L4C 0S7, Ontario, Canada
- Kitchen: Breakfast Bar, Granite Counter
- Living Room: W/O To Balcony, Combined W/Dining
- Listing Brokerage: Exp Realty - Disclaimer: The information contained in this listing has not been verified by Exp Realty and should be verified by the buyer.





