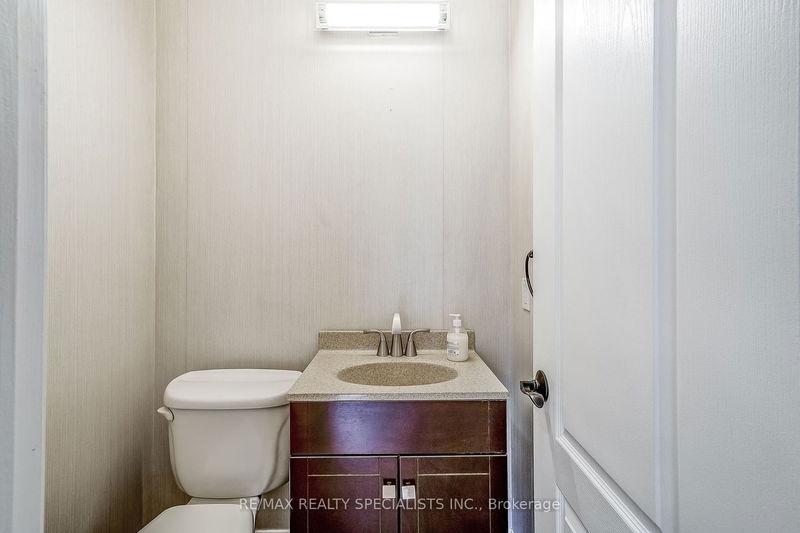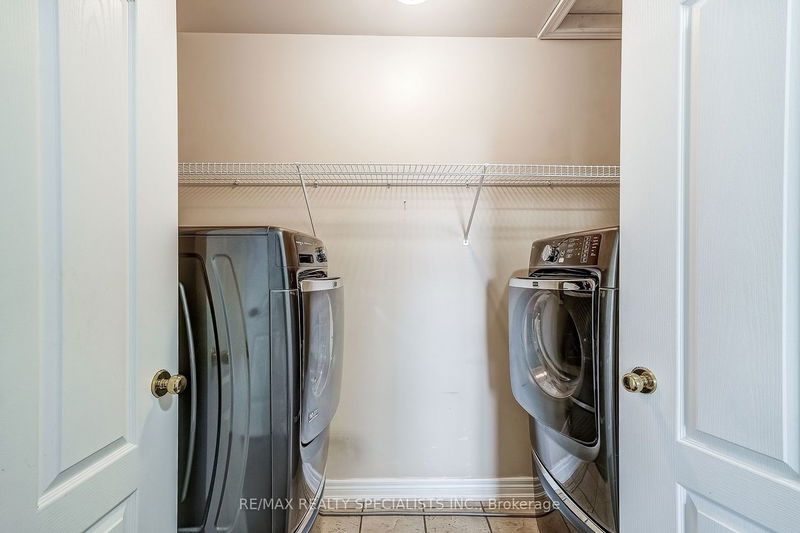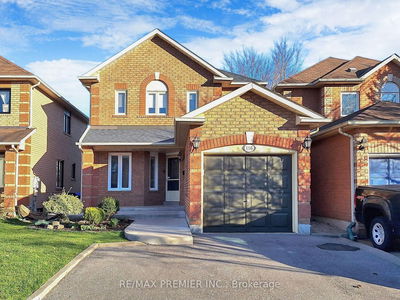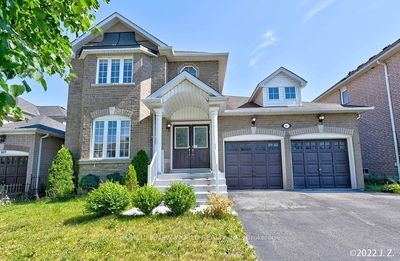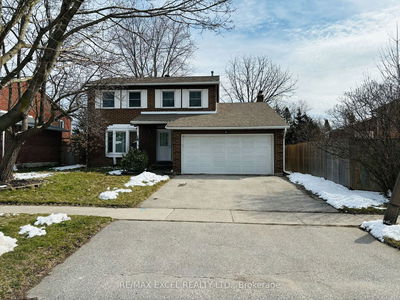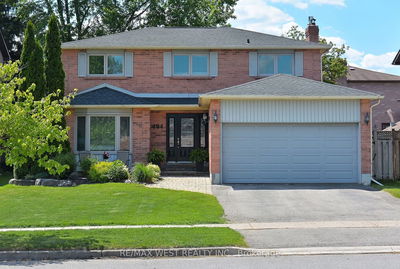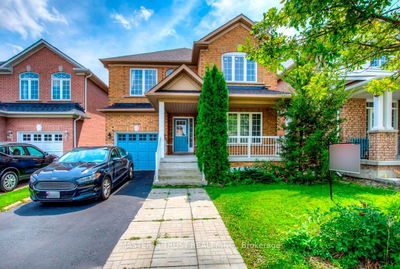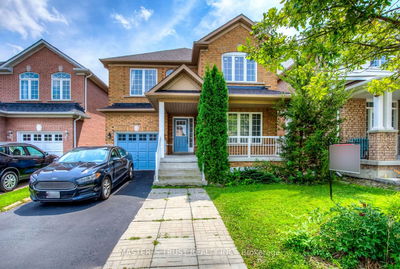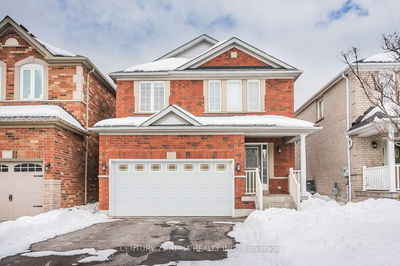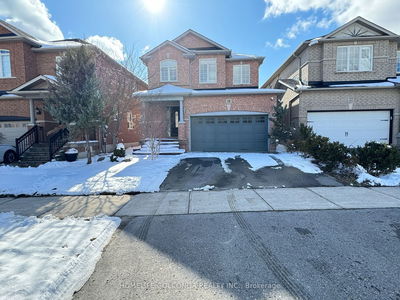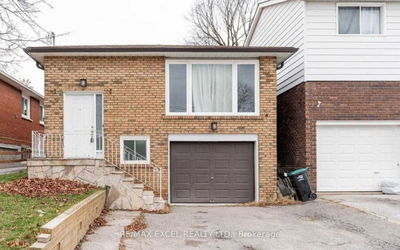Lease Opportunity in Desirable Family Neighbourhood! Welcome to this stunning home, perfectly designed for families and professionals alike! As you approach the property, you'll be greeted by a beautiful cement stone walkway and a decorative wrought iron and glass design door, setting the tone for the elegance within.Upon entering, you'll be impressed by the 9ft ceilings, wide hallways, and bright large windows, creating a sense of openness and airy comfort. Ample storage space throughout the home ensures clutter-free living.The generous family kitchen is a true highlight, boasting a walkout to a spacious 24x14 composite deck and 10x10 patio, perfect for outdoor entertaining and relaxation. Enjoy the sleek quartz countertop and ample space for food preparation and cooking.Sunny spiral stairs lead to the second floor, where you'll find an open-concept loft/office space, ideal for remote work, study, or relaxation. The basement features a bright recreation room, perfect for family movie nights or game nights, as well as a bedroom/office and 3-piece bathroom with separate shower.
Property Features
- Date Listed: Tuesday, May 14, 2024
- Virtual Tour: View Virtual Tour for 66 Gardiner Drive
- City: Bradford West Gwillimbury
- Neighborhood: Bradford
- Major Intersection: 8th Line And Lowes Gate
- Full Address: 66 Gardiner Drive, Bradford West Gwillimbury, L3Z 3E9, Ontario, Canada
- Kitchen: Ceramic Floor, Family Size Kitchen, Backsplash
- Listing Brokerage: Re/Max Realty Specialists Inc. - Disclaimer: The information contained in this listing has not been verified by Re/Max Realty Specialists Inc. and should be verified by the buyer.







