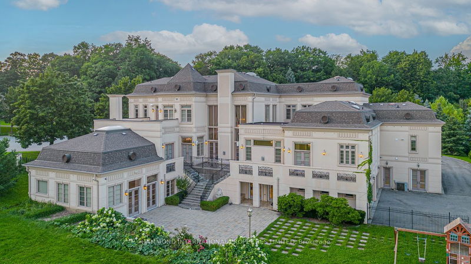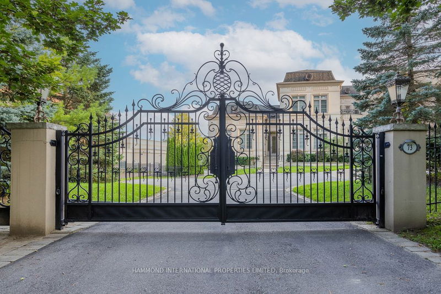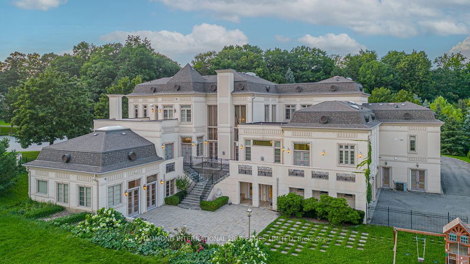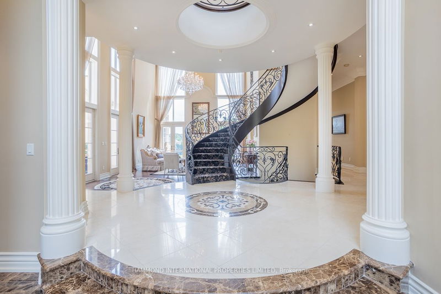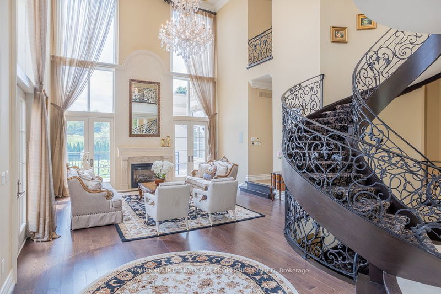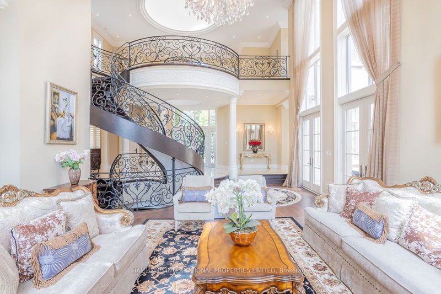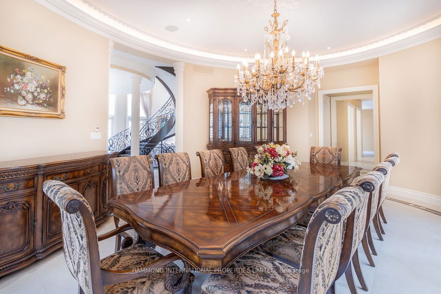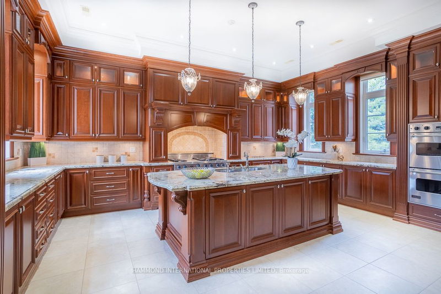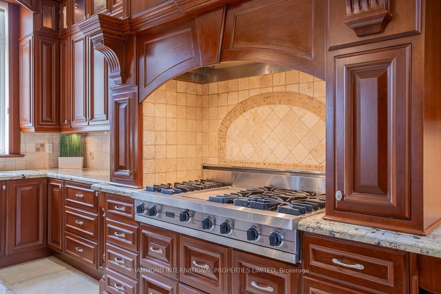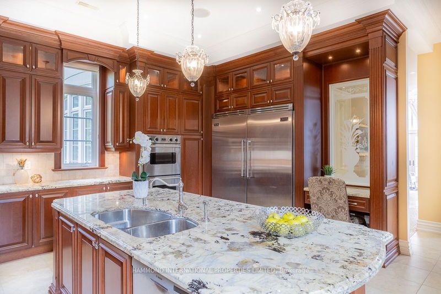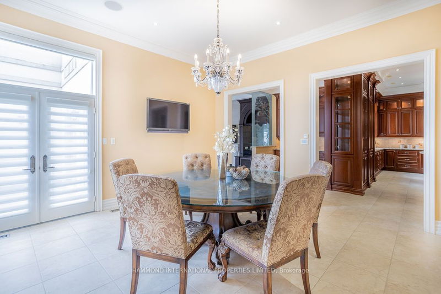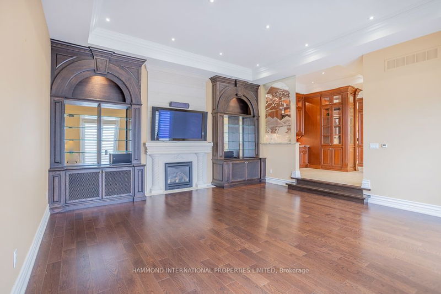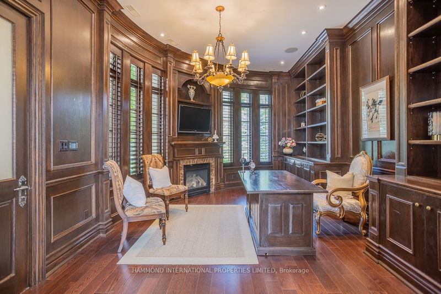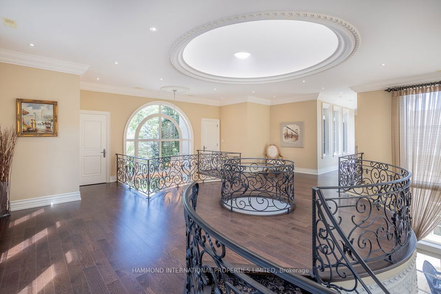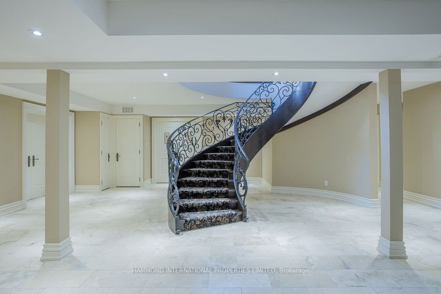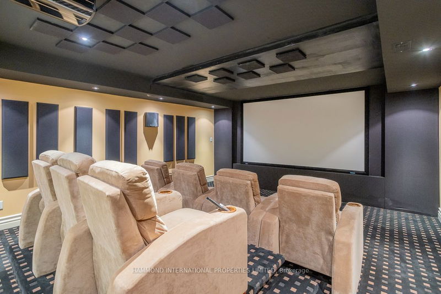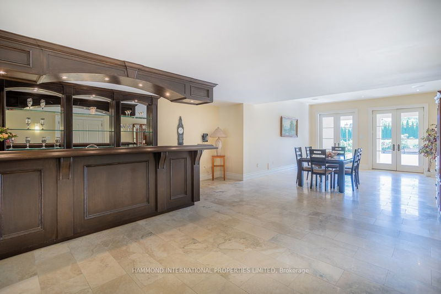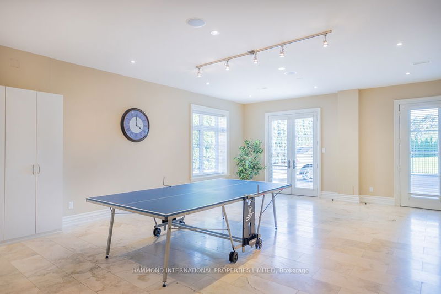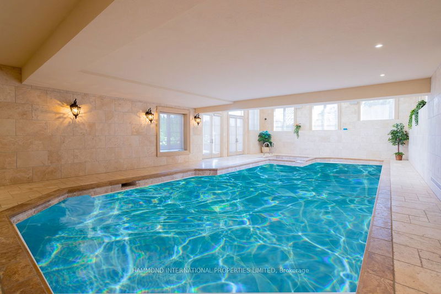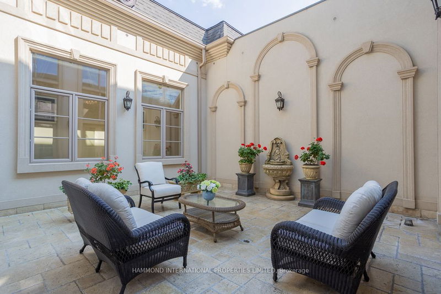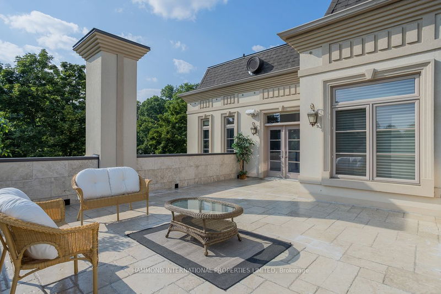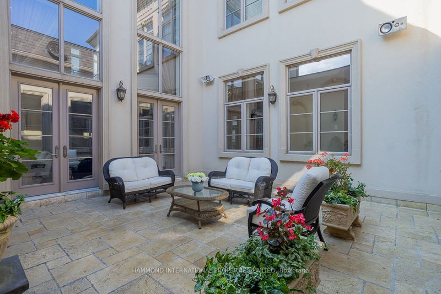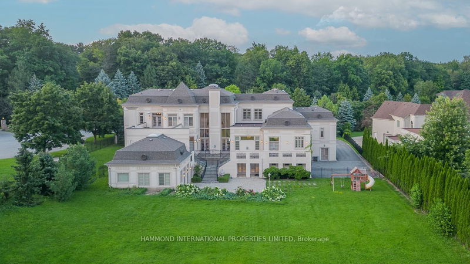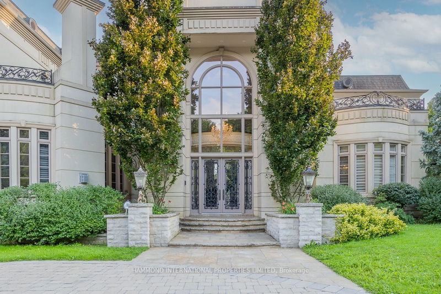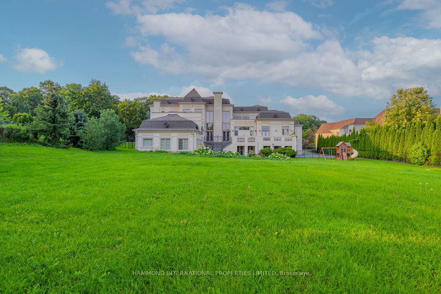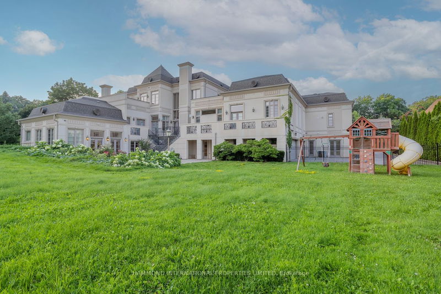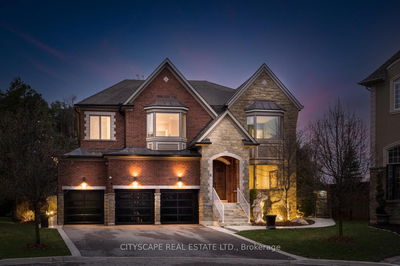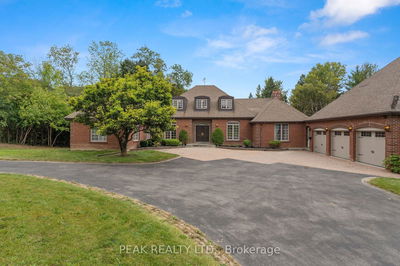Epically proportioned masterpiece. Built on a grand scale. Quail Run is a triumph of design surrounded by a picturesque 1.14 acre property landscaped with city skyline vistas. The monumental, visually striking home is divided into wings built around a magnificent court yard. Aglow with contemporary qualities, the resplendent interior spaces present multifaceted living and entertaining options, whether for a serious art collection, wine tasting room, hosting large-scale events, or simply enjoying a casual lifestyle with friends and family amid a ambiance of luxury. The homes lovely formal rooms are introduced by a grand entrance hall soaring two-and-one-half stories. A gourmet state of the art custom kitchen. A open terrace with grand vistas overlooking the garden. Heightening the fine appointments are a family room, a home theatre, indoor pool and spa, principle suite on the main, elevator. The vast, beautifully landscaped gardens with circular motor court and four car garage.
Property Features
- Date Listed: Thursday, May 16, 2024
- Virtual Tour: View Virtual Tour for 73 Quail Run Boulevard
- City: Vaughan
- Neighborhood: Rural Vaughan
- Major Intersection: Bathurst & Elgin Mills
- Full Address: 73 Quail Run Boulevard, Vaughan, L6A 1E9, Ontario, Canada
- Living Room: Heated Floor, Floor/Ceil Fireplace, W/O To Garden
- Kitchen: Centre Island, B/I Appliances, Stone Counter
- Family Room: B/I Shelves, Floor/Ceil Fireplace, W/O To Balcony
- Listing Brokerage: Hammond International Properties Limited - Disclaimer: The information contained in this listing has not been verified by Hammond International Properties Limited and should be verified by the buyer.

