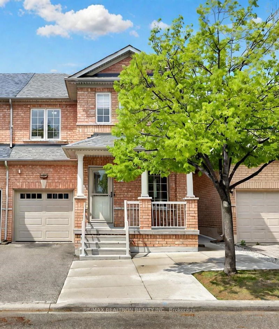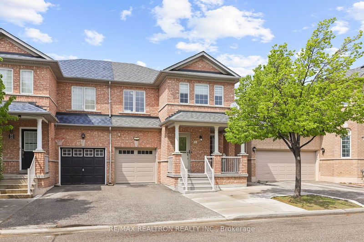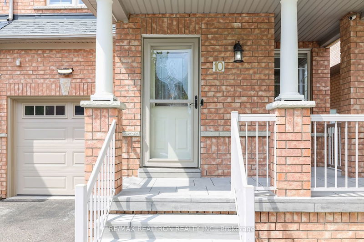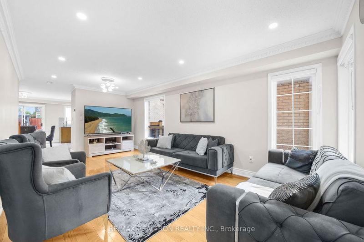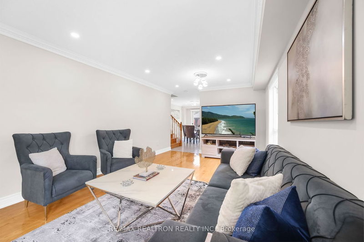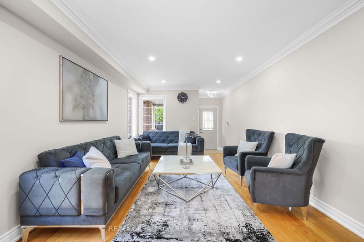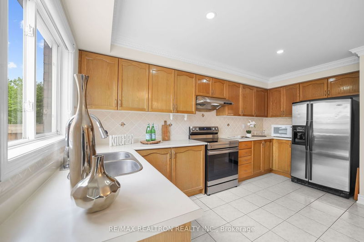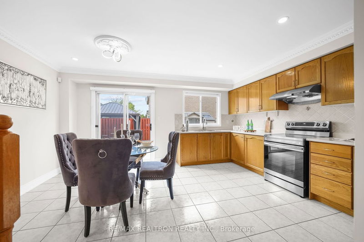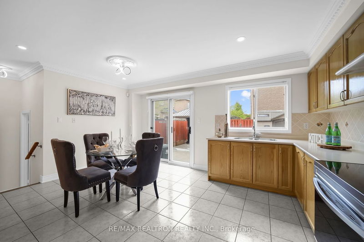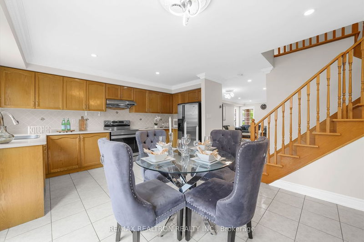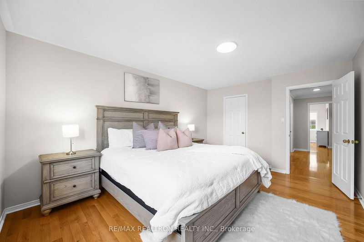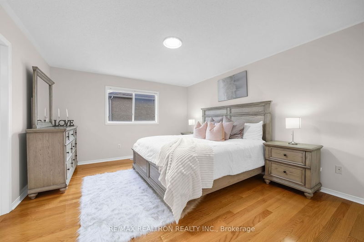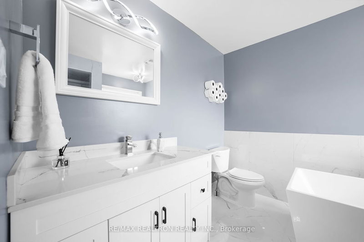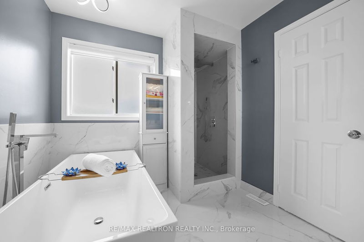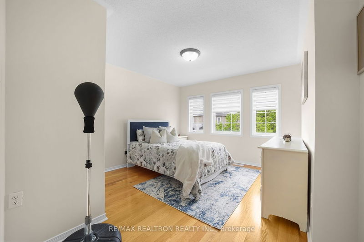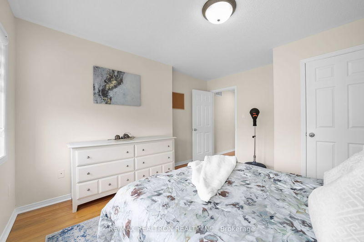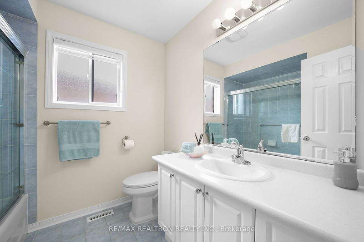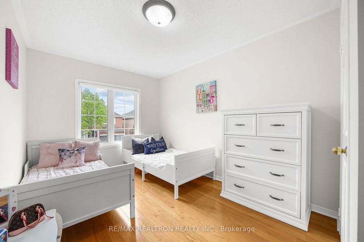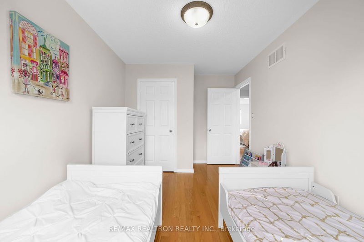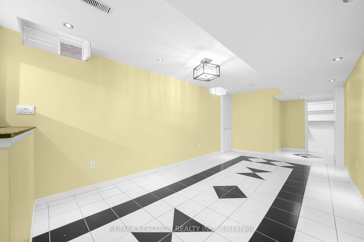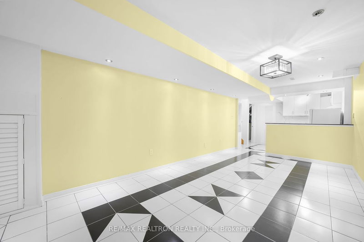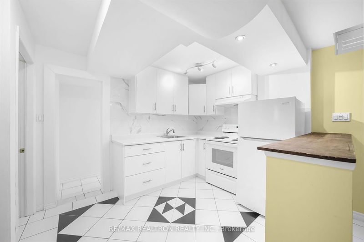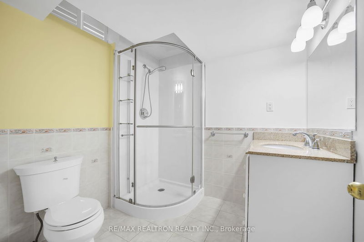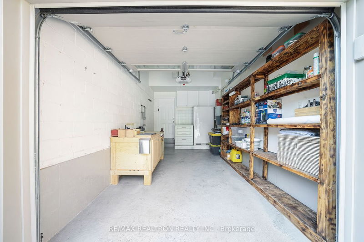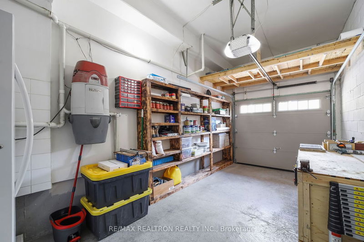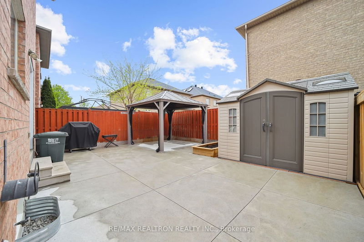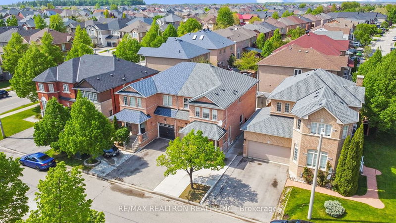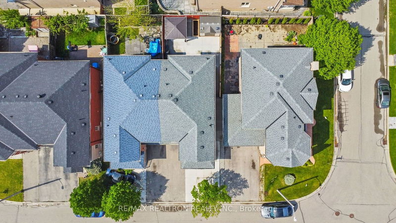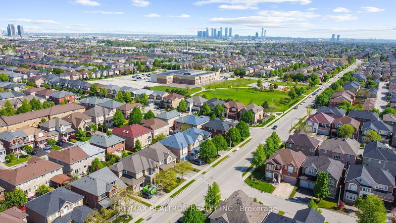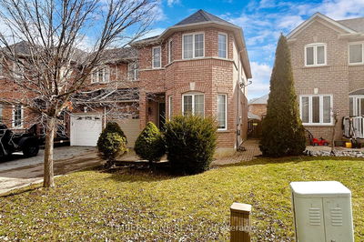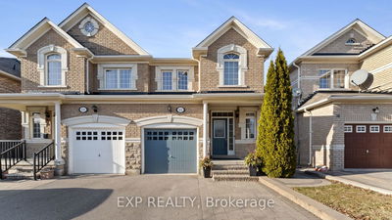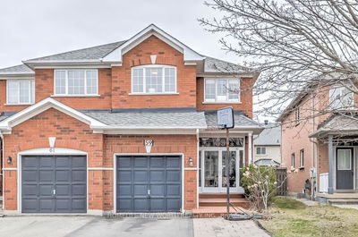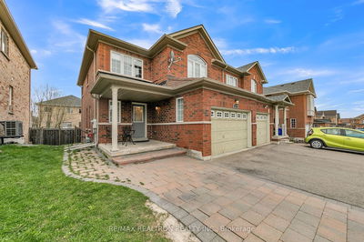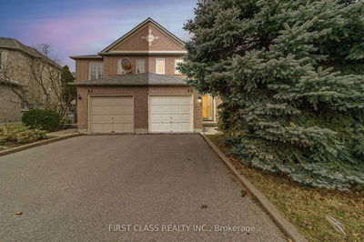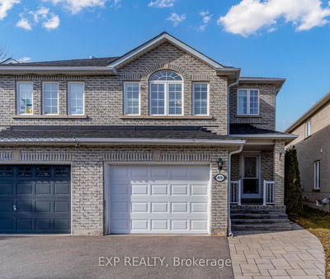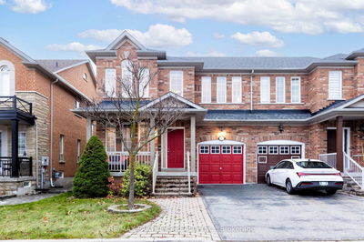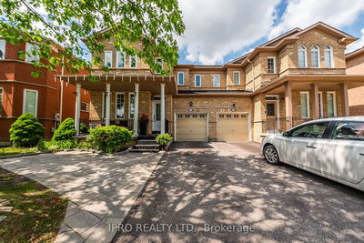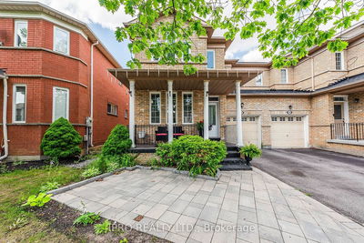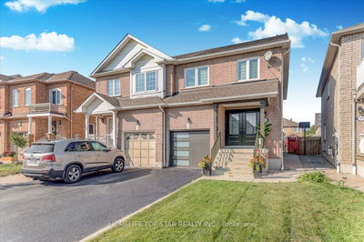Welcome to this beautiful semi-detached home w/spacious 3 bdrms & 4 baths. This property boasts hardwood fls thru-out & crown moulding, w/a big kitchen & w/o to a fenced backyard. Enjoy the luxury 5 pc ensuite in prim bdrm & elegant custom zebra blinds. Backyard includes a gazebo & garden shed & concrete patio - continuing from the side walkway to the front area. New gate, garage door and separate entrance to basement unit which includes a full kitchen, storage space & 4 pc bath. Garage shelves & upper deck area for extra storage. Garage also includes rough-in for laundry. This freshly painted & professionally cleaned property is a turn-key ready home for you & your family to enjoy. Close to hwy 400, schools, vaughan mills, grocery, parks & public transit. A HOUSE you can call HOME!
Property Features
- Date Listed: Thursday, May 16, 2024
- Virtual Tour: View Virtual Tour for 10 Montcalm Boulevard
- City: Vaughan
- Neighborhood: Vellore Village
- Major Intersection: Rutherford/Weston
- Full Address: 10 Montcalm Boulevard, Vaughan, L4H 2X6, Ontario, Canada
- Living Room: Hardwood Floor, Combined W/Dining, Crown Moulding
- Kitchen: Ceramic Floor, Stainless Steel Appl, W/O To Yard
- Family Room: Ceramic Floor, Window, 4 Pc Bath
- Listing Brokerage: Re/Max Realtron Realty Inc. - Disclaimer: The information contained in this listing has not been verified by Re/Max Realtron Realty Inc. and should be verified by the buyer.

