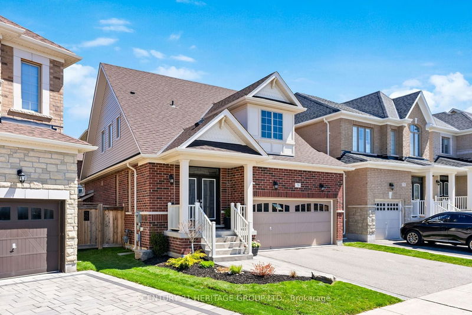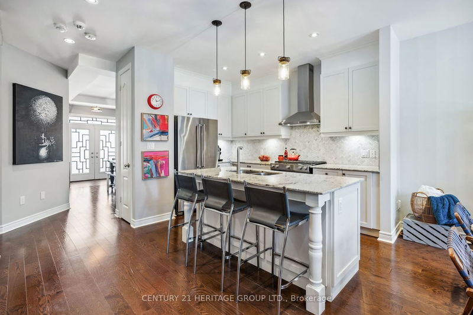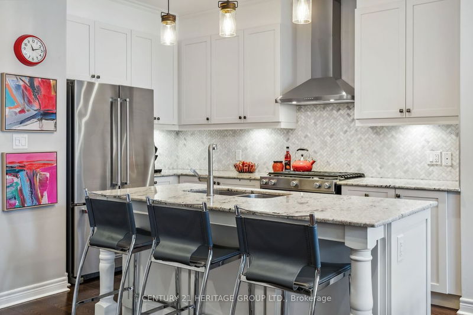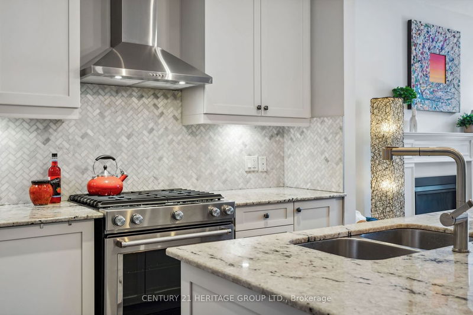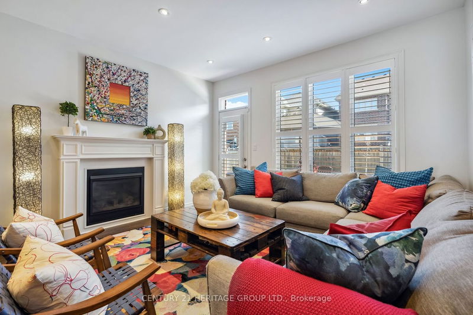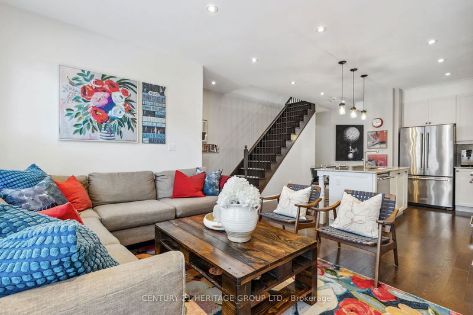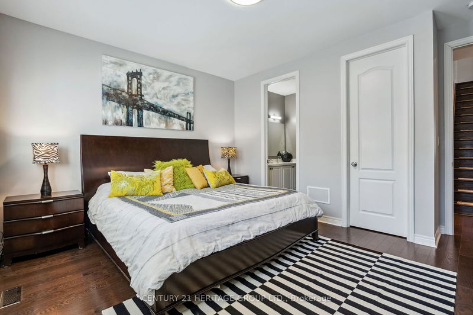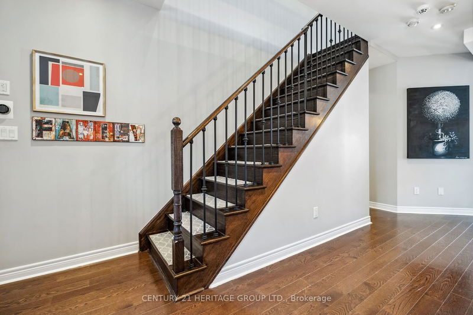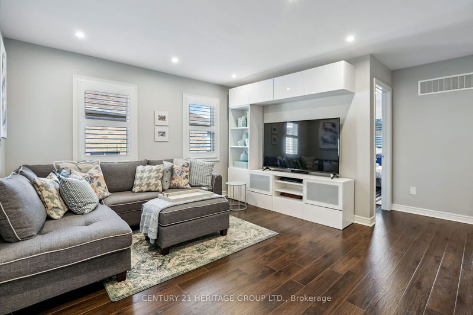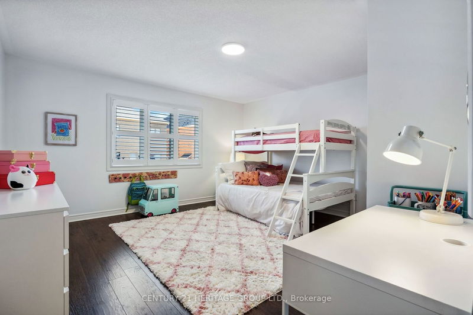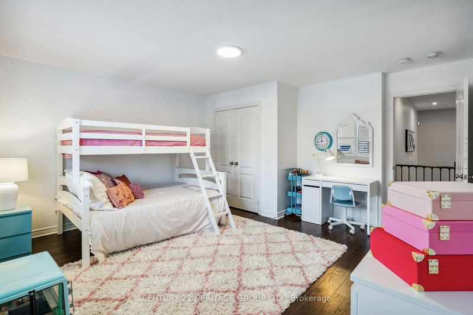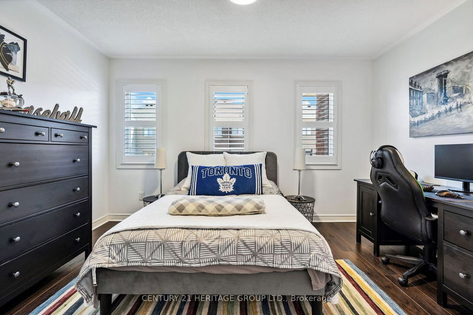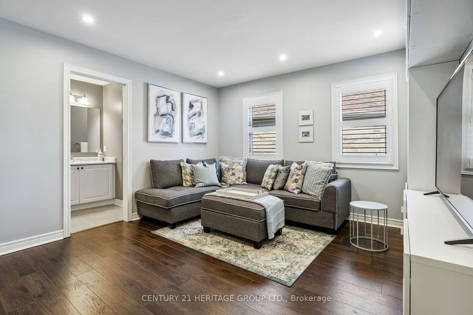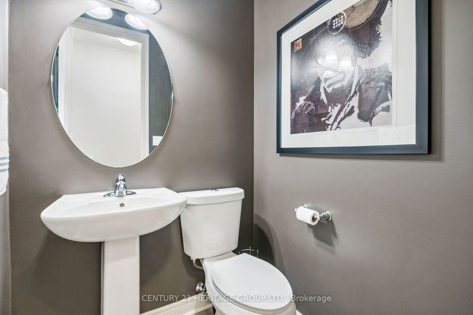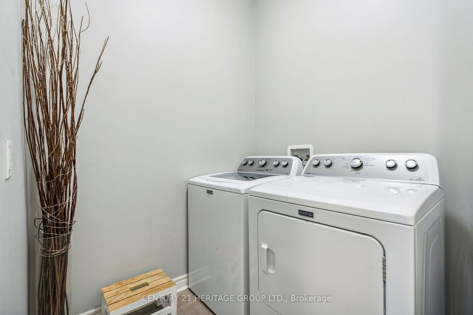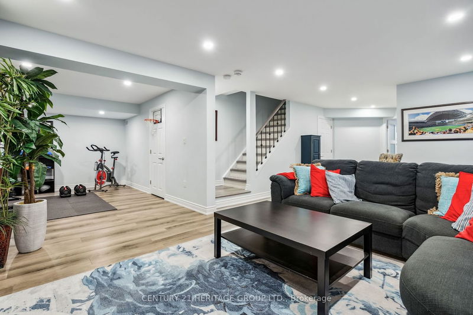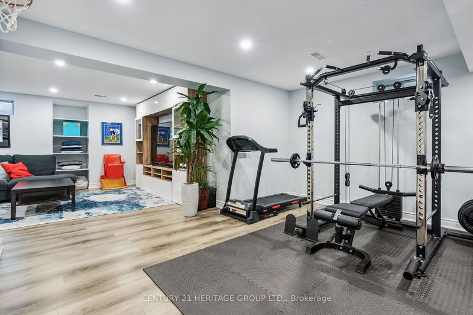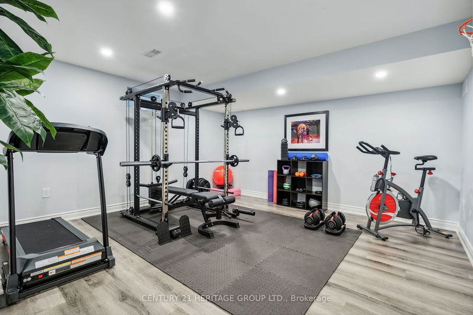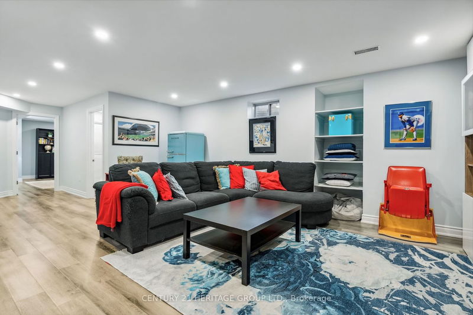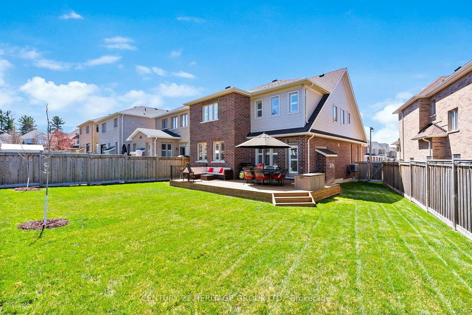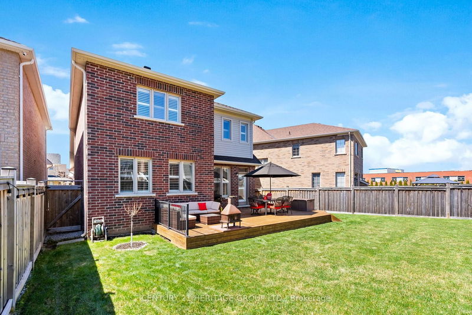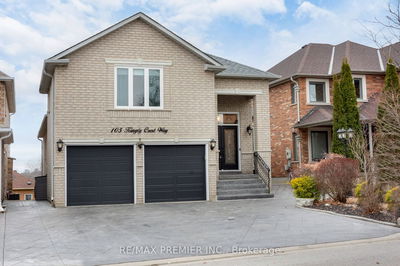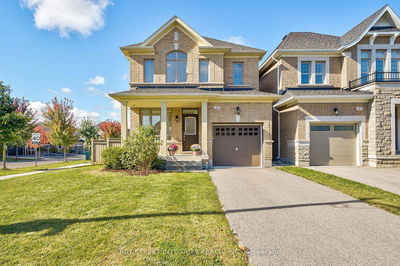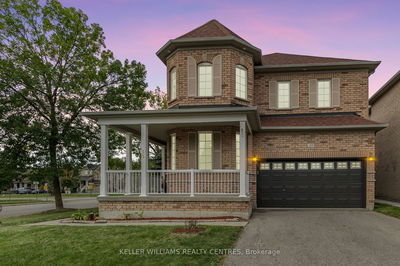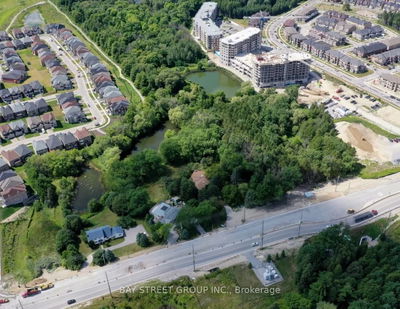Turnkey, 2-storey bungaloft located in one of the best neighbourhoods of Aurora. Built in 2015, this home is completely renovated on all levels, offering plenty of natural light with over-sized windows and primary east and west facing exposures. 9' ceiling height throughout main level with open concept designer kitchen & living room area, with gas fireplace and walk-out to back deck make this perfect for entertaining. Oversized primary bedroom retreat on main floor complete with walk-in closet and 6-piece ensuite bath. The 2nd level includes floor to ceiling built-in media cabinets in mezzanine area, pot lights, 4-piece bath, and large 2nd & 3rd bedrooms. Professionally renovated lower level (2020) with 4th bedroom, 4-piece bath, pot lights throughout, floor to ceiling built-in media cabinets, and plenty of storage space. Dedicated main floor laundry room area with walk-in/out to double car garage with EV charger. Move in and enjoy, this is the perfect property you have been waiting for!
Property Features
- Date Listed: Thursday, May 16, 2024
- Virtual Tour: View Virtual Tour for 70 Peter Miller Street
- City: Aurora
- Neighborhood: Rural Aurora
- Major Intersection: Leslie & St. John's Sideroad
- Full Address: 70 Peter Miller Street, Aurora, L4G 7C4, Ontario, Canada
- Living Room: Hardwood Floor, W/O To Deck, Gas Fireplace
- Kitchen: Hardwood Floor, Pot Lights, Granite Counter
- Family Room: Laminate, Pot Lights, B/I Shelves
- Listing Brokerage: Century 21 Heritage Group Ltd. - Disclaimer: The information contained in this listing has not been verified by Century 21 Heritage Group Ltd. and should be verified by the buyer.

