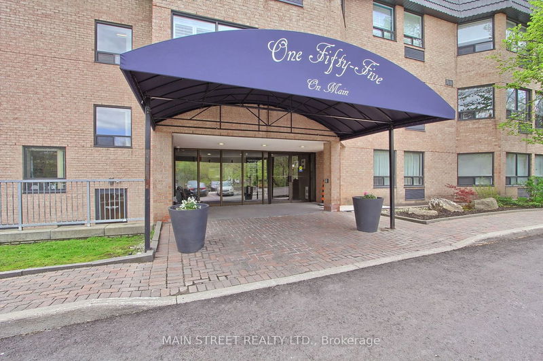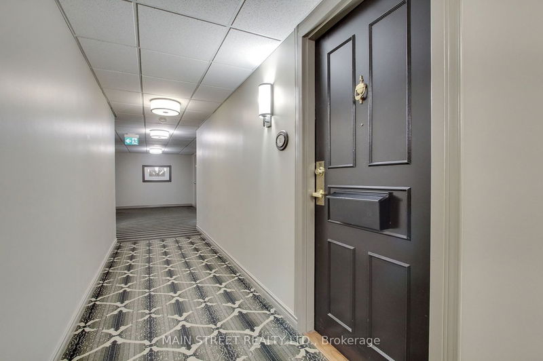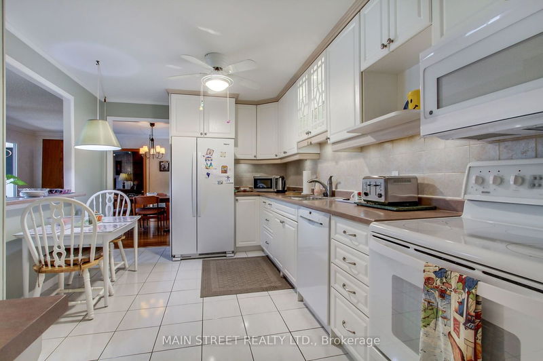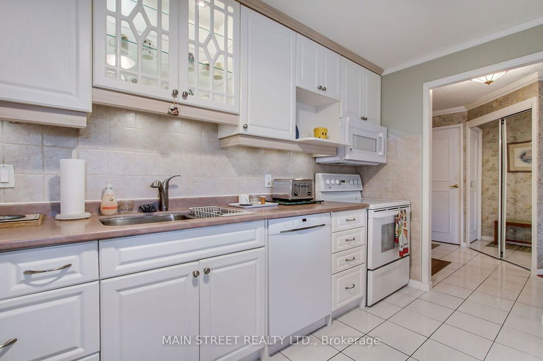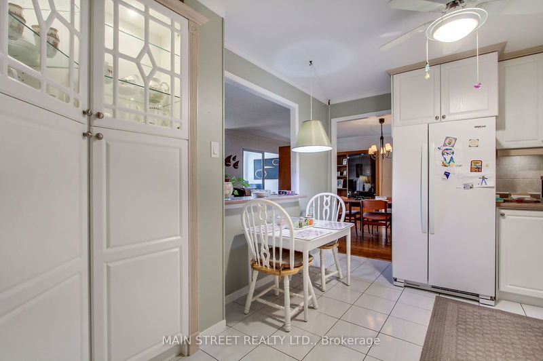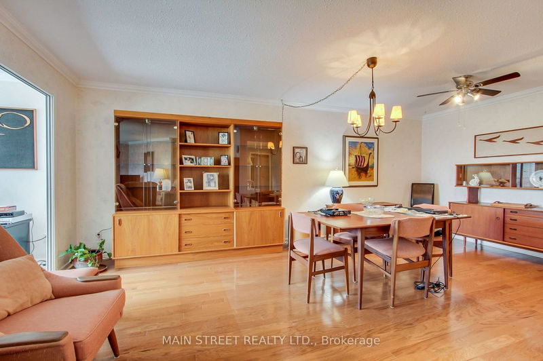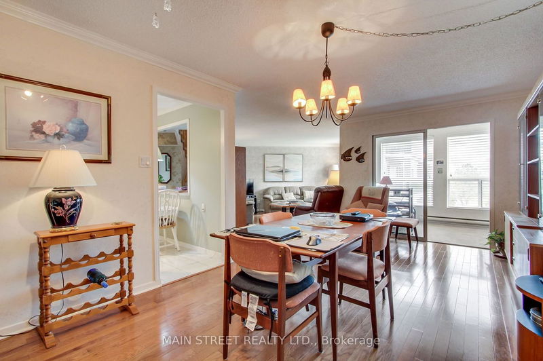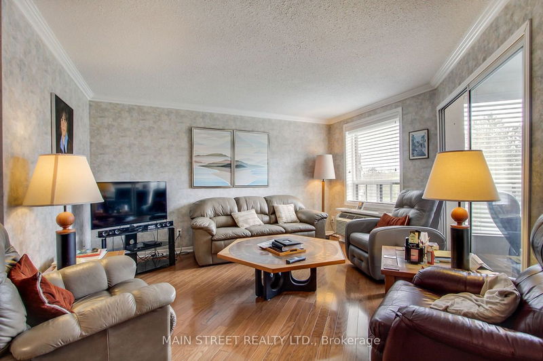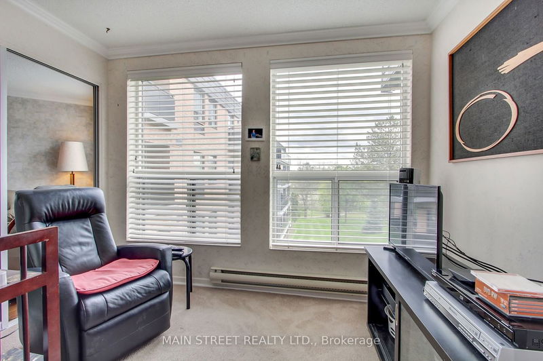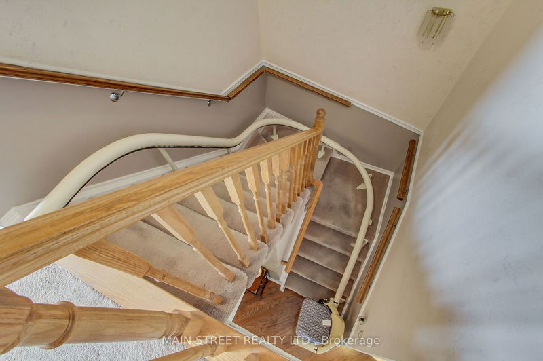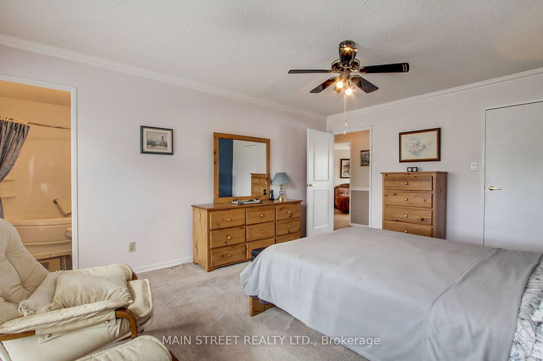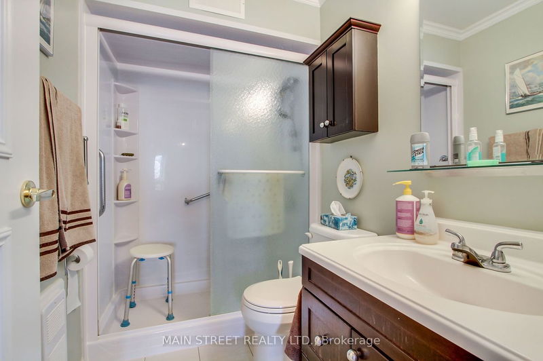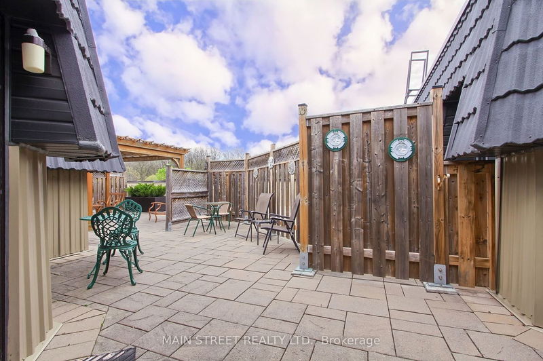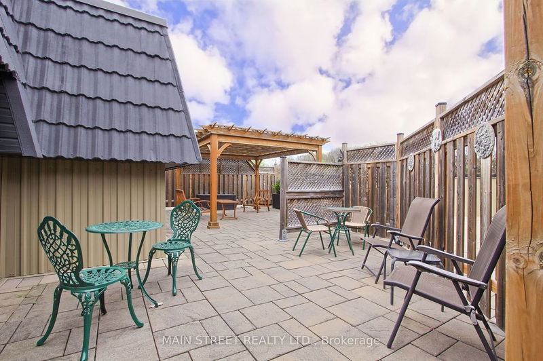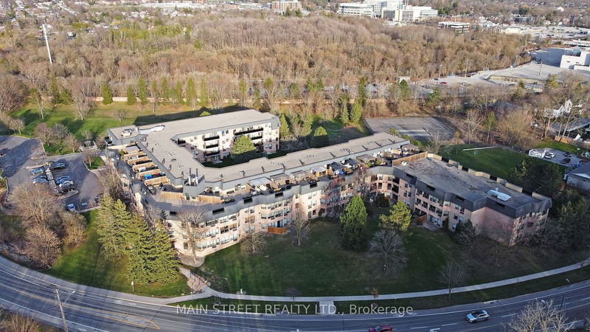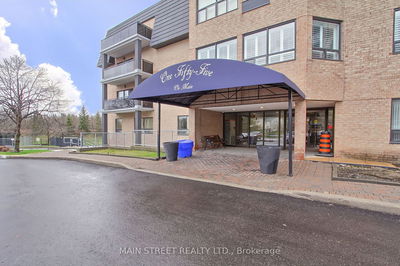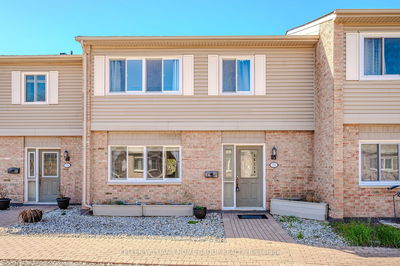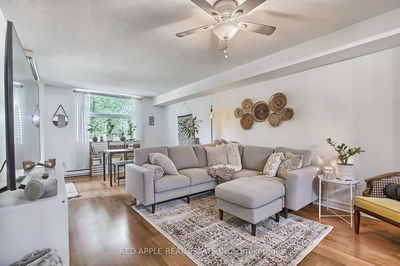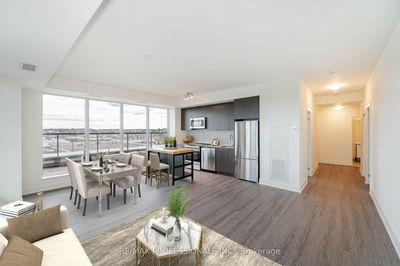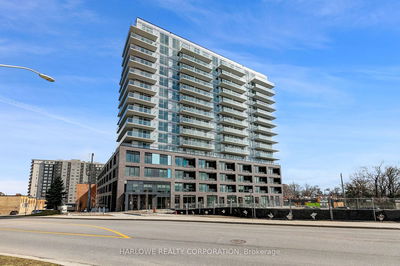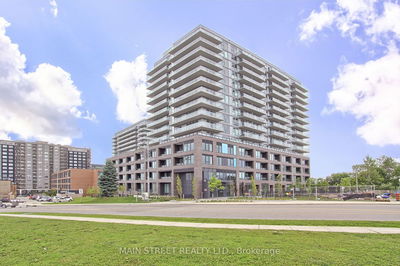Fabulous 3 Bedroom 3 Washroom Condominium in central Newmarkets most desirable low rise. The "Sir William Mulock" model unit boasts 1985 Sq feet of living space over two storeys with an additional 1500 Sq foot terrace. Featuring an updated kitchen with Breakfast nook, Pantry, plenty of storage and counter space. Overlooking the spacious Living and Dining Room The Kitchen gets lots of light from large windows and Solarium on the main floor. The Laundry Room, powder room and Storage room round out the main level. Bedrooms are on the upper level with the Primary Bedroom containing a 4 PC Ensuite and Walk in closet. Both Second and third bedrooms contain large windows and closets. The second floor Family room has a working electric Fireplace and walkout to the North west facing Terrace. The Unit is conveniently located close to the main elevator and underground parking spot with The building having recently undergone extensive grounds and exterior upgrades. Situated on 10 green acres close to Newmarkets historic main street, transit and shopping.
Property Features
- Date Listed: Thursday, May 16, 2024
- Virtual Tour: View Virtual Tour for 311-155 Main Street N
- City: Newmarket
- Neighborhood: Bristol-London
- Major Intersection: Davis Dr/Main St N.
- Full Address: 311-155 Main Street N, Newmarket, L3Y 8C2, Ontario, Canada
- Kitchen: Ceramic Floor, O/Looks Living, Updated
- Living Room: Hardwood Floor, Combined W/Dining, Large Window
- Family Room: Parquet Floor, Electric Fireplace, W/O To Terrace
- Listing Brokerage: Main Street Realty Ltd. - Disclaimer: The information contained in this listing has not been verified by Main Street Realty Ltd. and should be verified by the buyer.

