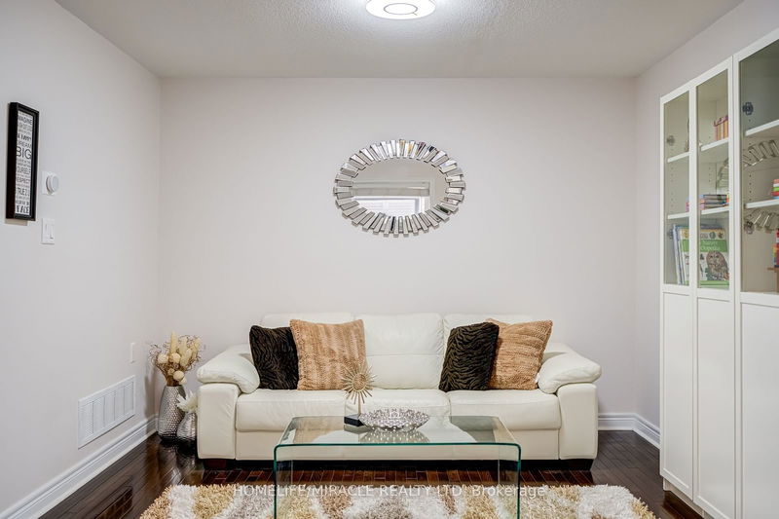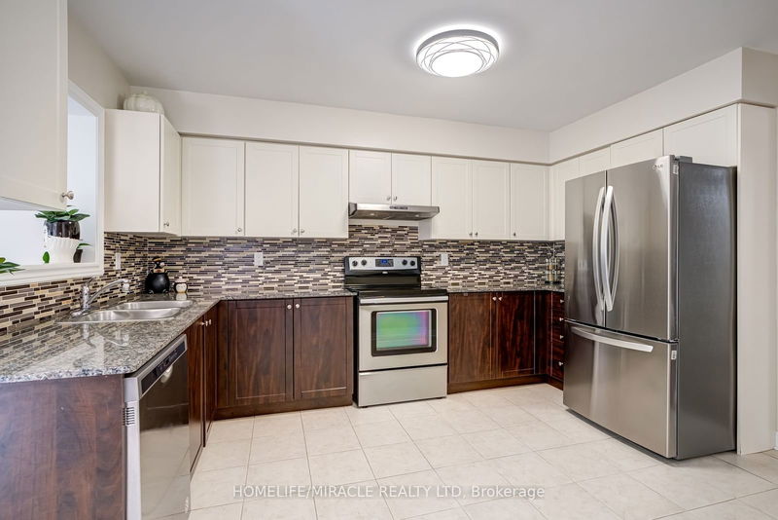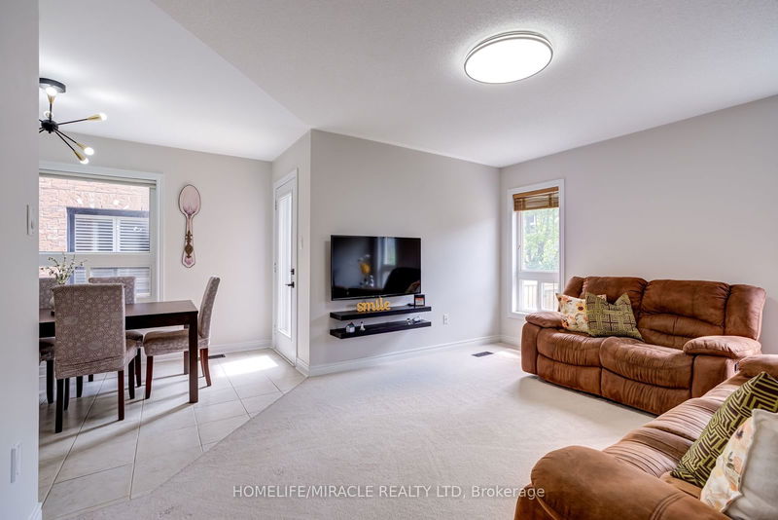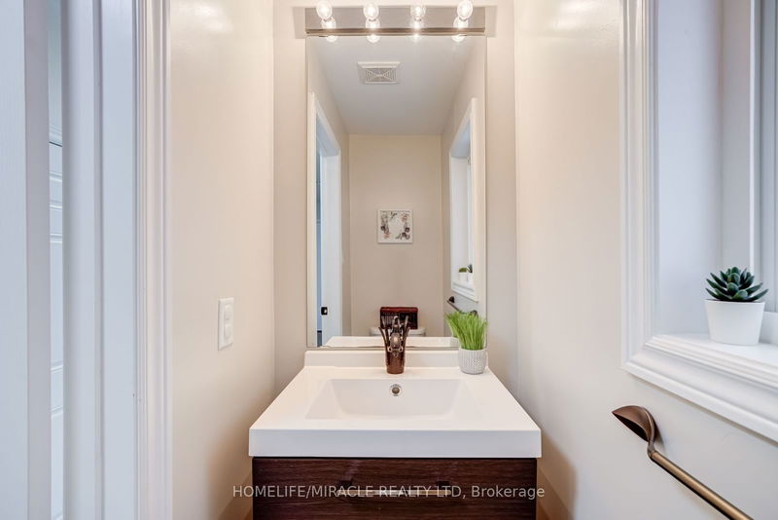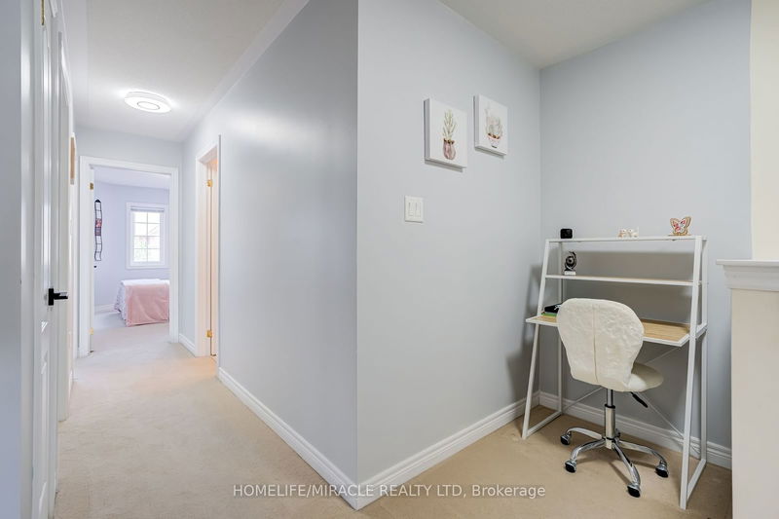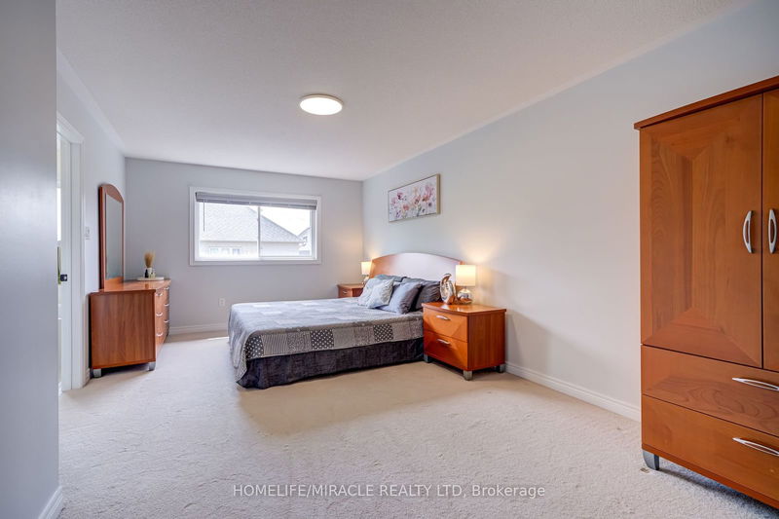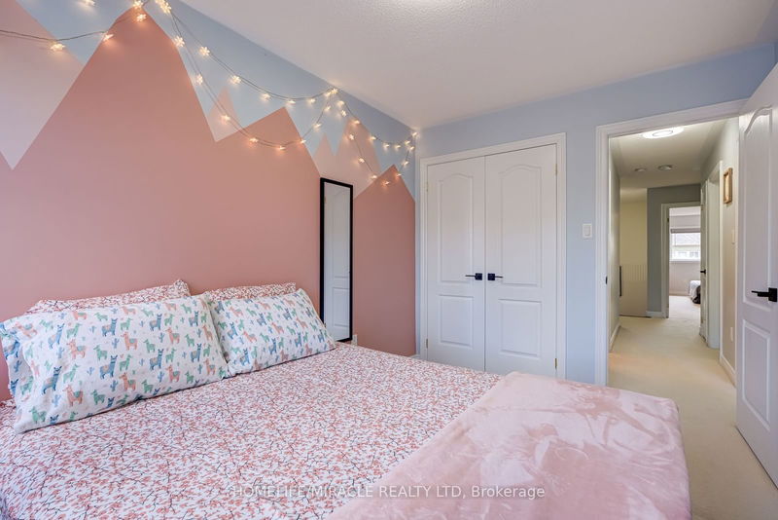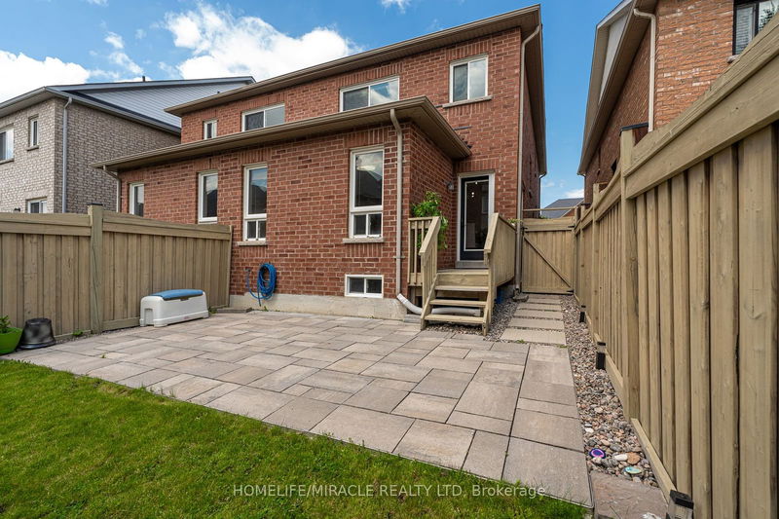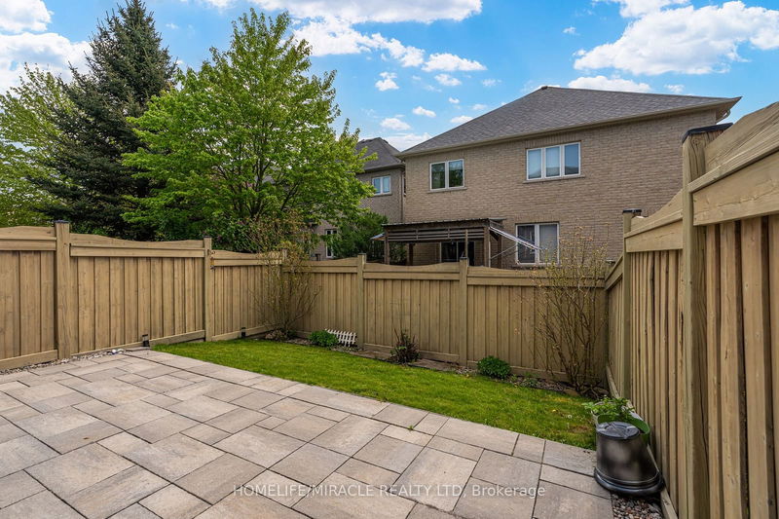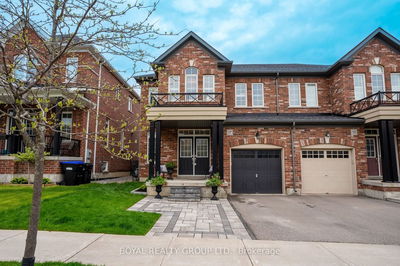Prime Location!!! Meticulously Maintained Home in a Quiet Crescent, Featuring a Smart, Functional Layout Proudly Offered For Sale By The Original Owners. The Separate Living and Dining Rooms And 2nd Floor Laundry Add a Touch of Sophistication And Comfort. Spacious Kitchen With Two-Toned Cabinets and Granite Countertop. Recent Upgrades: New Roof (2023), Powder Room(2022), Refrigerator(2023), Dishwasher(2022), and Freshly Painted. Interlocking In The Front Yard Includes Convenient Additional Parking Space, Spacious Stone Patio and a Deck in the Backyard. A 4-Pc Ensuite With a Large Tub And Walk In Closet In The Master Bedroom, Hardwood Flooring on Stairs And In Living Room.The Home Is Energy Star Qualified. Convenient Access From The Garage Into The House. Close To School, Park, Upper Canada Mall, Big Box Stores, Cineplex, 404, GO Train. This Home Offers The Perfect Blend Of Comfort And Elegance. Don't Miss Out On The Fantastic Opportunity To Make This Residence Your Dream Home!
Property Features
- Date Listed: Friday, May 17, 2024
- City: East Gwillimbury
- Neighborhood: Rural East Gwillimbury
- Major Intersection: Green Lane/Woodspring Ave
- Living Room: Hardwood Floor, Large Window
- Kitchen: Ceramic Floor, Backsplash, Combined W/Dining
- Family Room: O/Looks Dining, Window
- Listing Brokerage: Homelife/Miracle Realty Ltd - Disclaimer: The information contained in this listing has not been verified by Homelife/Miracle Realty Ltd and should be verified by the buyer.







