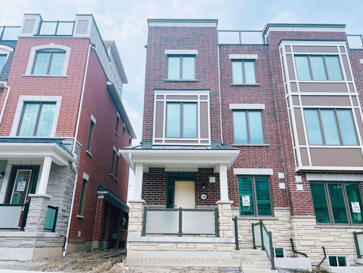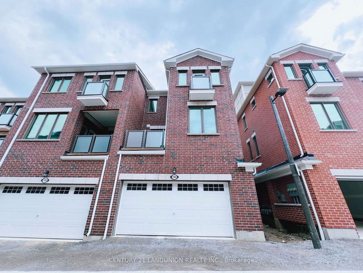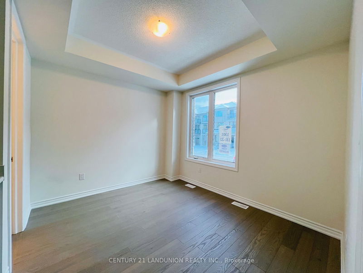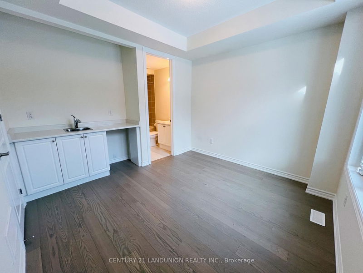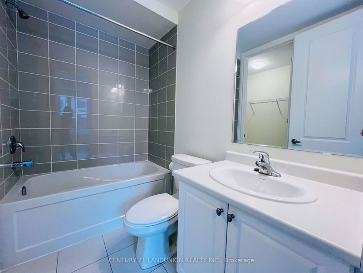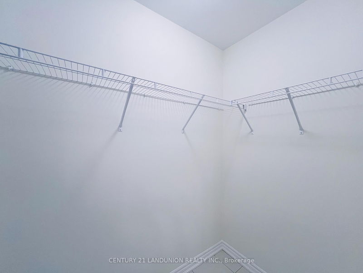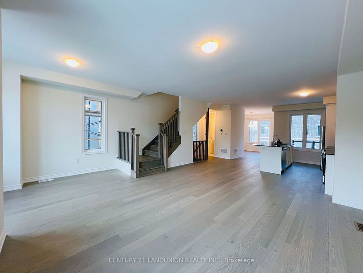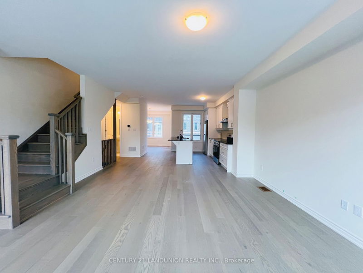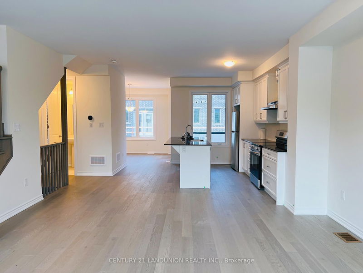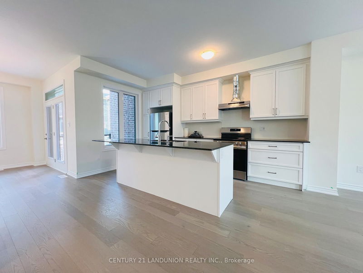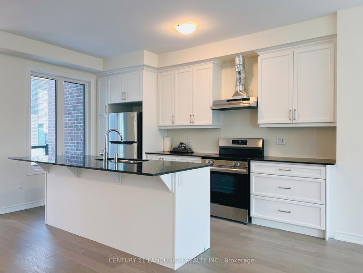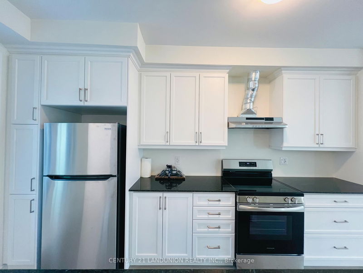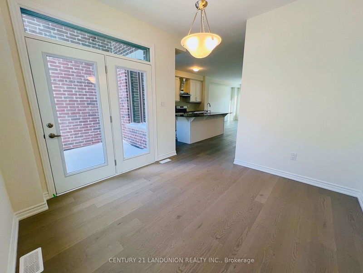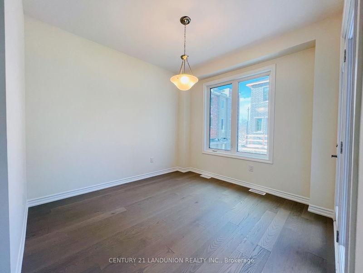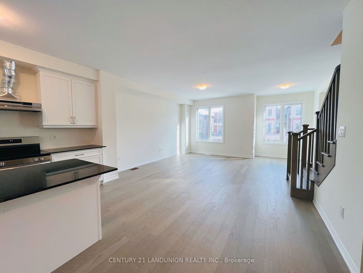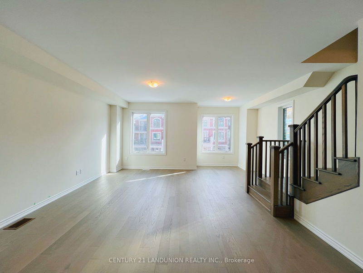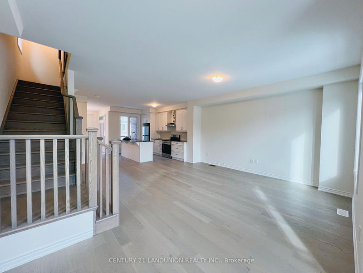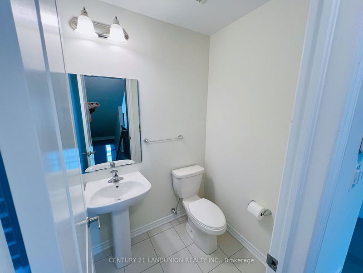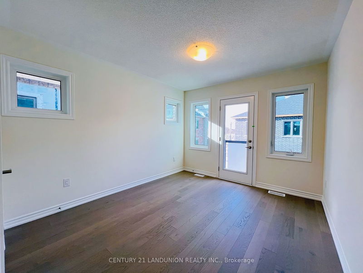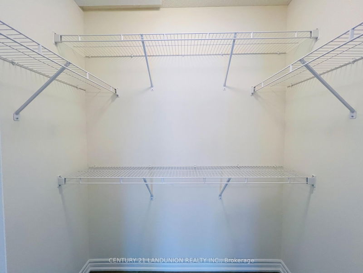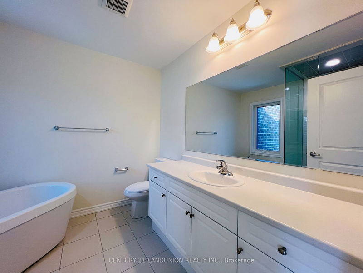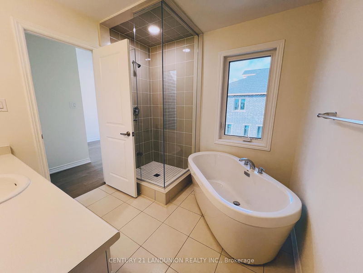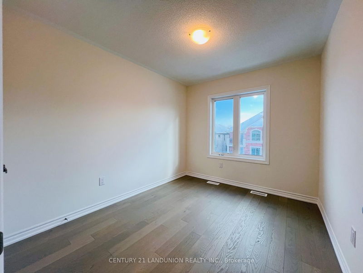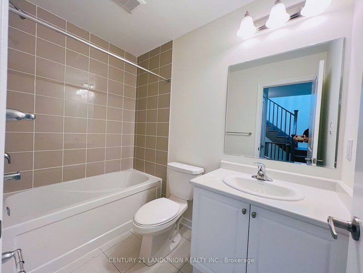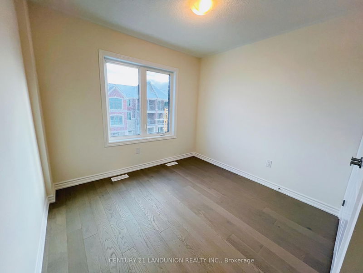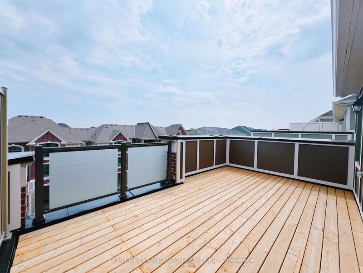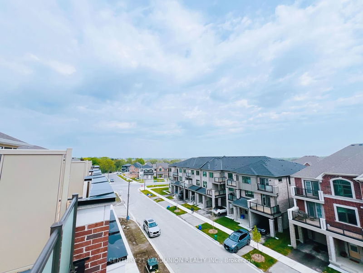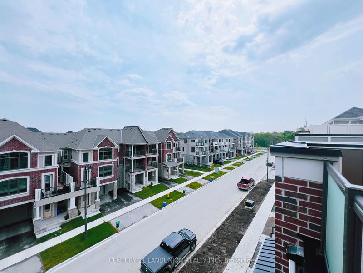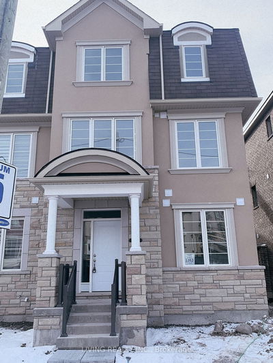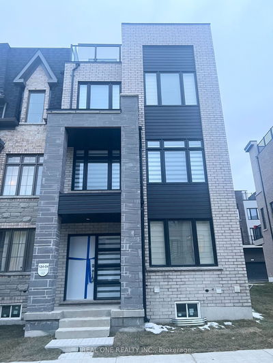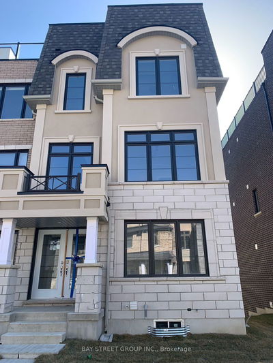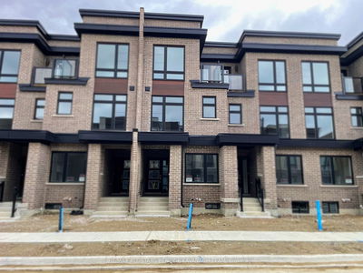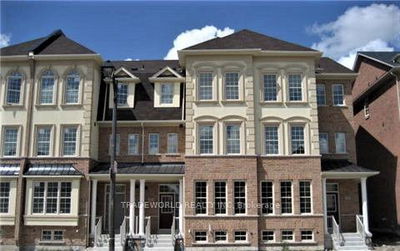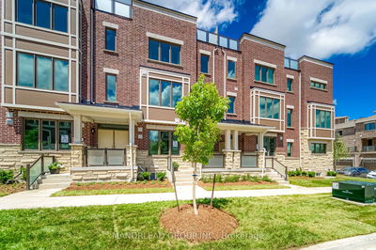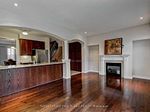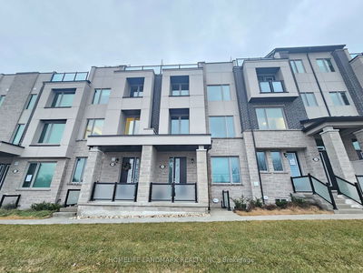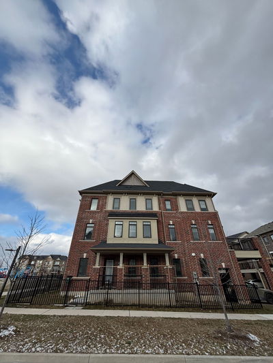Brand-New Luxury Freehold Townhouse Perfectly Situated In The Prime Location Of Markham, End Unit like a Semi; Double Garage With 4B4B(2 Ensuite Bedrooms). 1 Ensuite Bedroom W/ Bar Area Located At Ground Floor Which is Great for old parents/grandparents. 9-Foot Ceilings, NO Carpet, Convenient Third Floor Laundry. Modern Open Concept, Functional Layout, Dining Space Seamlessly Connects To A Balcony, Providing An Inviting Outdoor Area For Relaxation. 1 Large Terrace At Roof Top Gives Further Outdoor Space For Fun. Spacious Master Bedroom Features W/I Closet & 4Pc Bathroom. Direct Access To 2 Car Garage. Southern Facing Provides Abundant Natural Lights. Minutes Drive To Hwy 404, Costco, Home Depot, Clinics, Restaurants, Stores, High Ranked Richmond Green Ss, Parks, Trails, Sports Centre & Transit!
Property Features
- Date Listed: Friday, May 17, 2024
- City: Markham
- Neighborhood: Victoria Square
- Major Intersection: Woodbine/Elgin Mills Rd
- Full Address: 103 Thomas Frisby Jr. Crescent, Markham, L6C 3L2, Ontario, Canada
- Kitchen: Open Concept, Stainless Steel Appl, Modern Kitchen
- Family Room: Large Window, Open Concept, O/Looks Dining
- Listing Brokerage: Century 21 Landunion Realty Inc. - Disclaimer: The information contained in this listing has not been verified by Century 21 Landunion Realty Inc. and should be verified by the buyer.

