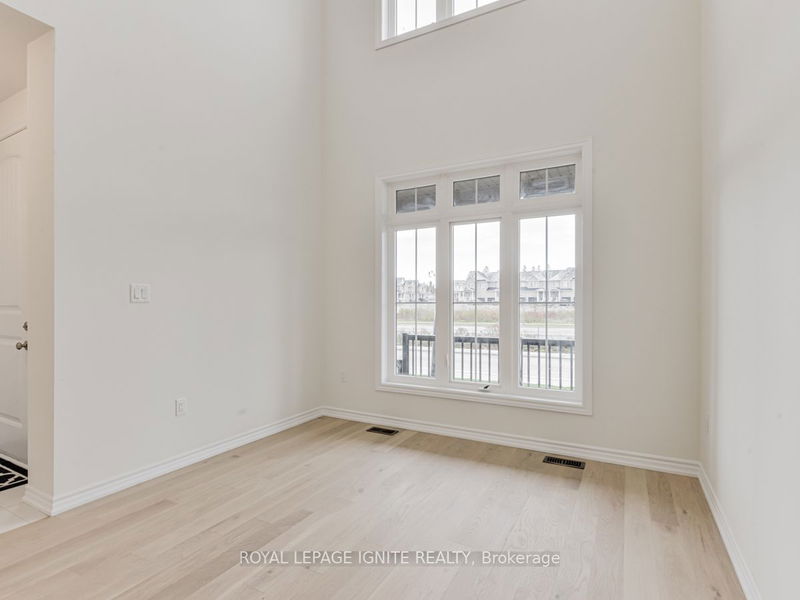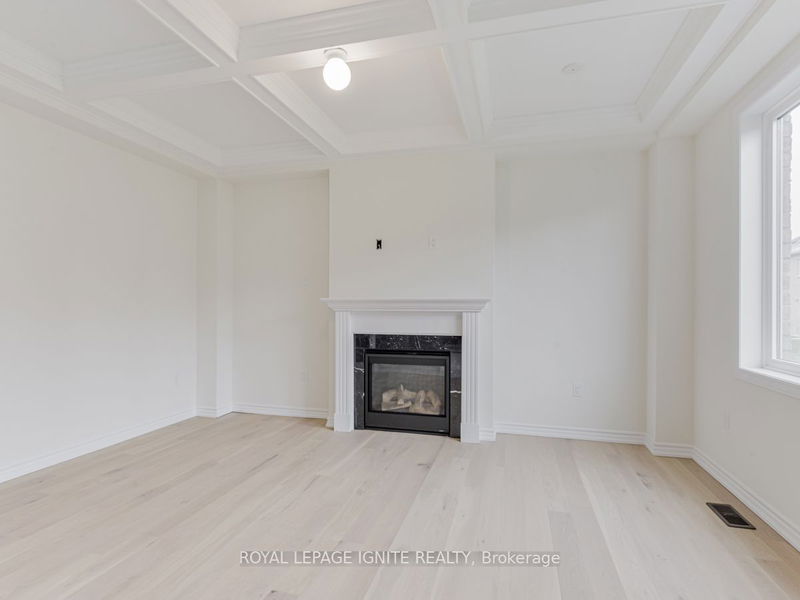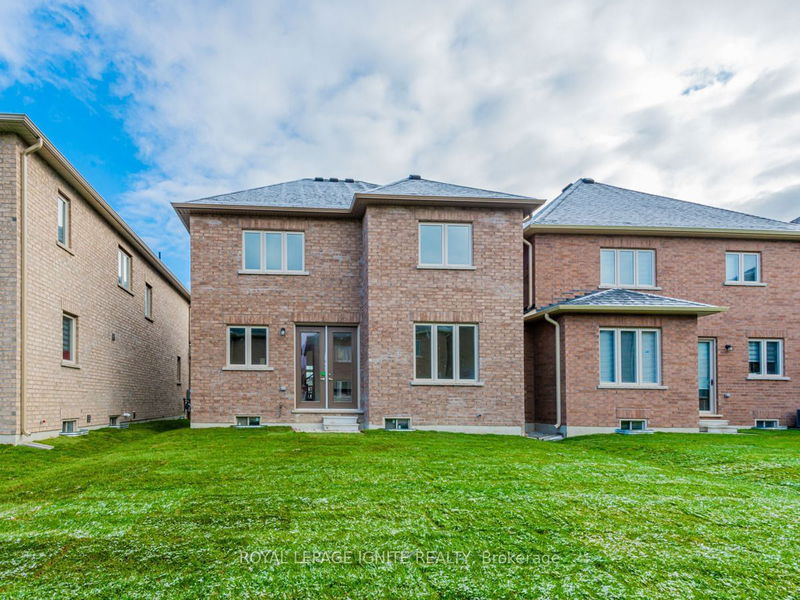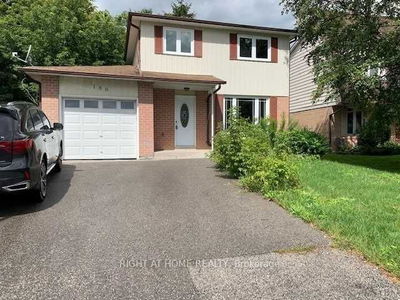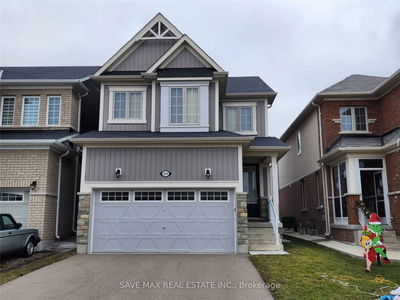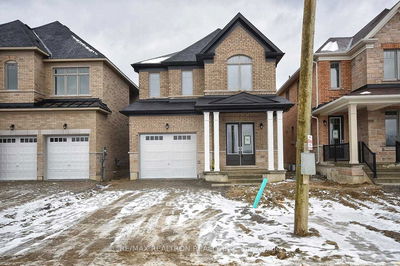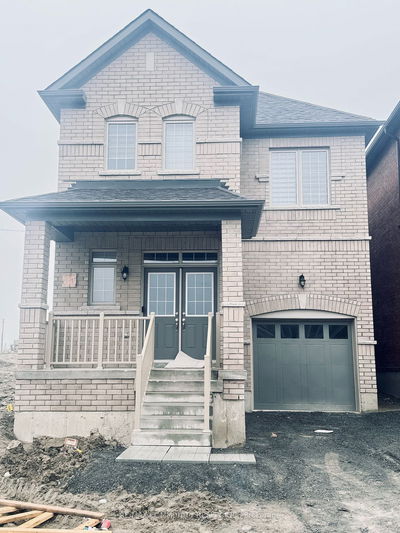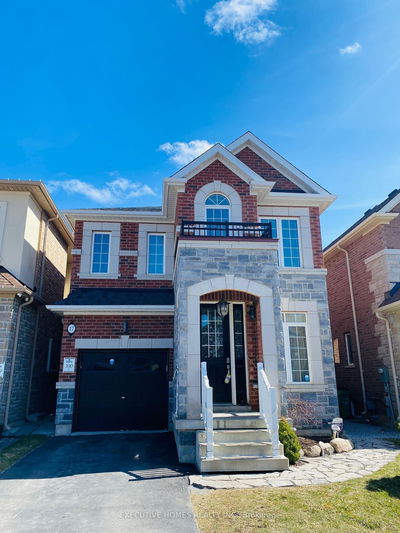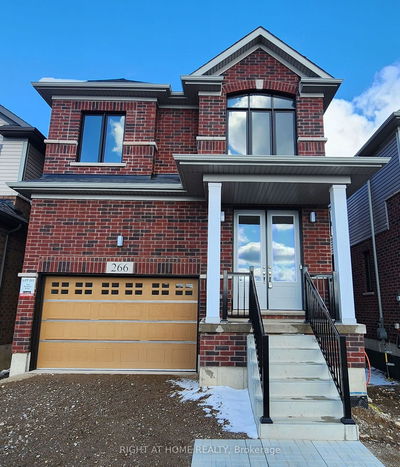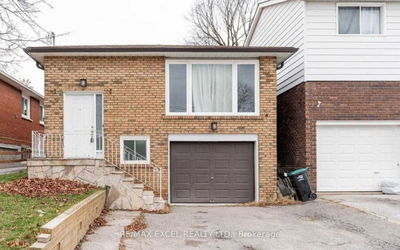Newer Upgraded Detached Home, 3 Bedrooms, Open To Above Living Room W/Large Windows, Private Dining Room, Upgraded Kitchen With New S/S Appl & Dble Sink, W/O To Backyard Thru Sliding Doors, Great Room W/Waffle Ceiling & Gas Fireplace. 2nd Flr Offers 3 Large Bedrooms: Master W/Walk-in Closet & Spa Ensuite W/Soaker Tub/Stand-up Shower, Linen Closet, Laundry Room & Full Bath. Upgraded Doors/Bathrooms & Smooth Ceiling Throughout. Just Move in & Enjoy.
Property Features
- Date Listed: Saturday, May 18, 2024
- City: Bradford West Gwillimbury
- Neighborhood: Bradford
- Major Intersection: 8th Line & Professor Day Drive
- Full Address: 78 Stevenson Crescent, Bradford West Gwillimbury, L3Z 4M1, Ontario, Canada
- Living Room: Hardwood Floor, Large Window, Ne View
- Kitchen: Tile Floor, Stainless Steel Appl, Combined W/Br
- Listing Brokerage: Royal Lepage Ignite Realty - Disclaimer: The information contained in this listing has not been verified by Royal Lepage Ignite Realty and should be verified by the buyer.






