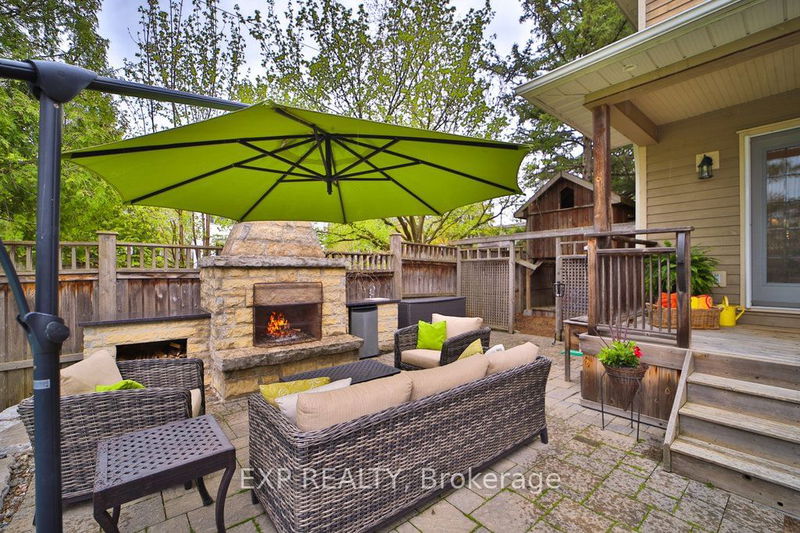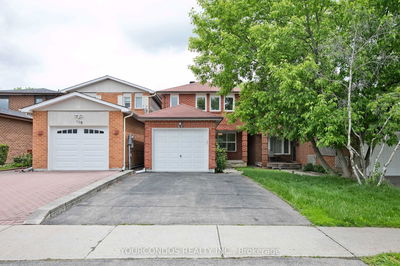This must see property in the heart of Richmond Hill is being offered for sale for the first time in almost 25 years! Huge corner lot with detached double garage with 735 sq ft loft. Fully fenced backyard oasis with in-ground pool & fountain, outdoor fireplace, sink, mini fridge, putting green & treehouse. The main level of this home is an entertainer's dream with a huge Corian island in kitchen, open concept to sunken family room with 9-foot ceilings as well as living room/dining room combo. Hardwood flooring throughout main level. Three bedrooms on the upper level have built-in custom closets & the four-piece bathroom has heated floors. Second floor laundry with plenty of cabinets, large folding counter and three half walls of windows. The finished basement boasts a large recreation area and a three-piece bathroom with heated floors. A large walk-in closet with organizers and an oversized bedroom that walks out to the backyard complete the tour of this home. The loft above the garage is perfect as additional play space, a home office, study dorm or exercise area. Located minutes from International Baccalaureate Programme School, Alexander Mackenzie High School and Beverley Acres French Immersion Elementary School.
Property Features
- Date Listed: Tuesday, May 21, 2024
- Virtual Tour: View Virtual Tour for 62 Roseview Avenue
- City: Richmond Hill
- Neighborhood: Crosby
- Major Intersection: Yonge/Major Mackenzie Dr
- Full Address: 62 Roseview Avenue, Richmond Hill, L4C 1C8, Ontario, Canada
- Kitchen: Hardwood Floor, Corian Counter, Pantry
- Living Room: Hardwood Floor, French Doors, Combined W/Dining
- Family Room: Hardwood Floor, Sunken Bath, W/O To Yard
- Listing Brokerage: Exp Realty - Disclaimer: The information contained in this listing has not been verified by Exp Realty and should be verified by the buyer.


























































