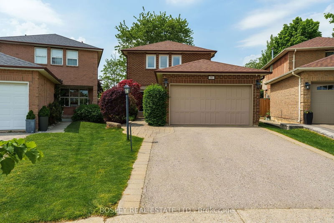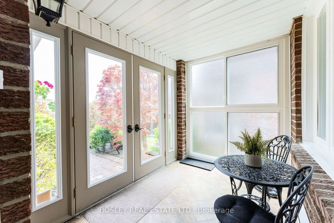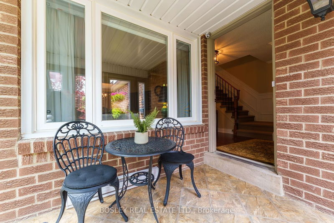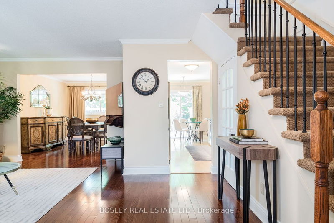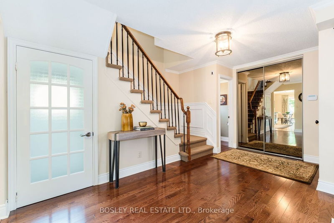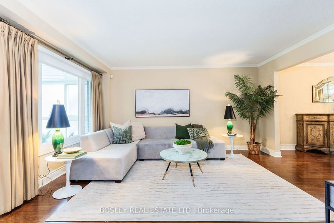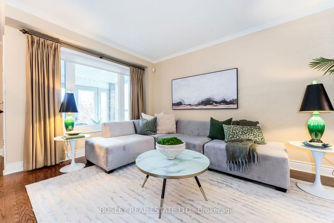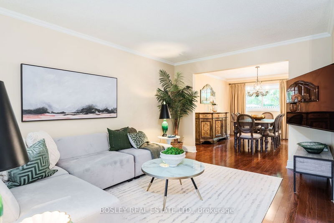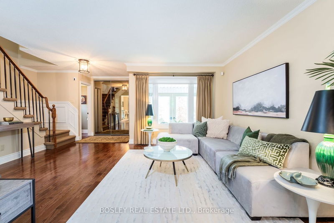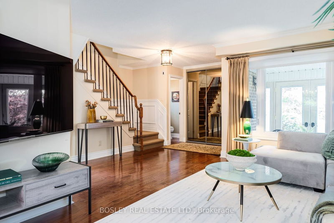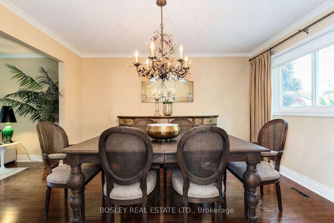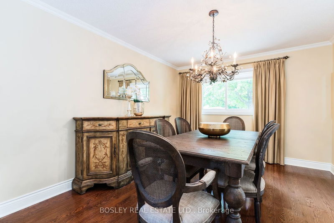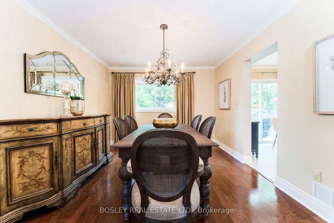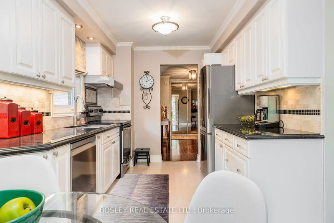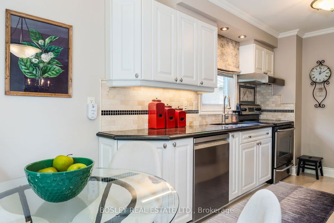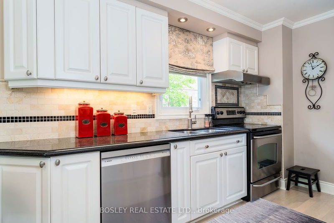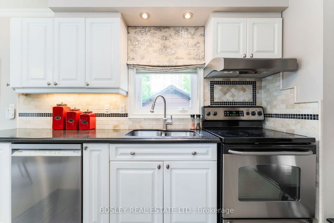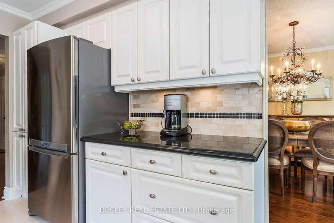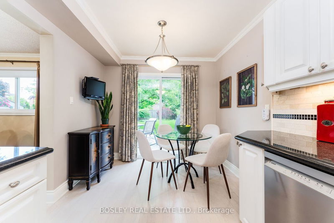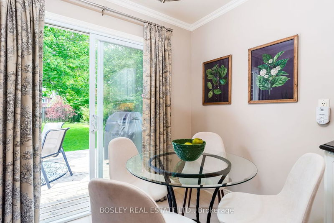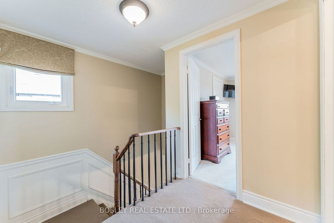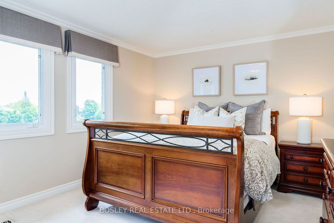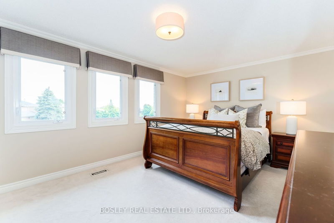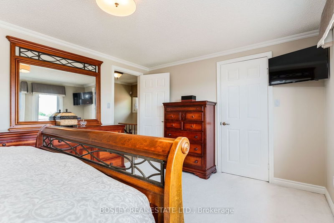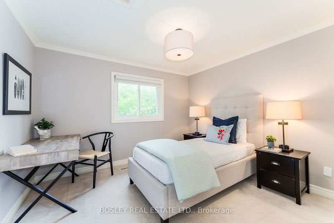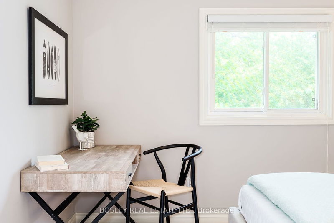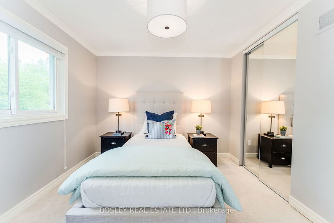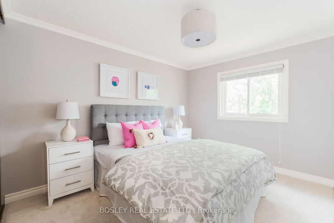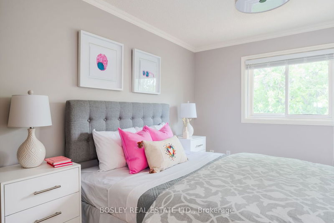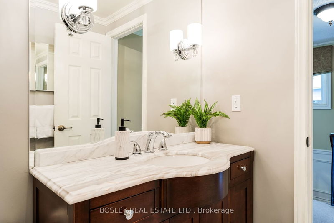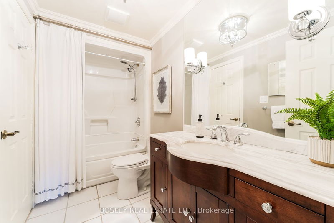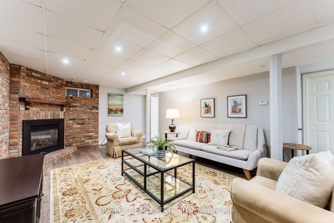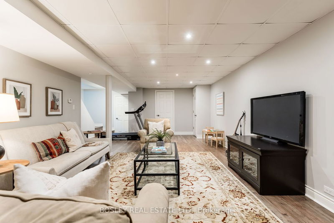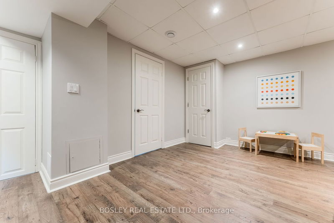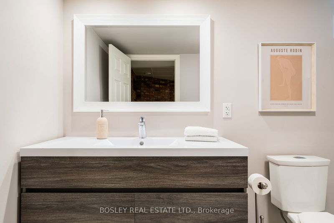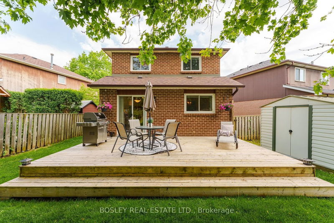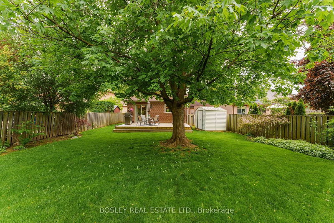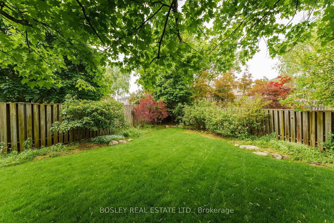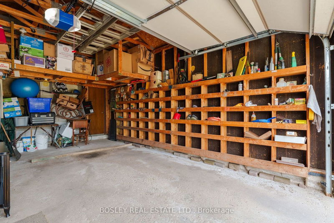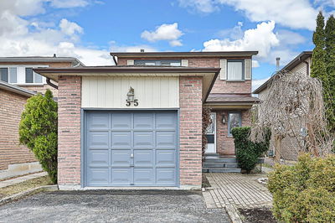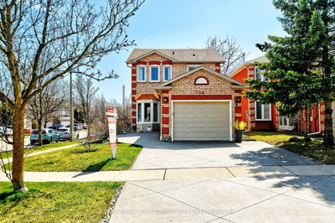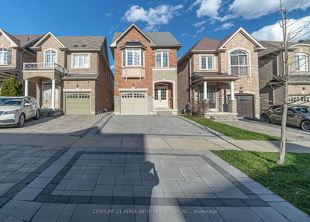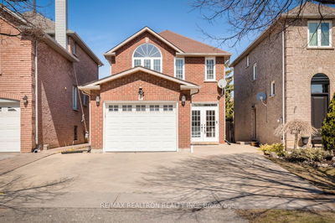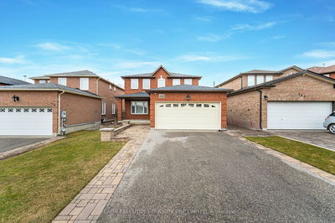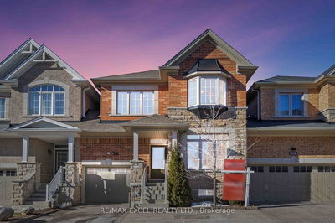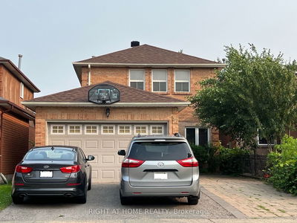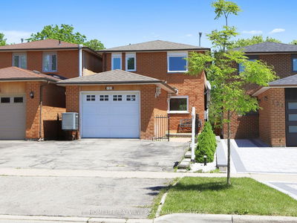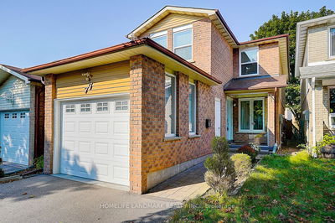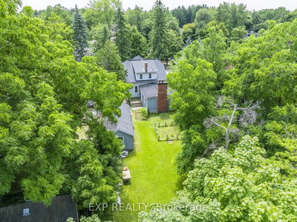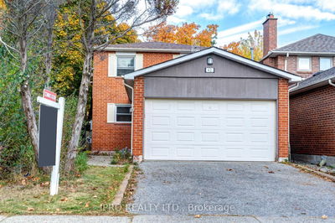First time on the market in 39 years. Beautiful family home has been meticulously maintained & renovated with open yet defined rooms, solid hardwood floors on main, crown molding thru-out, renovated kitchen with granite beveled counters, honed marble backsplash, S/S appliances, new Bosch dishwasher. Breakfast room with direct walk-out to deck, gas BBQ line & fully fenced professionally landscaped large pie-shaped lot. Main floor powder room off of foyer with double mirrored closet. Oak Hand rail & iron pickets on staircase. Upper level fully carpeted provides warmth and acts as a sound insulator. Spacious primary has a walk-in closet & renovated semi-ensuite. Lower level family room with gas fireplace, perfect for media room, games rm or whatever you want to make it. Separate laundry/storage areas with built-in shelves, extra fridge and chest freezer included. Side door entrance for easy access to lower level. Glassed-in heated front entry, perfect as a sitting area or mudroom. Located on a preferred low traffic street. Walking distance to schools, parks, trails, local transit, Mackenzie R H Hospital. A short drive to retail, Hillcrest Mall, Community Centre and Go locations. Truly a wonderful home & community!
Property Features
- Date Listed: Tuesday, May 21, 2024
- Virtual Tour: View Virtual Tour for 80 Gray Crescent
- City: Richmond Hill
- Neighborhood: North Richvale
- Major Intersection: Bathurst and Major Mackenzie
- Full Address: 80 Gray Crescent, Richmond Hill, L4C 5V5, Ontario, Canada
- Living Room: Hardwood Floor, Open Concept, Large Window
- Kitchen: Hardwood Floor, Renovated, Stainless Steel Appl
- Family Room: Gas Fireplace, Laminate
- Listing Brokerage: Bosley Real Estate Ltd. - Disclaimer: The information contained in this listing has not been verified by Bosley Real Estate Ltd. and should be verified by the buyer.

