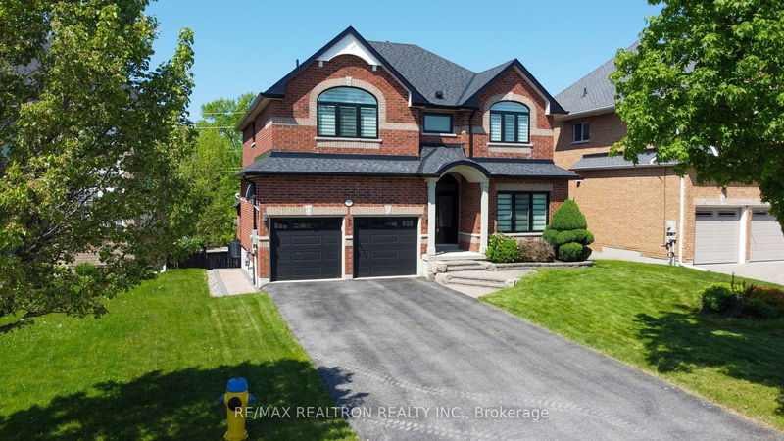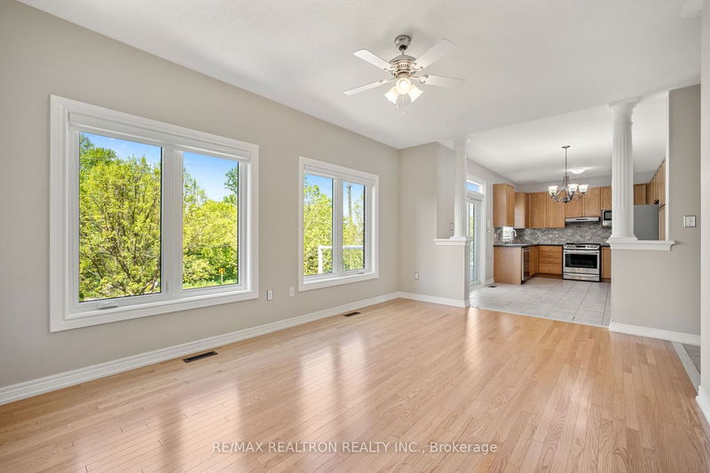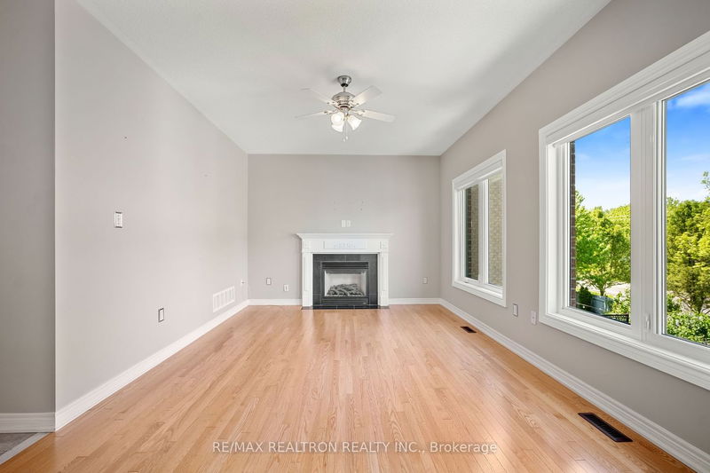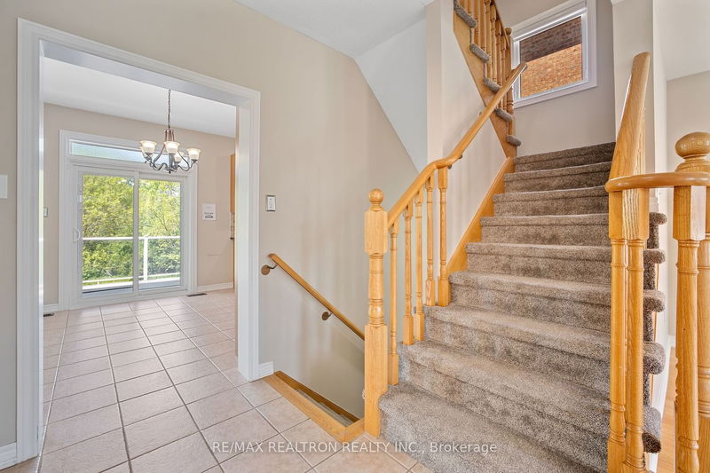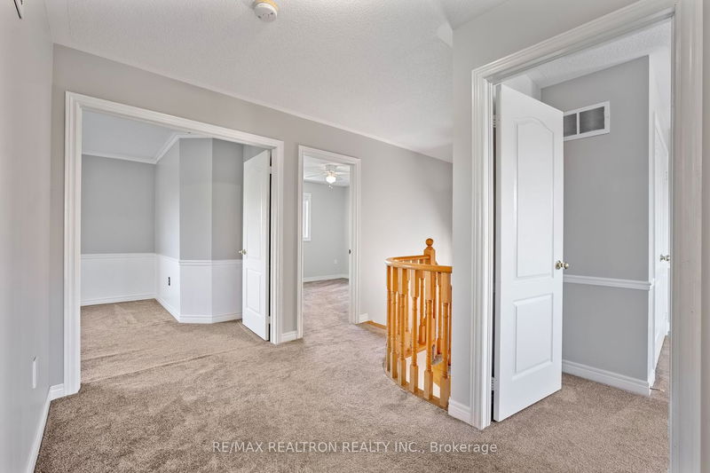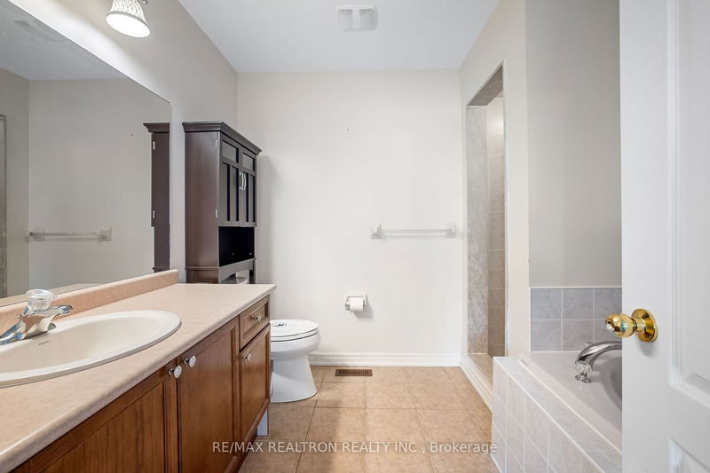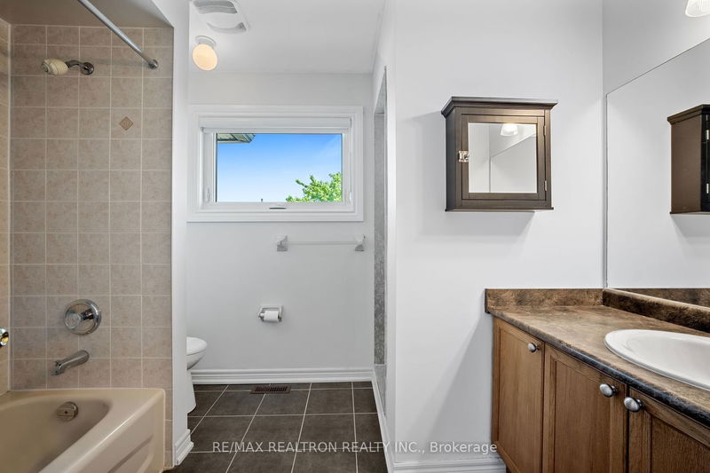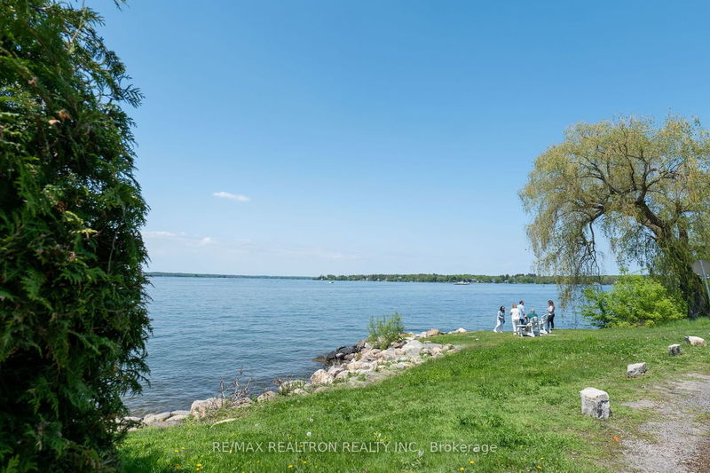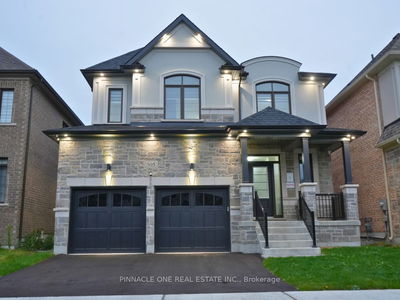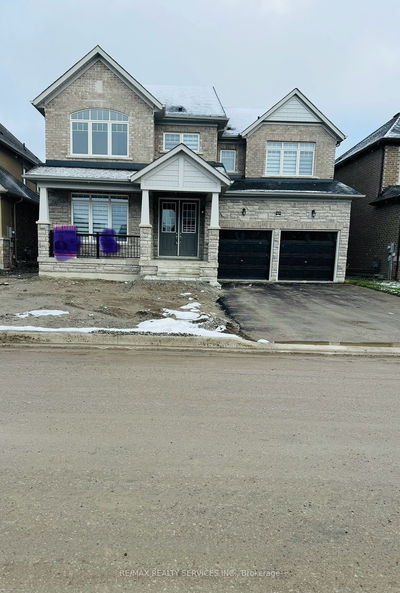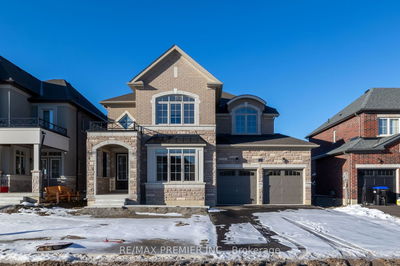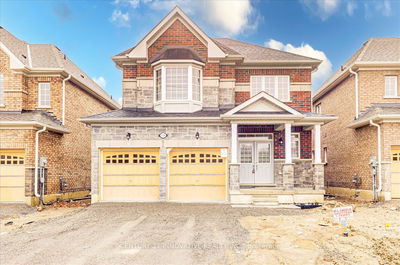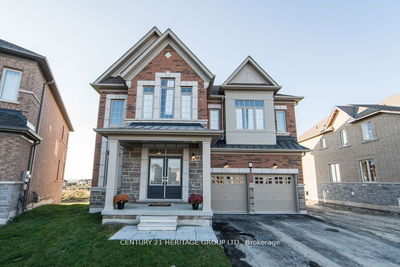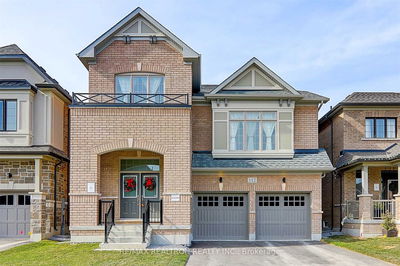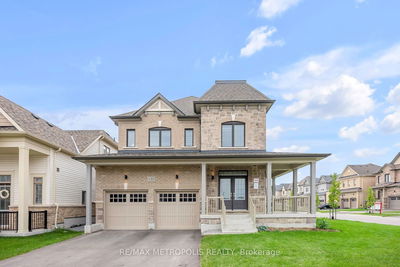Welcome to This Stunning Move-in Ready 4-bedroom Home Nestled in North Keswick. With Over 3500 Sqft of Living Space Including Finished Bsmt. This Home Offers a Functional Layout That is Perfect For Families. The Home Has Been Updated With a New Roof, Updated Windows, Furnace, and Air Conditioner, As Well As Newly Installed Custom Window Coverings Throughout. You'll Love The Open-Concept Kitchen With Stainless Steel Appliances and the Spacious Family Room with a Gas Fireplace Overlooking the Backyard and Stunning Lake View. The Breakfast Area Leads Out to a Glass Guardrail Deck. The Prime Bedroom Has a Large Walk-in Closet and a 4-piece Ensuite Bathroom. Professionally Finished Bsmt With Kitchen, Family Room W/Fireplace, Open Concept Recreation & 4Pc Bath. Enhanced by the EV Charger in the 2-car Attached Garage and Professionally Paved Driveway with NO Sidewalk. It's Conveniently Located Within Walking Distance to Schools, Shopping Centers, parks, and Lake Simcoe. Must See!
Property Features
- Date Listed: Tuesday, May 21, 2024
- Virtual Tour: View Virtual Tour for 52 Kerfoot Crescent
- City: Georgina
- Neighborhood: Historic Lakeshore Communities
- Major Intersection: Metro Rd N & Old Homestead Rd
- Full Address: 52 Kerfoot Crescent, Georgina, L4P 4C1, Ontario, Canada
- Living Room: Hardwood Floor, O/Looks Frontyard
- Kitchen: Stainless Steel Appl, Ceramic Floor, Backsplash
- Family Room: Hardwood Floor, Gas Fireplace, O/Looks Backyard
- Kitchen: Laminate, Stainless Steel Appl, Backsplash
- Living Room: Fireplace, Overlook Water, W/O To Sunroom
- Listing Brokerage: Re/Max Realtron Realty Inc. - Disclaimer: The information contained in this listing has not been verified by Re/Max Realtron Realty Inc. and should be verified by the buyer.

