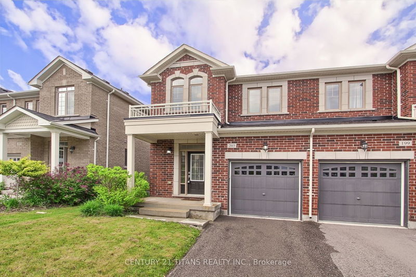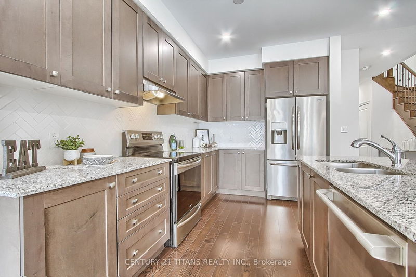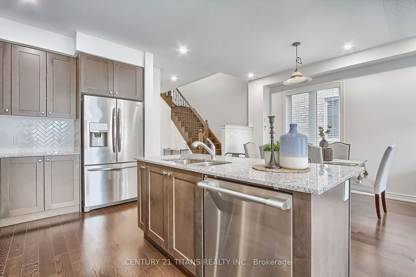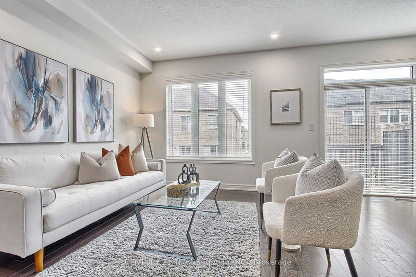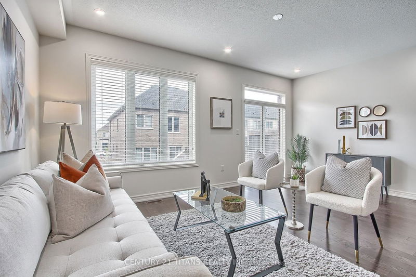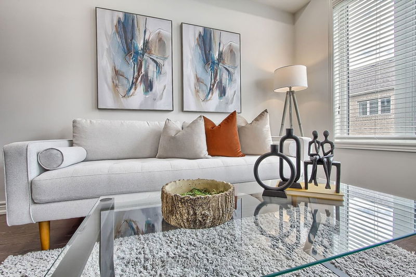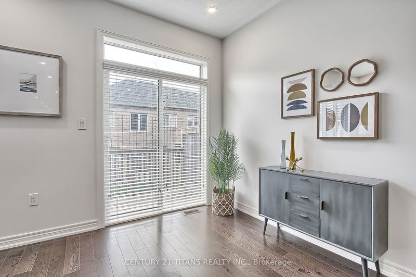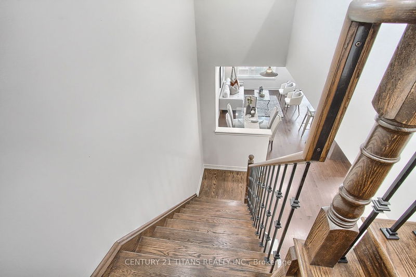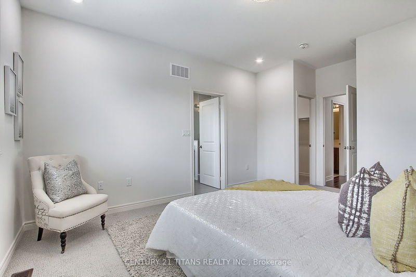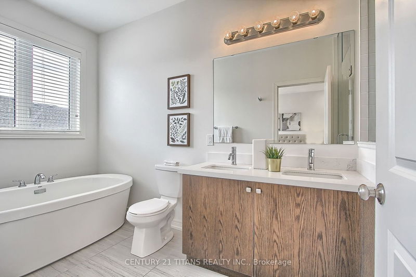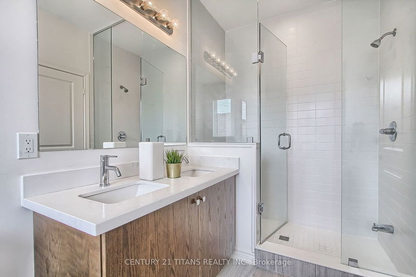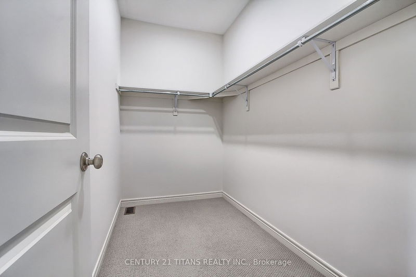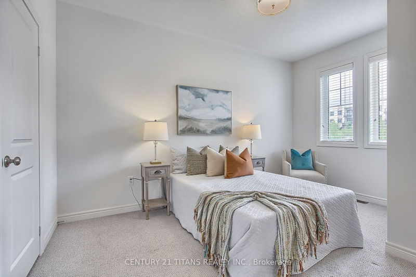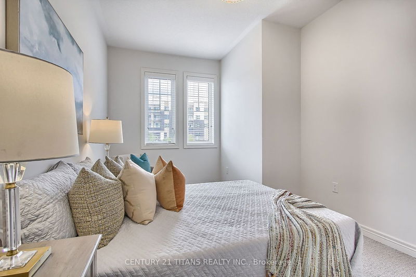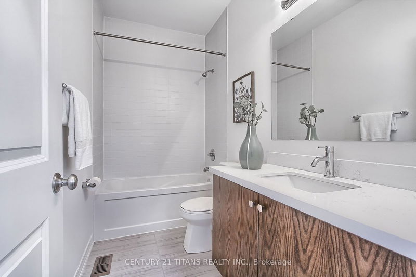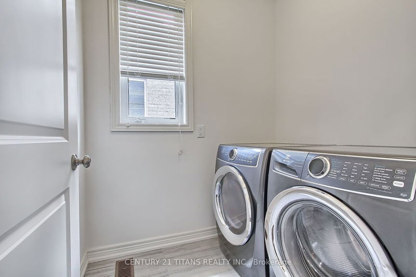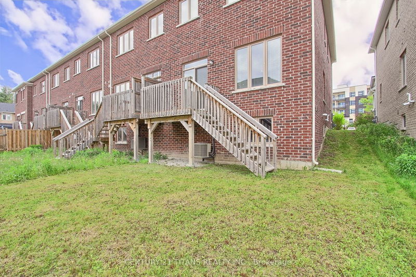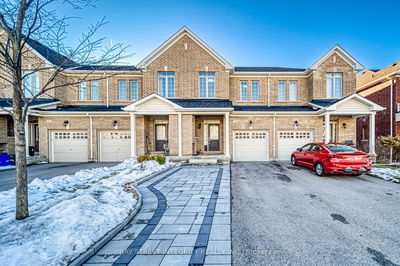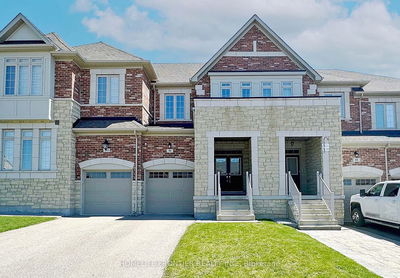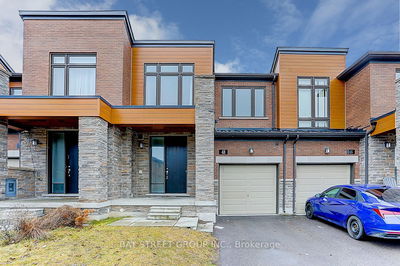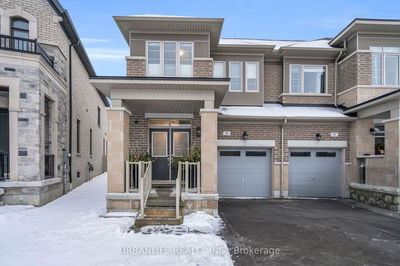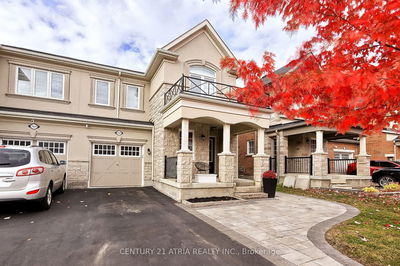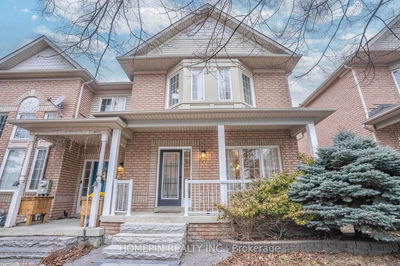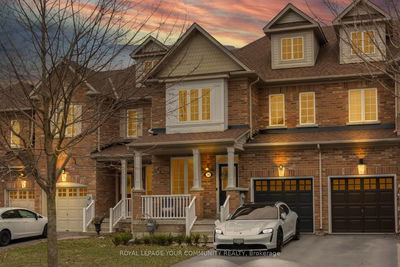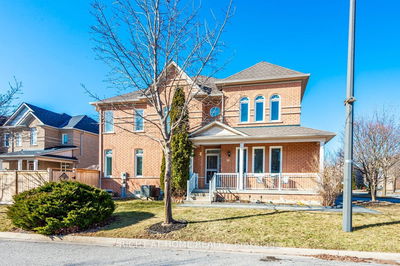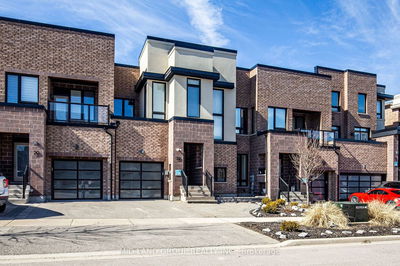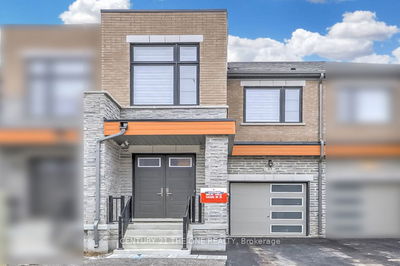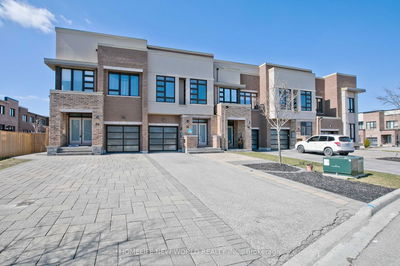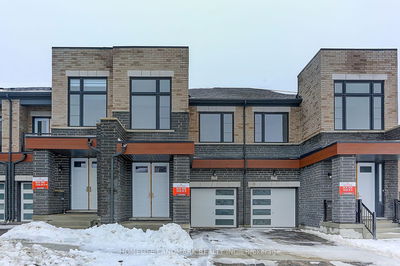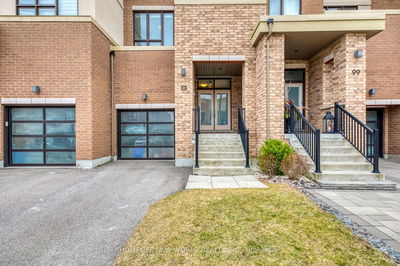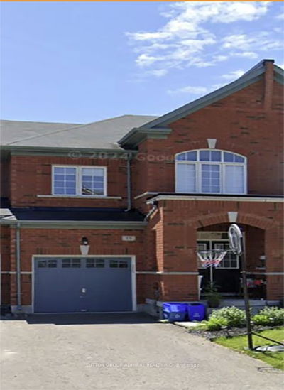Sun Filled End-Unit Freehold Townhouse in Sought After Aurora Community With Great Hiking Trails. The Home Features 9 Ft Ceiling On Main And Second Floor With Upgraded Tiles & Hardwood Floorings, Upgraded Kitchen Cabinets With Granite Countertops, Oak Stairs With Wrought Iron Pickets, The Primary Ensuite boasts Upgraded Frameless Glass Shower with Large Stand-alone Tub, Second Floor Laundry for Ease, Long Driveway with No Sidewalk, High Ranked Schools, New School to open Sept 2024, Quick Access to Shopping, Dinning, GO Transit, Hwy 404, Library and Many More.
Property Features
- Date Listed: Wednesday, May 22, 2024
- Virtual Tour: View Virtual Tour for 203 Radial Drive
- City: Aurora
- Neighborhood: Rural Aurora
- Full Address: 203 Radial Drive, Aurora, L4G 0Z8, Ontario, Canada
- Kitchen: Hardwood Floor, Centre Island, Granite Counter
- Family Room: Hardwood Floor, Large Window, W/O To Yard
- Listing Brokerage: Century 21 Titans Realty Inc. - Disclaimer: The information contained in this listing has not been verified by Century 21 Titans Realty Inc. and should be verified by the buyer.




